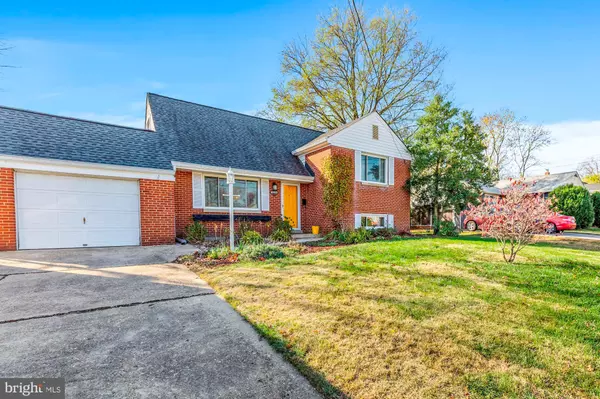$575,000
$565,000
1.8%For more information regarding the value of a property, please contact us for a free consultation.
6903 FLOYD AVE Springfield, VA 22150
3 Beds
2 Baths
1,738 SqFt
Key Details
Sold Price $575,000
Property Type Single Family Home
Sub Type Detached
Listing Status Sold
Purchase Type For Sale
Square Footage 1,738 sqft
Price per Sqft $330
Subdivision Lynbrook
MLS Listing ID VAFX2103568
Sold Date 12/23/22
Style Split Level
Bedrooms 3
Full Baths 2
HOA Y/N N
Abv Grd Liv Area 1,211
Originating Board BRIGHT
Year Built 1954
Annual Tax Amount $6,126
Tax Year 2022
Lot Size 0.271 Acres
Acres 0.27
Property Description
Enjoy the tranquility of your own private garden oasis in this lovely Lynbrook home surrounded by nature! Nicely-updated brick home with 1-car garage on level 0.27 acre lot is a welcome respite at the end of the day! Original hardwood floors on three upper levels and built-in bookshelves in the living room provide for charming & pleasant surroundings! Fantastic full remodel of the centrally-located kitchen in 2015 features convection gas range & microwave; 42" cabinetry with pull-out drawers; quartzite countertops including a large peninsula/island; and custom glass tile backsplash! Full-light French doors with side panels in the dining room connect you to the luscious backyard greenery! Upper level one features two generously-sized bedrooms with plenty of closet space along with full bathroom with tile floor and tub/shower. More living space is available on upper level two with the large 3rd bedroom with fun built-in bookshelf nooks and under-eave storage plus staired access to the partially-floored attic offering additional storage. The lower level recreation room will prove to be a favorite gathering space for hobbies, home gym or movie night! Additional full shower bathroom and large utility/laundry/storage room with walk-up exterior access completes this level. The 1-car attached garage with built-in cabinetry and overhead storage provides additional space for a workshop, hobbies or even your car! While you will love the features of the house itself, the garden yard will win your heart! The covered concrete patio with upright planters provides a great view of the spacious yard with multiple cedar garden boxes; a large shed w/ electricity; and a cute playhouse! Upgrades to this great house include: roof & gutters 2015; gas furnace 2016; A/C compressor 2018; Rinnai tankless gas water heater with excess capacity 2020; windows 2010 & 2021 (Owens-Corning fiberglass windows in living room & one BR). Fantastic location just minutes to plenty of local shopping, dining & recreation. Quick access to major commute routes and Franconia-Springfield Metro & VRE! Schedule a showing today! More Photos to come !
Location
State VA
County Fairfax
Zoning 140
Rooms
Other Rooms Living Room, Dining Room, Bedroom 2, Bedroom 3, Kitchen, Bedroom 1, Recreation Room, Utility Room, Bathroom 1, Bathroom 2
Basement Connecting Stairway, Heated, Improved, Interior Access, Outside Entrance, Rear Entrance, Walkout Stairs, Windows
Interior
Interior Features Attic, Built-Ins, Ceiling Fan(s), Combination Kitchen/Dining, Kitchen - Gourmet, Stall Shower, Tub Shower, Upgraded Countertops, Wood Floors
Hot Water Natural Gas
Heating Forced Air
Cooling Central A/C, Ceiling Fan(s)
Flooring Hardwood, Vinyl, Luxury Vinyl Tile, Ceramic Tile
Equipment Built-In Microwave, Dishwasher, Disposal, Dryer, Humidifier, Icemaker, Oven/Range - Gas, Refrigerator, Stainless Steel Appliances, Washer
Fireplace N
Window Features Replacement,Insulated,Double Hung,Double Pane,Energy Efficient
Appliance Built-In Microwave, Dishwasher, Disposal, Dryer, Humidifier, Icemaker, Oven/Range - Gas, Refrigerator, Stainless Steel Appliances, Washer
Heat Source Natural Gas
Laundry Has Laundry, Lower Floor, Washer In Unit, Dryer In Unit
Exterior
Exterior Feature Patio(s)
Parking Features Built In, Garage - Front Entry, Garage Door Opener, Inside Access
Garage Spaces 3.0
Water Access N
Roof Type Architectural Shingle,Fiberglass
Accessibility None
Porch Patio(s)
Attached Garage 1
Total Parking Spaces 3
Garage Y
Building
Lot Description Front Yard, Level, Private, Rear Yard
Story 4
Foundation Other
Sewer Public Sewer
Water Public
Architectural Style Split Level
Level or Stories 4
Additional Building Above Grade, Below Grade
Structure Type Dry Wall
New Construction N
Schools
Elementary Schools Lynbrook
Middle Schools Key
High Schools John R. Lewis
School District Fairfax County Public Schools
Others
Pets Allowed Y
Senior Community No
Tax ID 0804 02020022
Ownership Fee Simple
SqFt Source Assessor
Special Listing Condition Standard
Pets Allowed Dogs OK, Cats OK
Read Less
Want to know what your home might be worth? Contact us for a FREE valuation!

Our team is ready to help you sell your home for the highest possible price ASAP

Bought with Patricia Ammann • Redfin Corporation





