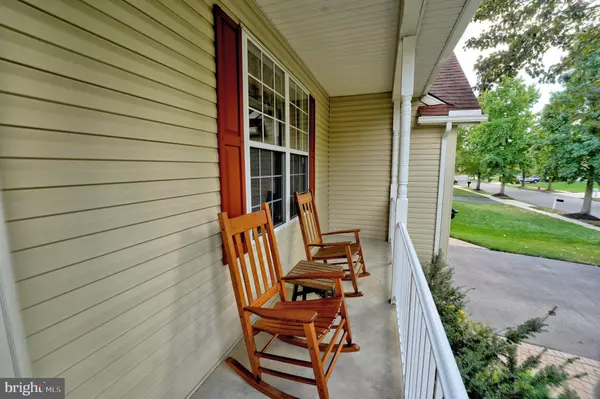$690,000
$675,000
2.2%For more information regarding the value of a property, please contact us for a free consultation.
37 KESWICK RD Hightstown, NJ 08520
4 Beds
3 Baths
2,513 SqFt
Key Details
Sold Price $690,000
Property Type Single Family Home
Sub Type Detached
Listing Status Sold
Purchase Type For Sale
Square Footage 2,513 sqft
Price per Sqft $274
Subdivision Wendover Commons
MLS Listing ID NJME2023390
Sold Date 12/23/22
Style Colonial
Bedrooms 4
Full Baths 2
Half Baths 1
HOA Y/N N
Abv Grd Liv Area 2,513
Originating Board BRIGHT
Year Built 2001
Tax Year 2021
Lot Size 10,000 Sqft
Acres 0.23
Lot Dimensions 0.00 x 0.00
Property Description
Welcome to this 4 bedroom, 2.5 bath plus office spacious, remarkably well-maintained home. The high ceilings, crown moldings, chair rails and other details offer a beautiful entertaining space as well as a light-filled home for getting comfy and relaxing. The openness and flow from the kitchen to the family room to the large deck provide another beautiful space. The updated kitchen includes a brand new oven and dishwasher and a large eat-in area. The main floor also includes a pantry, laundry room ,half bath and office which is currently being used as a bedroom.
The upper floor has a large primary suite with a very large primary bath which leads into a very spacious walk-in closet. The other 3 bedrooms are generous in size and one is currently being used as an office. A full bath completes the rooms on this floor.
The finished basement which is light and airy offers a variety of spaces which can be used in many ways. Workout space, gaming area, office /workspace, entertainment/media center are all options in this area. This large, flexible area can be whatever you need. There are also adequate storage areas all behind closed doors.
The fenced in backyard is a paradise that can be enjoyed year round. The pool is currently closed for the winter (exterior photos were taken in September, 2022). The adjacent grassy area offers great potential for fun and games or just enjoying quiet moments. The deck, which was recently redone, can accommodate many visitors in this private, relaxing setting.
The garage is large and offers enough space for parking and for storage. The very large tool storage chest will remain with the house.
The home has solar panels which the sellers' indicate have greatly lowered their electric bills.
To prepare this home for you, the owners have recently repainted much of the house, redone much of the deck, replaced the dishwasher and oven, made upgrades to the bathrooms, added new garage door openers and are having the window screens replaced. The pool is ready for the winter and the sprinkler system has been winterized
This lovely home should be visited to see the many features it has to offer.
Location
State NJ
County Mercer
Area East Windsor Twp (21101)
Zoning R2
Rooms
Other Rooms Living Room, Dining Room, Primary Bedroom, Bedroom 2, Bedroom 3, Bedroom 4, Kitchen, Family Room, Other, Office
Basement Full, Fully Finished
Interior
Hot Water Natural Gas
Heating Forced Air
Cooling Central A/C
Flooring Hardwood, Carpet, Ceramic Tile
Fireplaces Number 1
Equipment Negotiable
Fireplace Y
Heat Source Natural Gas
Exterior
Parking Features Garage - Front Entry, Inside Access
Garage Spaces 2.0
Utilities Available Electric Available, Natural Gas Available, Cable TV Available
Water Access N
Roof Type Shingle
Accessibility None
Attached Garage 2
Total Parking Spaces 2
Garage Y
Building
Story 2
Foundation Concrete Perimeter
Sewer Public Sewer
Water Public
Architectural Style Colonial
Level or Stories 2
Additional Building Above Grade, Below Grade
New Construction N
Schools
High Schools Hightstown
School District East Windsor Regional Schools
Others
Senior Community No
Tax ID 01-00047 03-00019
Ownership Fee Simple
SqFt Source Assessor
Acceptable Financing Conventional, Cash
Horse Property N
Listing Terms Conventional, Cash
Financing Conventional,Cash
Special Listing Condition Standard
Read Less
Want to know what your home might be worth? Contact us for a FREE valuation!

Our team is ready to help you sell your home for the highest possible price ASAP

Bought with Sneh Lata • BHHS Fox & Roach - Robbinsville





