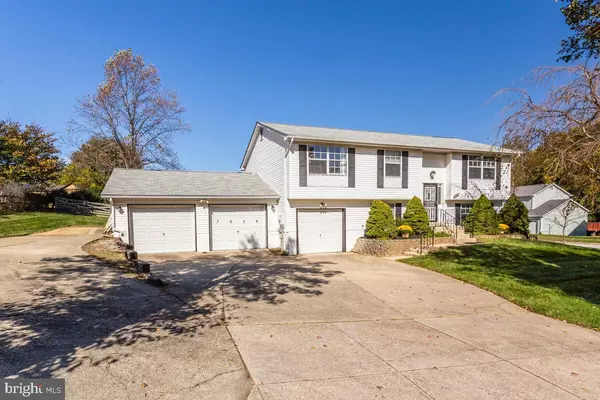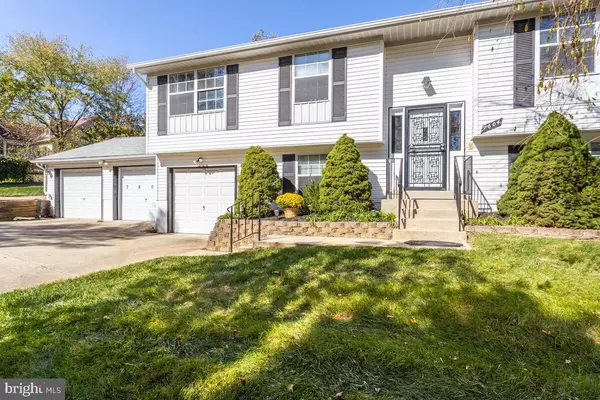$450,000
$439,999
2.3%For more information regarding the value of a property, please contact us for a free consultation.
7604 FOX DEN CT Clinton, MD 20735
4 Beds
3 Baths
1,138 SqFt
Key Details
Sold Price $450,000
Property Type Single Family Home
Sub Type Detached
Listing Status Sold
Purchase Type For Sale
Square Footage 1,138 sqft
Price per Sqft $395
Subdivision Fox Run Estates
MLS Listing ID MDPG2061582
Sold Date 12/23/22
Style Split Foyer
Bedrooms 4
Full Baths 2
Half Baths 1
HOA Y/N N
Abv Grd Liv Area 1,138
Originating Board BRIGHT
Year Built 1987
Annual Tax Amount $6,309
Tax Year 2022
Lot Size 10,165 Sqft
Acres 0.23
Property Description
*****PRICE ADJUSTMENT*******Move in ready one of a kind three car garage split foyer nicely situated in the heart of Clinton, MD. This beautiful home sits on a corner lot in a very quiet and private cul-de sac.!! Many improvements to this spacious home to include new wall to wall carpet and fresh paint!! Be entertained by a bright and modern kitchen with a living room/dining room connection! You will also enjoy the amazing well kept yard with usable shed! Spend a night in the backyard jacuzzi or a screened in night cap on the upper level sunroom/porch- perfect for entertaining! Many, many amazing features inside and out!! Moreover, this beauty is conveniently located near the Capitol Beltway, Branch Avenue and minutes from Southern Maryland Hospital!!! Come see all this home has to offer!! You will not be disappointed!! *Home may also be sold as rent to own -qualifications apply*
Location
State MD
County Prince Georges
Zoning RSF95
Rooms
Basement Walkout Level
Main Level Bedrooms 3
Interior
Hot Water Electric
Heating Heat Pump(s)
Cooling Central A/C
Heat Source Electric
Exterior
Parking Features Garage - Front Entry
Garage Spaces 3.0
Water Access N
Accessibility None
Attached Garage 3
Total Parking Spaces 3
Garage Y
Building
Story 2
Foundation Brick/Mortar
Sewer Public Sewer
Water Public
Architectural Style Split Foyer
Level or Stories 2
Additional Building Above Grade, Below Grade
New Construction N
Schools
School District Prince George'S County Public Schools
Others
Senior Community No
Tax ID 17090969683
Ownership Fee Simple
SqFt Source Assessor
Acceptable Financing Conventional, FHA, Cash, VA
Listing Terms Conventional, FHA, Cash, VA
Financing Conventional,FHA,Cash,VA
Special Listing Condition Standard
Read Less
Want to know what your home might be worth? Contact us for a FREE valuation!

Our team is ready to help you sell your home for the highest possible price ASAP

Bought with Stephanie A Garner • DIRECT ENTERPRISES LLC





