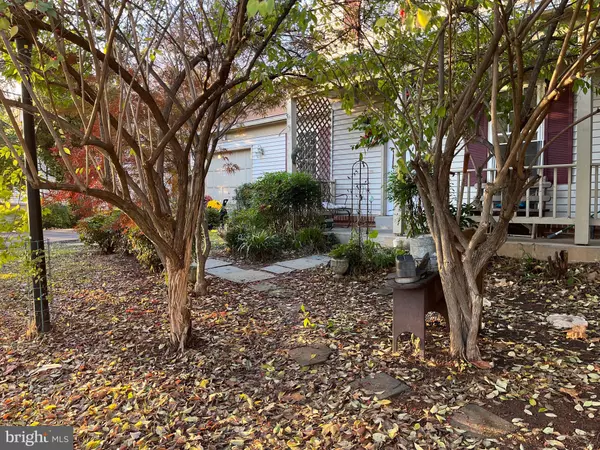$450,000
$509,900
11.7%For more information regarding the value of a property, please contact us for a free consultation.
10 RED WING CT Sterling, VA 20164
3 Beds
3 Baths
1,516 SqFt
Key Details
Sold Price $450,000
Property Type Single Family Home
Sub Type Detached
Listing Status Sold
Purchase Type For Sale
Square Footage 1,516 sqft
Price per Sqft $296
Subdivision Cardinal Glen
MLS Listing ID VALO2038496
Sold Date 12/28/22
Style Colonial
Bedrooms 3
Full Baths 2
Half Baths 1
HOA Fees $12/ann
HOA Y/N Y
Abv Grd Liv Area 1,516
Originating Board BRIGHT
Year Built 1984
Annual Tax Amount $4,897
Tax Year 2022
Lot Size 8,276 Sqft
Acres 0.19
Property Description
HUGE PRICE IMPROVEMENT!!!!!!! This Single Family Home is LOCATED ONE MINUTE from the North side of RT 7 in Sterling making it a commuters dream and the HOA is only $150 Annually!!! The home itself is solid. It is has been painted throughout. The bathrooms upstairs are newly refinished with paint, floors & toilets. The primary bath has a new Vanity. The kitchen has a newer oven, stove and refrigerator. A wood burning fireplace is in the living room to help keep you warm. The basement is unfinished, a walk-out and has a separate room that was used as a workshop, but could be converted to a home office, theater room, extra room, or a gym. The attic is high enough to stand in. The home has a 1 car attached garage although the garage door does not currently work. It is set in a Natures Paradise. Take a stroll along the stepping stones and notice a few have images on them. Enjoy the nature as you sit on your front porch. The back yard is private , backs to trees and fenced in. The shed in the back yard closest to the home has a pull down access for extra storage up above. There is a separate deck on the left side of the back yard that has electricity and a Pergola in the middle of the yard. There are leaf guards so you don't have to worry about clogged gutters.. When spring comes around, you will discover that a master gardener has taken a lot of time to plant different flowers and plants. The seller is selling As-Is, but offering a 1 year Home Warranty. Please keep in mind when viewing that the owner is still working on finishing up a few things.
Location
State VA
County Loudoun
Zoning R4
Rooms
Other Rooms Bathroom 1
Basement Connecting Stairway, Interior Access, Rear Entrance, Unfinished, Walkout Level, Poured Concrete
Interior
Interior Features Attic, Ceiling Fan(s), Chair Railings, Dining Area, Floor Plan - Open, Kitchen - Table Space, Primary Bath(s), Stain/Lead Glass, Stall Shower, Tub Shower
Hot Water Natural Gas
Heating Heat Pump(s)
Cooling Central A/C
Fireplaces Number 1
Fireplaces Type Fireplace - Glass Doors, Wood, Screen
Equipment Dishwasher, Dryer, Dryer - Electric, Oven - Single, Refrigerator, Washer, Water Heater
Fireplace Y
Appliance Dishwasher, Dryer, Dryer - Electric, Oven - Single, Refrigerator, Washer, Water Heater
Heat Source Natural Gas
Laundry Basement
Exterior
Exterior Feature Deck(s), Patio(s)
Parking Features Garage - Front Entry, Inside Access
Garage Spaces 3.0
Fence Chain Link
Water Access N
View Trees/Woods
Roof Type Architectural Shingle
Street Surface Paved
Accessibility None
Porch Deck(s), Patio(s)
Attached Garage 1
Total Parking Spaces 3
Garage Y
Building
Lot Description Backs to Trees, Front Yard, Partly Wooded, Private, Cul-de-sac, Rear Yard
Story 3
Foundation Permanent, Slab, Concrete Perimeter
Sewer Public Sewer
Water Public
Architectural Style Colonial
Level or Stories 3
Additional Building Above Grade, Below Grade
Structure Type Dry Wall
New Construction N
Schools
School District Loudoun County Public Schools
Others
Pets Allowed Y
Senior Community No
Tax ID 013360426000
Ownership Fee Simple
SqFt Source Assessor
Horse Property N
Special Listing Condition Standard
Pets Allowed No Pet Restrictions
Read Less
Want to know what your home might be worth? Contact us for a FREE valuation!

Our team is ready to help you sell your home for the highest possible price ASAP

Bought with Jessica W Walker • Coldwell Banker Realty





