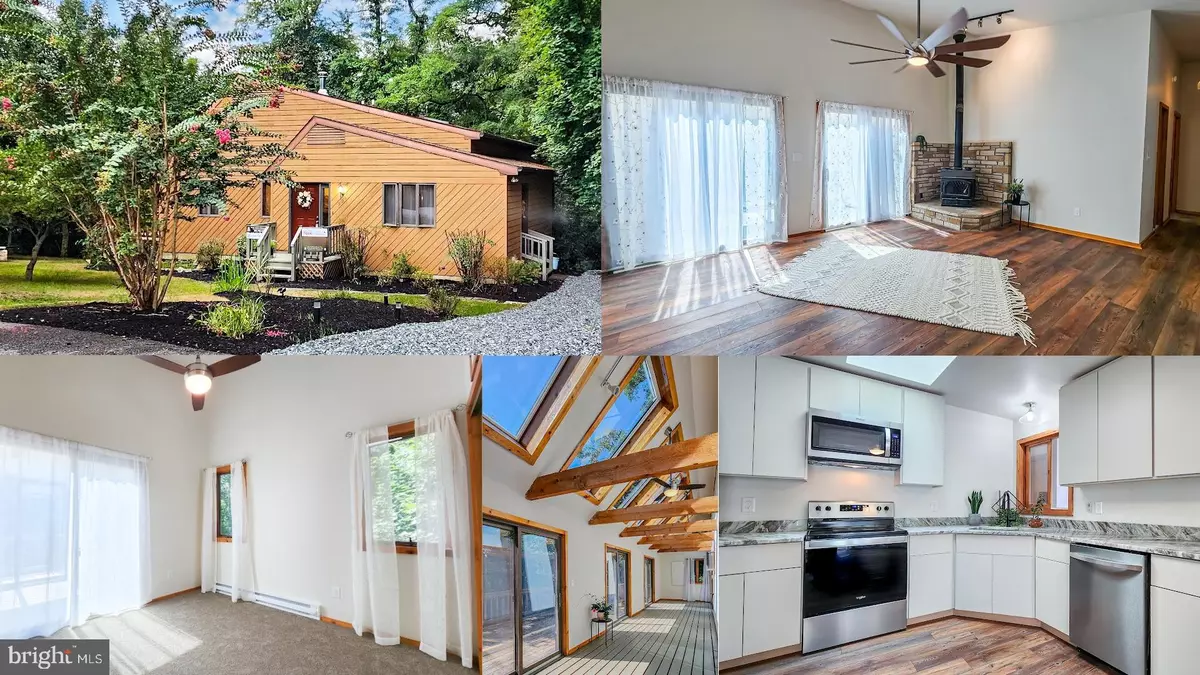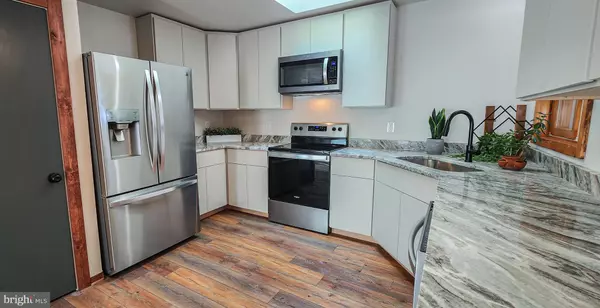$376,400
$384,900
2.2%For more information regarding the value of a property, please contact us for a free consultation.
306 LOCUST LN Bel Air, MD 21014
3 Beds
3 Baths
2,160 SqFt
Key Details
Sold Price $376,400
Property Type Single Family Home
Sub Type Detached
Listing Status Sold
Purchase Type For Sale
Square Footage 2,160 sqft
Price per Sqft $174
Subdivision None Available
MLS Listing ID MDHR2016302
Sold Date 12/28/22
Style A-Frame,Chalet,Contemporary,Ranch/Rambler,Other
Bedrooms 3
Full Baths 3
HOA Y/N N
Abv Grd Liv Area 1,460
Originating Board BRIGHT
Year Built 1986
Annual Tax Amount $3,087
Tax Year 2022
Lot Size 0.926 Acres
Acres 0.93
Lot Dimensions 193.00 x
Property Description
Back on the market!!! Incredibly unique property on cul-de-sac with recent updates throughout--This is a contemporary-style passive solar genre "envelope home" architecturally designed to limit the need for excessive energy use relative to any central heating or air conditioning systems. It features a huge Southern facing solarium for passive heat that runs front to back (original owner utilized it as a greenhouse year round) with brand new custom skylights, multiple sliding glass doors, vaulted ceilings with beautiful natural wood beams, and energy-efficient ceiling fans for air flow. As with most contemporary designs, it has an open floorplan (and vaulted ceilings throughout) that flows organically from the recently remodeled kitchen (skylight, ceiling fan, custom cabinets with soft-close hinges, natural stone countertops, brand new stainless steel appliances, and pantry) into the signature great room with extra large ceiling fan and a wood stove corner-set on a beautiful natural stacked stone hearth. There are three cozy bedrooms with brand new carpet on the main level, all with vaulted ceilings and ceiling fans, and peaceful wooded views out every window. One of the bedrooms also features an en suite bathroom plus a private sliding glass door entry into the solarium. The lower level of the home is designed with flexibility in mind, with a full second kitchen area, living/dining/flex space, including a full bathroom. Excellent for use as a lockout apartment unit with separate entrance, convenient in-law suite, guest area, or home office suite. Laundry area is located on the lower level (owner also had former hookups on main level where pantry is currently), and there is also a large unfinished utility room with storage closet, plus level walk out egress into the backyard. Freshly painted interior, with new user-friendly luxury vinyl plank character wood designed flooring throughout, and new individually-controlled baseboard heaters in all common areas and bedrooms. All three bathrooms have been recently updated and refreshed, with new fixtures and cabinetry. Large driveway with private parking for six cars, side deck, set backing up to a wooded area. This intelligently-designed home sits in a private yet commuter-friendly location that you have to visit to appreciate!
Location
State MD
County Harford
Zoning R1
Direction East
Rooms
Other Rooms Bedroom 2, Bedroom 3, Kitchen, Foyer, Bedroom 1, Great Room, Laundry, Recreation Room, Solarium, Utility Room, Bathroom 1, Bathroom 2, Bathroom 3
Basement Connecting Stairway, Outside Entrance, Interior Access, Partially Finished, Improved, Rear Entrance, Other
Main Level Bedrooms 3
Interior
Interior Features 2nd Kitchen, Ceiling Fan(s), Combination Dining/Living, Entry Level Bedroom, Exposed Beams, Family Room Off Kitchen, Floor Plan - Open, Primary Bath(s), Pantry, Skylight(s), Window Treatments, Stove - Wood, Other
Hot Water Electric
Heating Baseboard - Electric, Solar - Passive, Wood Burn Stove
Cooling Ceiling Fan(s)
Flooring Luxury Vinyl Plank, Carpet
Equipment Built-In Microwave, Dishwasher, Oven/Range - Electric, Refrigerator, Stainless Steel Appliances, Washer/Dryer Stacked, Water Heater
Fireplace N
Window Features Casement,Screens,Skylights,Wood Frame
Appliance Built-In Microwave, Dishwasher, Oven/Range - Electric, Refrigerator, Stainless Steel Appliances, Washer/Dryer Stacked, Water Heater
Heat Source Other, Wood
Laundry Basement, Washer In Unit, Dryer In Unit, Lower Floor
Exterior
Exterior Feature Deck(s), Enclosed
Garage Spaces 6.0
Water Access N
View Trees/Woods
Roof Type Other
Accessibility None
Porch Deck(s), Enclosed
Total Parking Spaces 6
Garage N
Building
Lot Description Cul-de-sac, Landscaping, No Thru Street, Partly Wooded, Trees/Wooded
Story 2
Foundation Block, Other
Sewer Private Septic Tank
Water Public
Architectural Style A-Frame, Chalet, Contemporary, Ranch/Rambler, Other
Level or Stories 2
Additional Building Above Grade, Below Grade
Structure Type High,Block Walls,Other,Vaulted Ceilings
New Construction N
Schools
School District Harford County Public Schools
Others
Senior Community No
Tax ID 1303131262
Ownership Fee Simple
SqFt Source Assessor
Security Features Smoke Detector
Special Listing Condition Standard
Read Less
Want to know what your home might be worth? Contact us for a FREE valuation!

Our team is ready to help you sell your home for the highest possible price ASAP

Bought with Alisia L Krastel • EXP Realty, LLC





