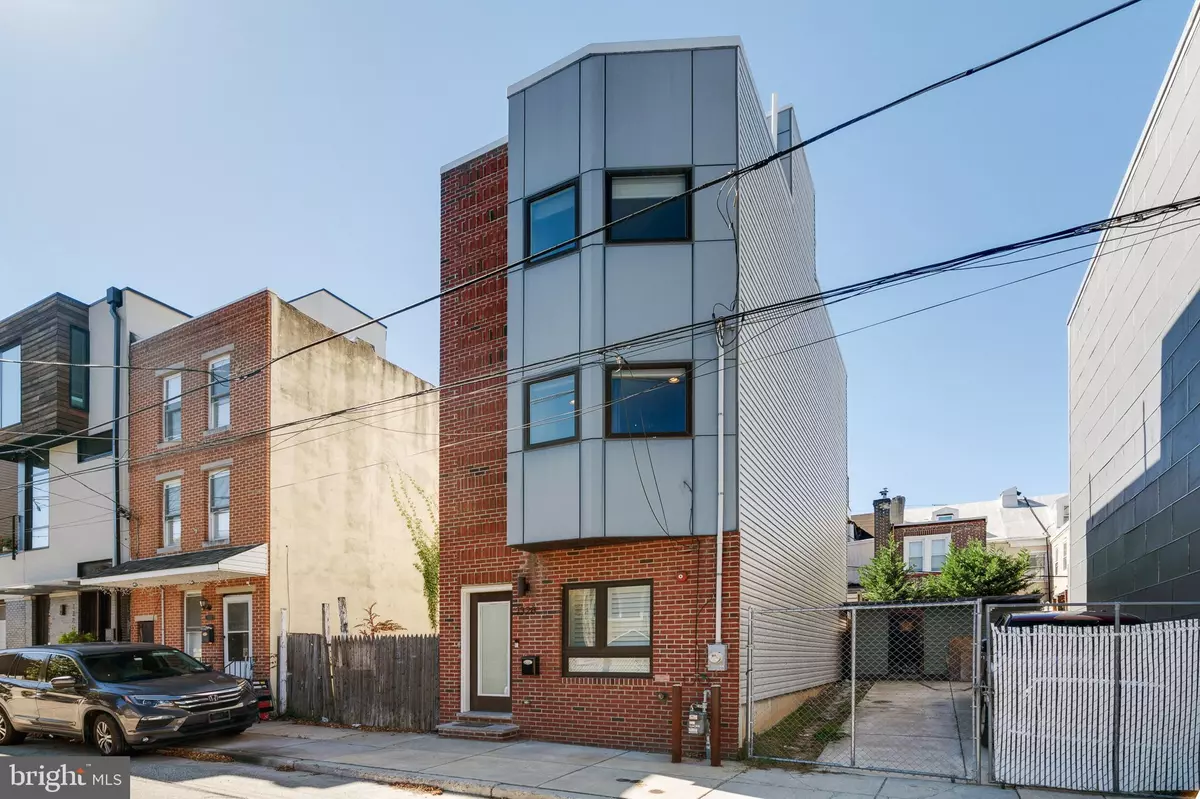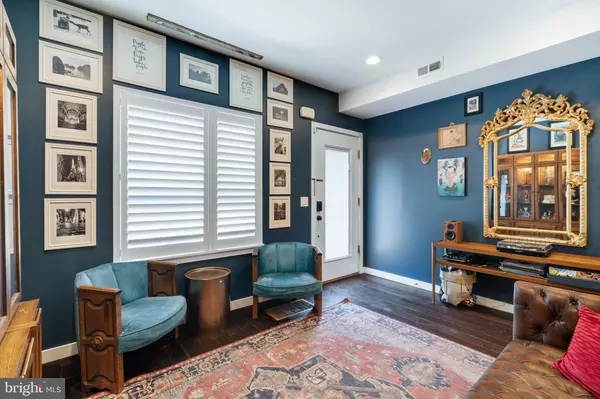$540,000
$549,900
1.8%For more information regarding the value of a property, please contact us for a free consultation.
1328 N PALETHORP ST Philadelphia, PA 19122
3 Beds
3 Baths
1,988 SqFt
Key Details
Sold Price $540,000
Property Type Townhouse
Sub Type Interior Row/Townhouse
Listing Status Sold
Purchase Type For Sale
Square Footage 1,988 sqft
Price per Sqft $271
Subdivision Olde Kensington
MLS Listing ID PAPH2163786
Sold Date 12/30/22
Style Straight Thru
Bedrooms 3
Full Baths 3
HOA Y/N N
Abv Grd Liv Area 1,491
Originating Board BRIGHT
Year Built 2016
Annual Tax Amount $1,734
Tax Year 2023
Lot Size 750 Sqft
Acres 0.02
Lot Dimensions 15.00 x 50.00
Property Description
Introducing 1328 N Palethorp St. A bright and sunny modern 3 story new construction stand-alone home in 2016 comes complete with fully finished basement, rear yard, and rooftop deck . Upon entering the home you will be greeted by a handsome sitting room that is perfect for entertaining guests with cocktails while listening to your favorite vinyls. A gas hookup is also installed in this room if the new owner would like to install a fireplace. After your drinks, head into the kitchen and gather around the 4 seat quartz top kitchen island that is perfect for food prep and dining. The kitchen is completed with stainless steel appliances, subway tile backsplash, tons of sleek cabinetry, and modern pendant lighting. The rear yard is also very private and a great space to fire up the bbq. Head up to the second floor and you will find 2 full bedrooms, and 1 full bath complete with large tile floor, and tile shower wall. The 3rd floor contains the primary bedroom and bathroom. The bedroom features custom walk-in closet, independent climate control, a sliding glass door to the room's private balcony that provides tons of natural light, and cool breezes on those spring and fall days. A spa-like feel is what you get when you enter this home's 5 piece bathroom featuring dual vanity, soaking tub, and extra large tile shower. Stop by the mini bar with wine fridge before you take the indoor staircase leading to the 4th floor roof deck with amazing views! Last, but not least is the fully finished basement with a large window for adding natural light making this room ideal for relaxing on the couch and enjoying a movie. A full bathroom with a tub , and multiple closets are also located on this floor. This home is perfectly located next to all that Fishtown and Northern Liberties has to offer for all of your shopping and dining needs! Low taxes also as this home still has approximately 4 years remaining on the new construction tax abatement! Make an appointment today!
Location
State PA
County Philadelphia
Area 19122 (19122)
Zoning RSA5
Rooms
Basement Fully Finished
Interior
Interior Features Ceiling Fan(s), Combination Kitchen/Dining, Wine Storage, Floor Plan - Open, Kitchen - Eat-In, Kitchen - Island, Recessed Lighting, Soaking Tub, Sprinkler System, Tub Shower, Stall Shower, Wood Floors, Upgraded Countertops
Hot Water Natural Gas
Heating Forced Air
Cooling Central A/C
Flooring Hardwood
Equipment Dishwasher, Disposal, Dryer, Oven - Single, Range Hood, Refrigerator, Stainless Steel Appliances, Stove, Washer, Water Heater, Washer - Front Loading, Freezer, Microwave
Fireplace N
Appliance Dishwasher, Disposal, Dryer, Oven - Single, Range Hood, Refrigerator, Stainless Steel Appliances, Stove, Washer, Water Heater, Washer - Front Loading, Freezer, Microwave
Heat Source Natural Gas
Laundry Basement
Exterior
Exterior Feature Deck(s), Balcony, Roof, Enclosed
Utilities Available Cable TV, Natural Gas Available, Sewer Available, Water Available
Water Access N
Accessibility None
Porch Deck(s), Balcony, Roof, Enclosed
Garage N
Building
Story 3
Foundation Concrete Perimeter
Sewer Public Sewer
Water Public
Architectural Style Straight Thru
Level or Stories 3
Additional Building Above Grade, Below Grade
New Construction N
Schools
School District The School District Of Philadelphia
Others
Senior Community No
Tax ID 182097300
Ownership Fee Simple
SqFt Source Assessor
Special Listing Condition Standard
Read Less
Want to know what your home might be worth? Contact us for a FREE valuation!

Our team is ready to help you sell your home for the highest possible price ASAP

Bought with Ilana G Resnick • Keller Williams Main Line





