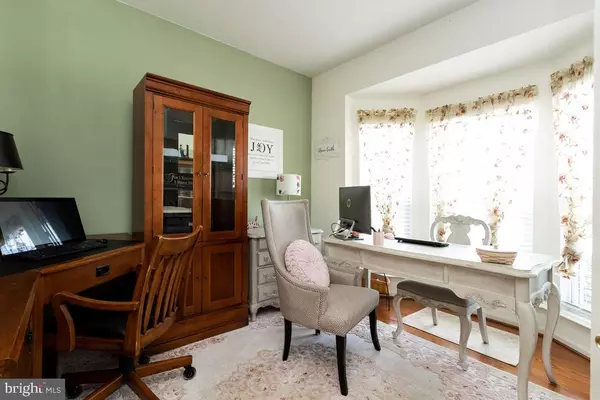$584,500
$599,900
2.6%For more information regarding the value of a property, please contact us for a free consultation.
6784 HOLLOW GLEN CT Gainesville, VA 20155
4 Beds
4 Baths
2,633 SqFt
Key Details
Sold Price $584,500
Property Type Single Family Home
Sub Type Detached
Listing Status Sold
Purchase Type For Sale
Square Footage 2,633 sqft
Price per Sqft $221
Subdivision Crossroads Village
MLS Listing ID VAPW2035106
Sold Date 11/09/22
Style Colonial
Bedrooms 4
Full Baths 3
Half Baths 1
HOA Fees $70/mo
HOA Y/N Y
Abv Grd Liv Area 1,820
Originating Board BRIGHT
Year Built 2001
Annual Tax Amount $5,339
Tax Year 2022
Lot Size 3,907 Sqft
Acres 0.09
Property Description
"DISCOUNTED MOVING FEES" WONDERFULLY WELL-MAINTAINED HOME W/HOME WARRANTY! This Home Really Shows Pride Of Ownership. Very convenient to Rt. 66 & Rt. 15, Shopping, Schools and Hospital. Starting with the outside, you are greeted with a beautiful elevation of all wood bay windows and a one-car front loading garage from the street. Upon entering the home you will find an Open Floor Plan with upgrades throughout including new 5" wide plank hardwood floors on the main level. There is an Office on the main level just as you enter, which is great for working from home. Moving forward you will find a dining area with Tray Ceiling and a large table area with enough room to seat the whole family and guests also, there is a very unique half bath w/custom sink too. The living room is amazing with the Cathedral ceiling, gas fireplace, (serviced 2022) with a large ceiling fan to circulate the warm air down and it is wide open to your wonderful kitchen. The kitchen features High-End GE appliances with warranties, 2022. Stainless refrigerator, dual fuel double range oven w/convection, air fryer, etc., and dishwasher. The back deck (270 sq. ft.) is built for grilling and entertaining plus a fenced back yard with 2 gates for the pets and a resin shed for all your garden tools. Heading up the wood stairs case you will find a spacious master bedroom with an amazing master bathroom including new shower/glass (w/warrenty) tile flooring and soaking tub. You won't have to worry about room for your clothes & shoes because now you will have 2 Custom Walk-In Closets to store everything. Both the 2nd & 3rd bedrooms also have custom closets too. One more full bath upstairs for everyone's convenience has a bath/shower combo & new high-efficiency toilet. Onto the fully finished basement with New Carpet, 4th bedroom (NTC), and a great recreation area to relax in with rough-in for wet bar. There is also yet another new full bathroom with a walk-in shower and a laundry room including a New Commercial grade washer, high capacity w/smart technology(2022) & New Commercial high efficiency, maximum load dryer & sump pump......TOTAL Finished Living Space=2942 sq. ft., 1820 sq. ft. Above Grade & 1122 sq. ft. Below Grade........With all the Amazing Features and Up Grades why look anywhere else, this is the one!! Sellers Have Found Home Of Choice. Make An Appointment Today!!
New Architectural Roof w/warrenty, HVAC serviced & inspected 5/22, Deck inspected & boards replaced 6/22, New Ceiling Fans & lighting fixtures throughout home 2022, Sears Hm Warranty until 2/23(new owner may renew then)
Bring Us An Offer!!
Location
State VA
County Prince William
Zoning SUBURBAN RES MULTI
Rooms
Other Rooms Living Room, Dining Room, Bedroom 2, Bedroom 3, Bedroom 4, Kitchen, Bedroom 1, Laundry, Office, Recreation Room, Bathroom 1, Bathroom 2, Bathroom 3
Basement Connecting Stairway, Daylight, Partial, Heated, Outside Entrance, Fully Finished, Interior Access, Rear Entrance, Sump Pump, Walkout Stairs, Windows
Interior
Interior Features Attic, Breakfast Area, Carpet, Ceiling Fan(s), Combination Kitchen/Living, Dining Area, Floor Plan - Open, Kitchen - Eat-In, Kitchen - Table Space, Pantry, Primary Bath(s), Recessed Lighting
Hot Water Natural Gas
Heating Central, Forced Air
Cooling Central A/C, Heat Pump(s)
Flooring Carpet, Hardwood
Fireplaces Number 1
Equipment Dishwasher, Disposal, Microwave, Oven/Range - Gas, Range Hood, Refrigerator, Stainless Steel Appliances
Window Features Bay/Bow,Double Pane,Screens
Appliance Dishwasher, Disposal, Microwave, Oven/Range - Gas, Range Hood, Refrigerator, Stainless Steel Appliances
Heat Source Natural Gas
Laundry Basement
Exterior
Parking Features Garage - Front Entry, Garage Door Opener
Garage Spaces 1.0
Fence Rear, Wood
Amenities Available Basketball Courts, Common Grounds, Community Center, Pool - Outdoor, Tot Lots/Playground
Water Access N
View Street
Roof Type Architectural Shingle
Street Surface Black Top
Accessibility None
Attached Garage 1
Total Parking Spaces 1
Garage Y
Building
Lot Description Cul-de-sac, Front Yard, Landscaping, No Thru Street, Rear Yard, Road Frontage
Story 3
Foundation Concrete Perimeter
Sewer Public Sewer
Water Public
Architectural Style Colonial
Level or Stories 3
Additional Building Above Grade, Below Grade
Structure Type 9'+ Ceilings,Cathedral Ceilings,Dry Wall
New Construction N
Schools
School District Prince William County Public Schools
Others
HOA Fee Include Trash
Senior Community No
Tax ID 7397-59-1248
Ownership Fee Simple
SqFt Source Assessor
Acceptable Financing Cash, Conventional, FHA, VA
Listing Terms Cash, Conventional, FHA, VA
Financing Cash,Conventional,FHA,VA
Special Listing Condition Standard
Read Less
Want to know what your home might be worth? Contact us for a FREE valuation!

Our team is ready to help you sell your home for the highest possible price ASAP

Bought with Sanjit Saha • BNI Realty





