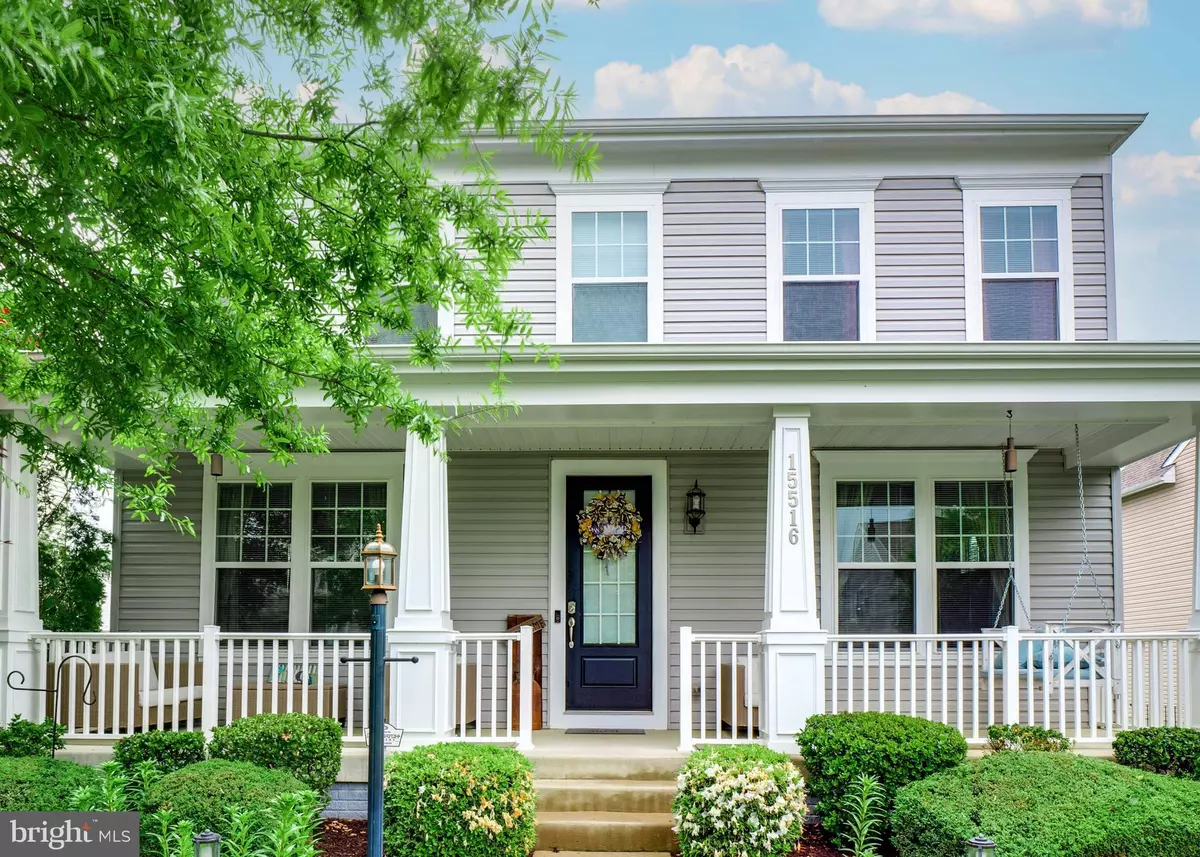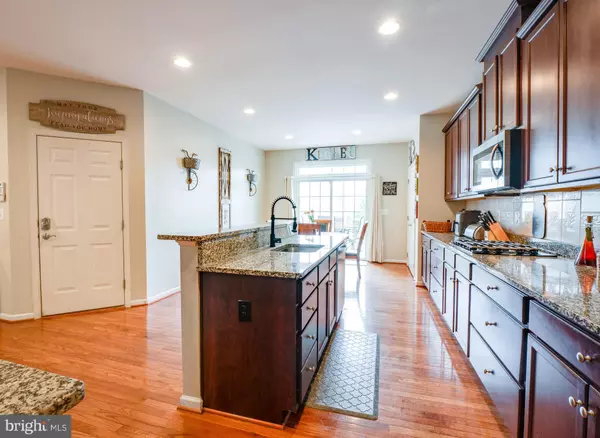$685,000
$685,000
For more information regarding the value of a property, please contact us for a free consultation.
15516 ANN ARDEN AVE Woodbridge, VA 22193
4 Beds
5 Baths
3,692 SqFt
Key Details
Sold Price $685,000
Property Type Single Family Home
Sub Type Detached
Listing Status Sold
Purchase Type For Sale
Square Footage 3,692 sqft
Price per Sqft $185
Subdivision Hope Hill Crossing
MLS Listing ID VAPW2027752
Sold Date 07/07/22
Style Craftsman
Bedrooms 4
Full Baths 3
Half Baths 2
HOA Fees $116/mo
HOA Y/N Y
Abv Grd Liv Area 2,736
Originating Board BRIGHT
Year Built 2012
Annual Tax Amount $6,547
Tax Year 2022
Lot Size 8,224 Sqft
Acres 0.19
Property Description
Amazing Colonial for sale in the wonderful Hope Hill community! Tastefully updated with a fabulous layout, perfect for modern living. The main level offers a spacious eat-in kitchen with abundant storage, granite counters and a large island. There are 4 bedrooms and 3 full bathrooms upstairs, including an owner's suite with a luxurious private bath. Downstairs is a large finished basement and another powder room. Brand new carpet throughout the lower level and second floor. Outdoors is a lovely Trex deck with a sunsetter awning and a fenced-in backyard with an irrigation system. The home also offers a surveillance system for extra security, and a nest thermostat. If buyers use Legacy Mortgage they can receive a lender credit up to $6,850. Sellers prefer Pruitt Title. Terms and conditions apply. Subject to loan approval.
Location
State VA
County Prince William
Zoning PMR
Rooms
Basement Fully Finished
Interior
Hot Water Electric
Heating Central
Cooling Central A/C
Fireplaces Number 1
Heat Source Natural Gas
Exterior
Parking Features Garage - Rear Entry
Garage Spaces 2.0
Water Access N
Accessibility Other
Attached Garage 2
Total Parking Spaces 2
Garage Y
Building
Story 3
Foundation Slab
Sewer Public Septic
Water Public
Architectural Style Craftsman
Level or Stories 3
Additional Building Above Grade, Below Grade
New Construction N
Schools
Middle Schools Saunders
High Schools Charles J. Colgan Senior
School District Prince William County Public Schools
Others
Senior Community No
Tax ID 8091-31-6012
Ownership Fee Simple
SqFt Source Assessor
Special Listing Condition Standard
Read Less
Want to know what your home might be worth? Contact us for a FREE valuation!

Our team is ready to help you sell your home for the highest possible price ASAP

Bought with Katie Easterbrook • Keller Williams Capital Properties





