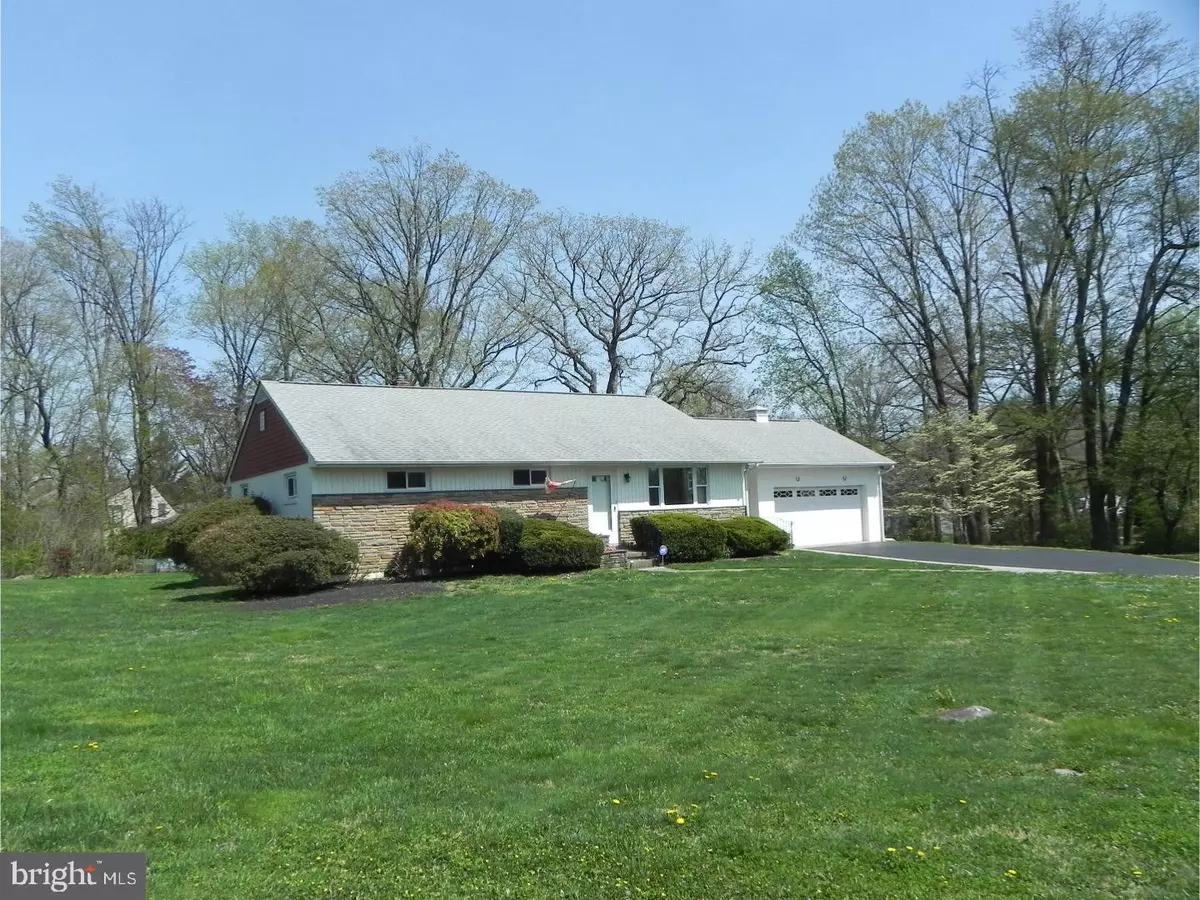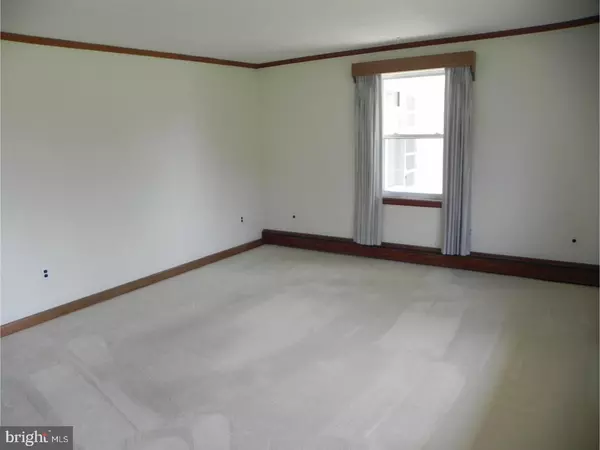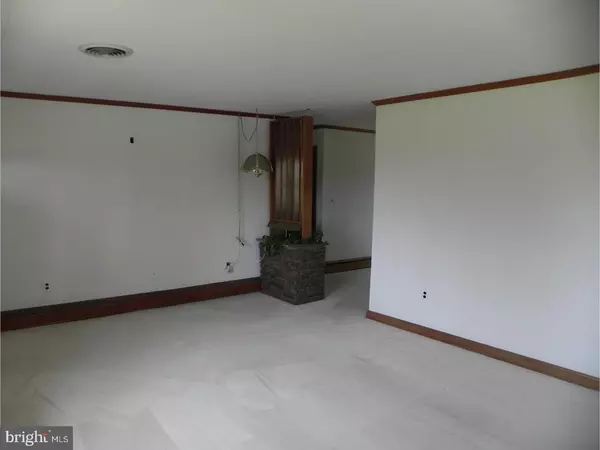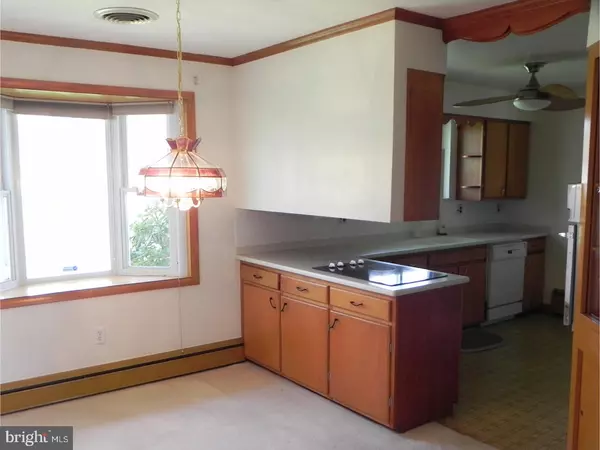$283,500
$295,000
3.9%For more information regarding the value of a property, please contact us for a free consultation.
2305 FORESTWOOD DR Wilmington, DE 19810
4 Beds
2 Baths
0.7 Acres Lot
Key Details
Sold Price $283,500
Property Type Single Family Home
Sub Type Detached
Listing Status Sold
Purchase Type For Sale
Subdivision Naamans Garden
MLS Listing ID 1000482816
Sold Date 06/25/18
Style Ranch/Rambler
Bedrooms 4
Full Baths 2
HOA Y/N N
Originating Board TREND
Year Built 1960
Annual Tax Amount $2,493
Tax Year 2017
Lot Size 0.700 Acres
Acres 0.7
Lot Dimensions 149X200
Property Description
If you are looking for that perfect starter or retirement home, this is it!!! This lovingly cared for custom built ranch home on a gorgeous lot in North Wilmington is now ready for you! You will love all of the custom built-in drawers and features throughout! All freshly painted interior, neutral decor, large Living Room with removable brick half wall, open Dining area with bay window and built-in corner cupboard, fully equipped Kitchen with Corian counters, deep pantry closet, double sinks, Maytag dishwasher, smooth top range, built-in microwave and refrigerator included; spacious hallway with three hall closets and full ceramic tiled bathroom, bedrooms with ample closet space, MBedroom with two double closets & private full bathroom; wonderful lower level with finished game room & recreation area, open Family Room with loads of space, hobby room, office or 4th bedroom with built-in drawers, desk, shelves and closet. There is a workshop and utility room, outside entrance and laundry chute access. Don't miss the wonderful walk-up attic with loads of storage space! Other great features include: updated systems, updated hot water heater 2017, central air 2012, circuit breakers, new chimney liner 2017, charming breezeway, 2-car garage, interior & exterior sump pumps, alarm system and the list goes on and on!
Location
State DE
County New Castle
Area Brandywine (30901)
Zoning NC21
Direction West
Rooms
Other Rooms Living Room, Dining Room, Primary Bedroom, Bedroom 2, Bedroom 3, Kitchen, Family Room, Bedroom 1, Other, Attic
Basement Full, Outside Entrance, Fully Finished
Interior
Interior Features Primary Bath(s), Butlers Pantry, Ceiling Fan(s), Attic/House Fan, Kitchen - Eat-In
Hot Water Electric
Heating Oil, Radiator
Cooling Central A/C
Flooring Fully Carpeted, Vinyl, Tile/Brick
Equipment Cooktop, Oven - Wall, Dishwasher, Refrigerator, Disposal, Built-In Microwave
Fireplace N
Appliance Cooktop, Oven - Wall, Dishwasher, Refrigerator, Disposal, Built-In Microwave
Heat Source Oil
Laundry Basement
Exterior
Exterior Feature Breezeway
Parking Features Inside Access, Garage Door Opener, Oversized
Garage Spaces 5.0
Utilities Available Cable TV
Water Access N
Roof Type Pitched,Shingle
Accessibility None
Porch Breezeway
Attached Garage 2
Total Parking Spaces 5
Garage Y
Building
Lot Description Corner, Level, Open, Front Yard, Rear Yard, SideYard(s)
Story 1
Sewer Public Sewer
Water Well
Architectural Style Ranch/Rambler
Level or Stories 1
New Construction N
Schools
High Schools Concord
School District Brandywine
Others
Senior Community No
Tax ID 06-022.00-174
Ownership Fee Simple
Security Features Security System
Acceptable Financing Conventional
Listing Terms Conventional
Financing Conventional
Read Less
Want to know what your home might be worth? Contact us for a FREE valuation!

Our team is ready to help you sell your home for the highest possible price ASAP

Bought with Christopher Harmer • Long & Foster Real Estate, Inc.





