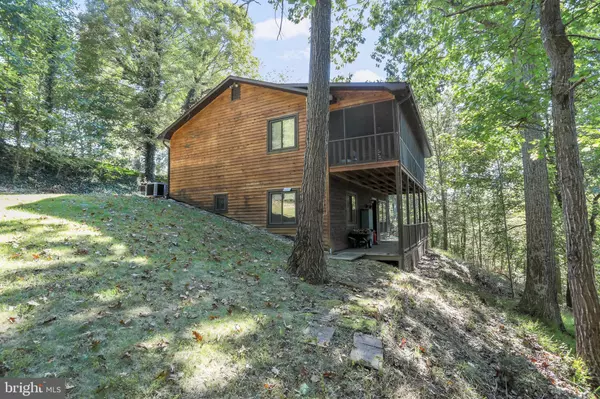$313,000
$319,900
2.2%For more information regarding the value of a property, please contact us for a free consultation.
18199 SENEDO RD Edinburg, VA 22824
3 Beds
2 Baths
2,016 SqFt
Key Details
Sold Price $313,000
Property Type Single Family Home
Sub Type Detached
Listing Status Sold
Purchase Type For Sale
Square Footage 2,016 sqft
Price per Sqft $155
Subdivision Ridge Hollow Estates
MLS Listing ID VASH2004476
Sold Date 01/03/23
Style Cabin/Lodge,Log Home,Ranch/Rambler
Bedrooms 3
Full Baths 2
HOA Y/N N
Abv Grd Liv Area 1,008
Originating Board BRIGHT
Year Built 1991
Annual Tax Amount $1,203
Tax Year 2021
Lot Size 1.491 Acres
Acres 1.49
Property Description
Motivated seller, home now move in ready! Full time residence or family vacation spot. You'll love this cozy home with plenty of spots to relax and take in nature. Conveniently located in the Shenandoah Valley within a short drive to National Forest hiking trails, wineries, breweries, and Bryce Ski Resort. If you enjoy the slower pace of life you'll love the double porches overlooking the stream that runs through the rear of the property (one screened and one open). A flat portion of the lot across the stream provides a covered picnic area to enjoy family gatherings or entertaining. Inside the home you'll enter an open concept kitchen, dining and living area, a primary bedroom, and full bath on the main floor. The lower level holds two additional bedrooms and an additional full bath, along with a large family room with wood stove and laundry room. HVAC installed in 2020.
Location
State VA
County Shenandoah
Zoning A1
Rooms
Other Rooms Living Room, Bedroom 2, Bedroom 3, Kitchen, Family Room, Bedroom 1, Full Bath
Basement Daylight, Partial, Full, Outside Entrance, Interior Access, Windows
Main Level Bedrooms 1
Interior
Interior Features Attic, Carpet, Combination Kitchen/Dining, Entry Level Bedroom, Kitchen - Table Space, Tub Shower, Stove - Wood
Hot Water Electric
Heating Heat Pump(s), Wood Burn Stove
Cooling Central A/C
Fireplaces Number 1
Fireplaces Type Stone, Wood, Flue for Stove
Equipment Dishwasher, Oven/Range - Electric, Refrigerator, Microwave, Washer, Dryer
Fireplace Y
Appliance Dishwasher, Oven/Range - Electric, Refrigerator, Microwave, Washer, Dryer
Heat Source Electric, Wood
Laundry Lower Floor, Hookup, Has Laundry, Dryer In Unit, Washer In Unit
Exterior
Exterior Feature Deck(s), Porch(es), Roof, Screened
Garage Spaces 8.0
Carport Spaces 2
Water Access Y
View Mountain, Trees/Woods, Creek/Stream
Roof Type Shingle
Accessibility None
Porch Deck(s), Porch(es), Roof, Screened
Total Parking Spaces 8
Garage N
Building
Lot Description Backs to Trees, Road Frontage, Secluded, Sloping, Trees/Wooded, Level
Story 1
Foundation Block
Sewer On Site Septic
Water Well
Architectural Style Cabin/Lodge, Log Home, Ranch/Rambler
Level or Stories 1
Additional Building Above Grade, Below Grade
New Construction N
Schools
Elementary Schools W.W. Robinson
Middle Schools Peter Muhlenberg
High Schools Central
School District Shenandoah County Public Schools
Others
Senior Community No
Tax ID 055 04 003A
Ownership Fee Simple
SqFt Source Assessor
Special Listing Condition Standard
Read Less
Want to know what your home might be worth? Contact us for a FREE valuation!

Our team is ready to help you sell your home for the highest possible price ASAP

Bought with Douglas Metz • EXP Realty, LLC





