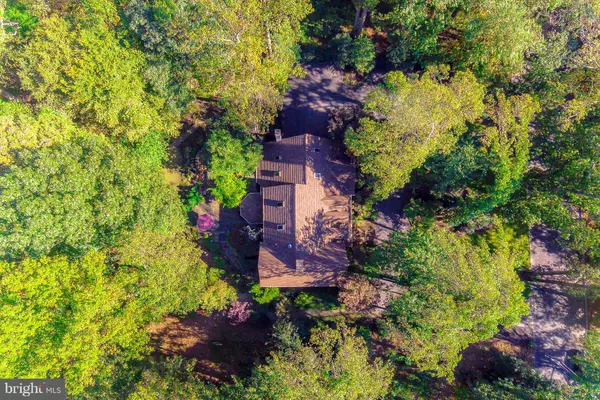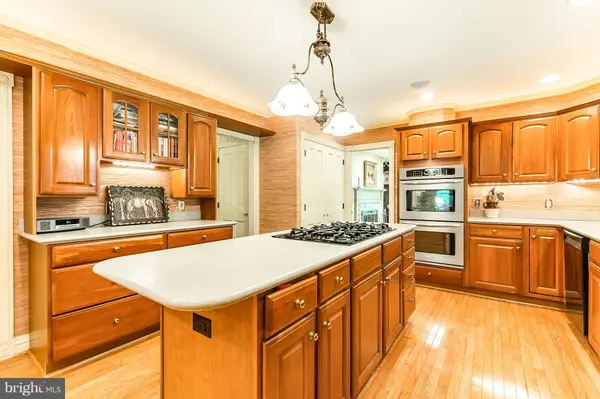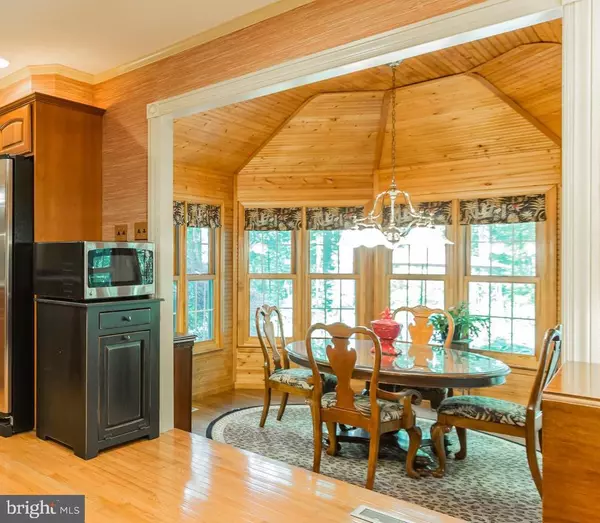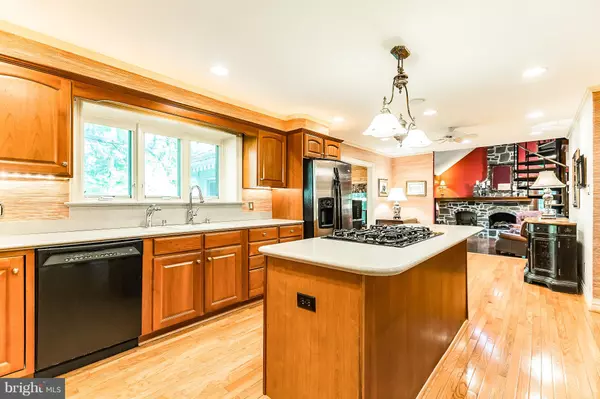$400,000
$400,000
For more information regarding the value of a property, please contact us for a free consultation.
77 WINDING WAY Mickleton, NJ 08056
4 Beds
3 Baths
3,866 SqFt
Key Details
Sold Price $400,000
Property Type Single Family Home
Sub Type Detached
Listing Status Sold
Purchase Type For Sale
Square Footage 3,866 sqft
Price per Sqft $103
Subdivision None Available
MLS Listing ID 1010014252
Sold Date 03/31/20
Style Colonial
Bedrooms 4
Full Baths 2
Half Baths 1
HOA Y/N N
Abv Grd Liv Area 3,866
Originating Board TREND
Year Built 1982
Annual Tax Amount $13,007
Tax Year 2018
Lot Size 1.070 Acres
Acres 1.07
Property Description
PRIVACY AND TRANQUILITY. If you love nature and privacy, your paradise awaits! Nestled within the privacy of a wooded lot on a no-outlet street, this exceptional custom-built colonial is ready for you. If you are looking for luxury, you will appreciate the exquisite, distinguished, natural elements and character details in the design of this unique, four-bedroom, two and a half bath home. Located in highly desirable Mickleton and the East Greenwich / Kingsway School District, you cannot ask for a better property. As you drive the impressive winding driveway, you will be amazed by the professional landscaping surrounding the home. The front porch features a lovely front door with stained glass sidelights. Imagine mornings sitting on this porch listening to nature as you sip your morning coffee. The magnificent foyer with a gorgeous staircase and balcony welcomes you with gleaming Brazilian Cherry hardwood flooring. The Elegant Formal Living and Dining Rooms feature a dual-sided gas fireplace with handmade Delft Tile from Holland surrounding both sides, gorgeous and unique parquet floors, elegant crown molding and gorgeous bay window. Follow through into the enormous gourmet kitchen and find stainless steel appliances, a large center island with a built-in gas range which is the perfect setting for cooking meals and entertaining. Beyond the kitchen, you will find a room that is sure to delight and surprise. The beautiful atrium surrounded by new Pella windows that leads out to your backyard OASIS. Stunning professional landscaping surrounds the custom two-tiered slate patios, two Koi ponds with waterfalls, a beautiful pergola, and endless space to entertain guests or relax and enjoy the natural serenity. You are sure to find relaxation listening to the peaceful sounds of the waterfall and the birds singing. This landscaping is SO beautiful it was featured on the Mullica Hill and Mickleton Christmas Tour, the West Deptford Pond Tour, and the Woodbury Garden Tour! Back inside, find the 2-story great room, with gleaming hardwood floors, floor to ceiling stone gas fireplace, skylights and a spiral staircase leading to the upper-level loft game room with vaulted open beam wood ceiling, this space could also be used as a child's playroom. On the second level, your INCREDIBLE Master Suite awaits, featuring a gas fireplace with marble surround and mantle, a spacious custom organized walk-in closet and make-up vanity, and a master bathroom that is stunning. This fully custom master bath is sure to please with marble tiled shower with rainfall showerhead and seamless glass surround, marble flooring, and marble double vanity. The additional spacious bedrooms and a hall bathroom complete the second floor to perfection. The 4th bedroom is on the main level and can be used as an office. Need more space? There is a full walk-out basement with extra high ceilings, just waiting for you to finish it! Also for your convenience is the oversized two-car garage that will keep your vehicles out of the elements. Many upgrades have been done to this home including a New Roof and Gutters, Sprinkler System, Anderson Windows, Fresh Paint, Security System, 3 Zoned HVAC, and more! Also, Have a dog or two? You don't need a fence. There is an invisible fence already in place. This property is truly unique and unlike any other. Seeing is believing schedule your tour today! Note: GPS Location is 600 Kings Highway.
Location
State NJ
County Gloucester
Area East Greenwich Twp (20803)
Zoning RESID
Rooms
Other Rooms Living Room, Dining Room, Primary Bedroom, Bedroom 2, Bedroom 3, Kitchen, Family Room, Bedroom 1, Other
Basement Full, Unfinished, Outside Entrance
Main Level Bedrooms 1
Interior
Interior Features Primary Bath(s), Kitchen - Island, Butlers Pantry, Skylight(s), Ceiling Fan(s), Stain/Lead Glass, Sprinkler System, Exposed Beams, Wet/Dry Bar, Stall Shower, Kitchen - Eat-In
Hot Water Natural Gas
Heating Forced Air
Cooling Central A/C
Flooring Wood, Fully Carpeted, Tile/Brick, Marble
Fireplaces Type Marble, Stone, Gas/Propane
Equipment Cooktop, Oven - Wall, Oven - Double, Oven - Self Cleaning, Dishwasher, Refrigerator, Disposal
Fireplace Y
Window Features Bay/Bow
Appliance Cooktop, Oven - Wall, Oven - Double, Oven - Self Cleaning, Dishwasher, Refrigerator, Disposal
Heat Source Natural Gas
Laundry Main Floor
Exterior
Exterior Feature Patio(s), Porch(es)
Parking Features Inside Access
Garage Spaces 2.0
Fence Other
Utilities Available Cable TV
Water Access N
Roof Type Shingle
Accessibility None
Porch Patio(s), Porch(es)
Attached Garage 2
Total Parking Spaces 2
Garage Y
Building
Lot Description Sloping, Open, Trees/Wooded, Front Yard, Rear Yard, SideYard(s)
Story 2
Foundation Concrete Perimeter, Brick/Mortar
Sewer On Site Septic
Water Well
Architectural Style Colonial
Level or Stories 2
Additional Building Above Grade
Structure Type Cathedral Ceilings
New Construction N
Schools
Middle Schools Kingsway Regional
High Schools Kingsway Regional
School District Kingsway Regional High
Others
Senior Community No
Tax ID 03-01008-00002
Ownership Fee Simple
SqFt Source Assessor
Security Features Security System
Acceptable Financing Conventional, VA, FHA 203(b)
Listing Terms Conventional, VA, FHA 203(b)
Financing Conventional,VA,FHA 203(b)
Special Listing Condition Standard
Read Less
Want to know what your home might be worth? Contact us for a FREE valuation!

Our team is ready to help you sell your home for the highest possible price ASAP

Bought with Johnny Jones • Keller Williams Realty - Washington Township





