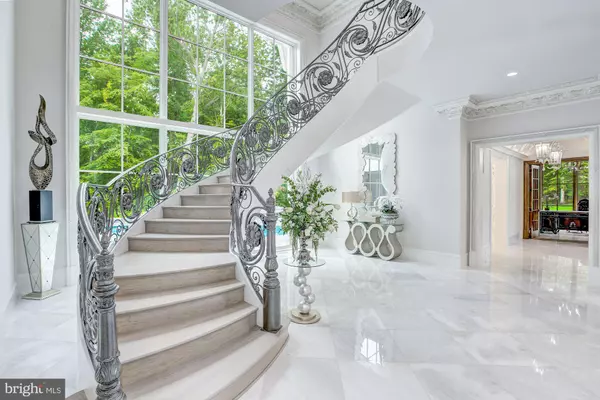$7,000,000
$7,580,000
7.7%For more information regarding the value of a property, please contact us for a free consultation.
9412 MAFI CT Great Falls, VA 22066
6 Beds
11 Baths
11,706 SqFt
Key Details
Sold Price $7,000,000
Property Type Single Family Home
Sub Type Detached
Listing Status Sold
Purchase Type For Sale
Square Footage 11,706 sqft
Price per Sqft $597
Subdivision Le Reve
MLS Listing ID VAFX1055304
Sold Date 02/03/21
Style French
Bedrooms 6
Full Baths 8
Half Baths 3
HOA Fees $95/mo
HOA Y/N Y
Abv Grd Liv Area 11,706
Originating Board BRIGHT
Year Built 2020
Tax Year 2019
Lot Size 1.964 Acres
Acres 1.96
Property Description
Masterfully developed by The Building Group, Inc. and inspired by the finest traditions of European architecture and design, Chateau de Riviere is a sublime 17,200 square foot private mansion with 6,000 square feet of meticulously landscaped outdoor living space. Ideally located just outside of Washington, DC, in prestigious Great Falls, Virginia, the Chateau is prominently positioned within the exclusive enclave of Le Reve, the finest luxury community to be developed in decades. Beyond the elegant grand foyer, a two-story Palladian window reveals the sky beyond and frames an exquisite resort-style pool. With uncompromising finishes and flawless details, Chateau de Riviere is superbly appointed with prestigious materials and every modern convenience, including custom brick and cast stone, slate roofing, glass mosaics, plaster moldings, imported marble and Brazilian Cherry flooring, hand-forged iron, and state-of-the-art electronics throughout. Chateau de Riviere meets every modern desire with a floor plan ideal for family living and grand-scale entertaining. A total of six ensuite bedrooms, seven sumptuous full baths, and three half baths provide spacious accommodations for family and guests. The master suite is privately positioned on the second floor with sweeping views over the pool and gardens and boasts a dramatic, two-story closet and dressing room fit for royalty. At the heart of the home is an expansive chef's kitchen with the finest custom cabinetry, appliances, and fixtures. In addition, the home features a second spice kitchen, a movie theatre, a home spa, and an oversized four-car garage, in addition to countless other luxurious features and amenities. A custom elevator serves all three levels of the home. Outdoors, the estate provides a feast for the senses where fire and water meet in perfect harmony within a private wooded setting. A glistening pool, waterfall, and mesmerizing fire bowls are set against lush formal landscaping, which provides the perfect contrast to the spectacular natural environment and creates limitless outdoor entertaining venues. Unquestionably, Chateau de Riviere is one of the finest estate residences ever constructed in the Capital Region.
Location
State VA
County Fairfax
Zoning R-E
Rooms
Basement Fully Finished, Heated, Interior Access, Outside Entrance, Rear Entrance, Sump Pump
Interior
Interior Features 2nd Kitchen, Breakfast Area, Built-Ins, Butlers Pantry, Crown Moldings, Curved Staircase, Elevator, Kitchen - Gourmet, Primary Bath(s), Recessed Lighting, Sauna, Skylight(s), Sprinkler System, Walk-in Closet(s), Water Treat System, Wet/Dry Bar
Hot Water Natural Gas
Heating Central, Forced Air
Cooling Central A/C
Flooring Hardwood
Equipment Built-In Microwave, Built-In Range, Dryer, Dishwasher, Microwave, Oven/Range - Gas, Refrigerator, Washer, Water Heater
Fireplace Y
Appliance Built-In Microwave, Built-In Range, Dryer, Dishwasher, Microwave, Oven/Range - Gas, Refrigerator, Washer, Water Heater
Heat Source Natural Gas
Exterior
Parking Features Additional Storage Area, Built In, Covered Parking, Inside Access, Garage Door Opener, Oversized
Garage Spaces 4.0
Water Access N
Accessibility Elevator
Attached Garage 4
Total Parking Spaces 4
Garage Y
Building
Story 3
Sewer Approved System
Water Well
Architectural Style French
Level or Stories 3
Additional Building Above Grade
New Construction Y
Schools
School District Fairfax County Public Schools
Others
Senior Community No
Tax ID 0081 12 0002
Ownership Fee Simple
SqFt Source Estimated
Special Listing Condition Standard
Read Less
Want to know what your home might be worth? Contact us for a FREE valuation!

Our team is ready to help you sell your home for the highest possible price ASAP

Bought with Daniel M Heider • TTR Sotheby's International Realty





