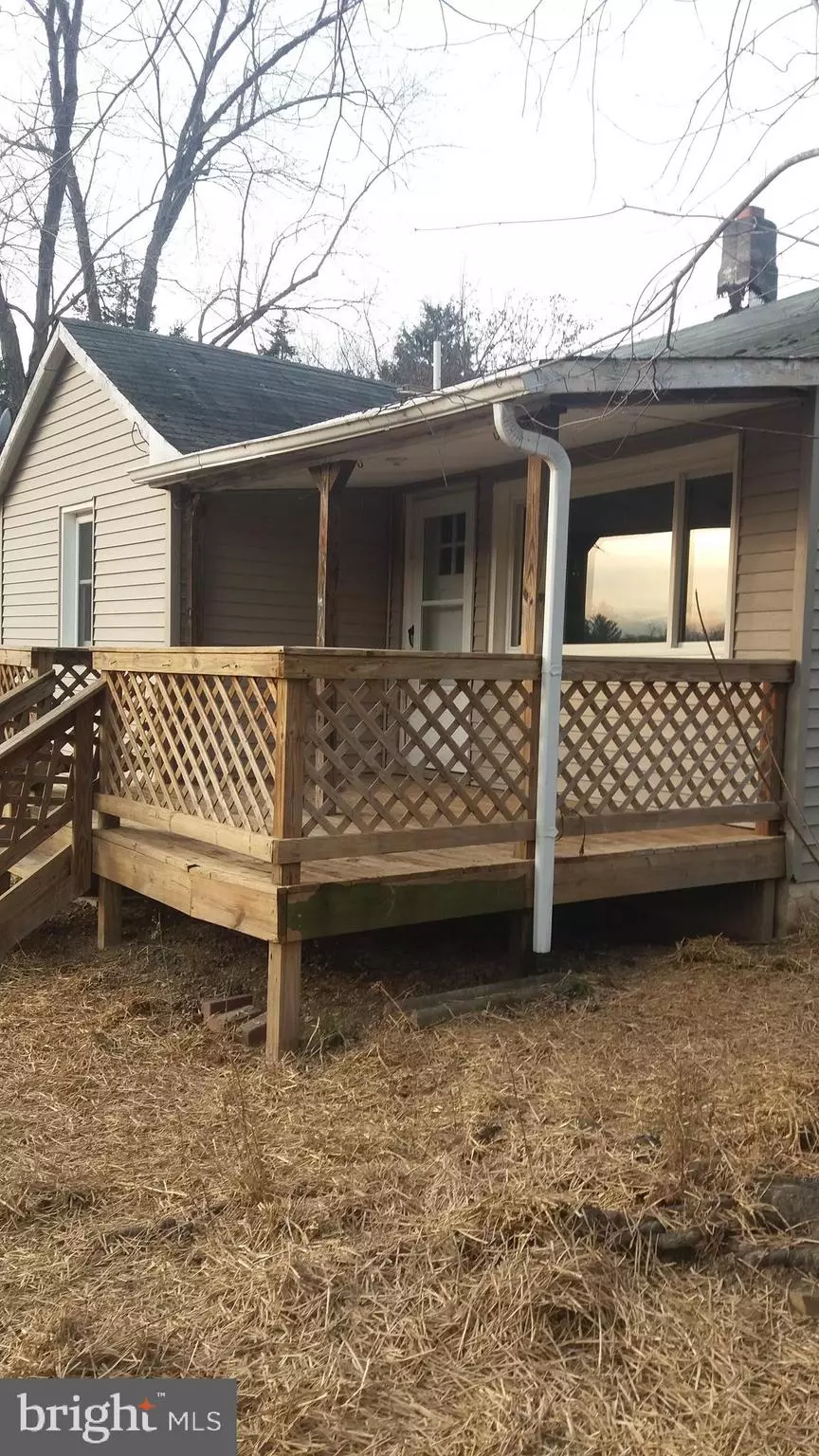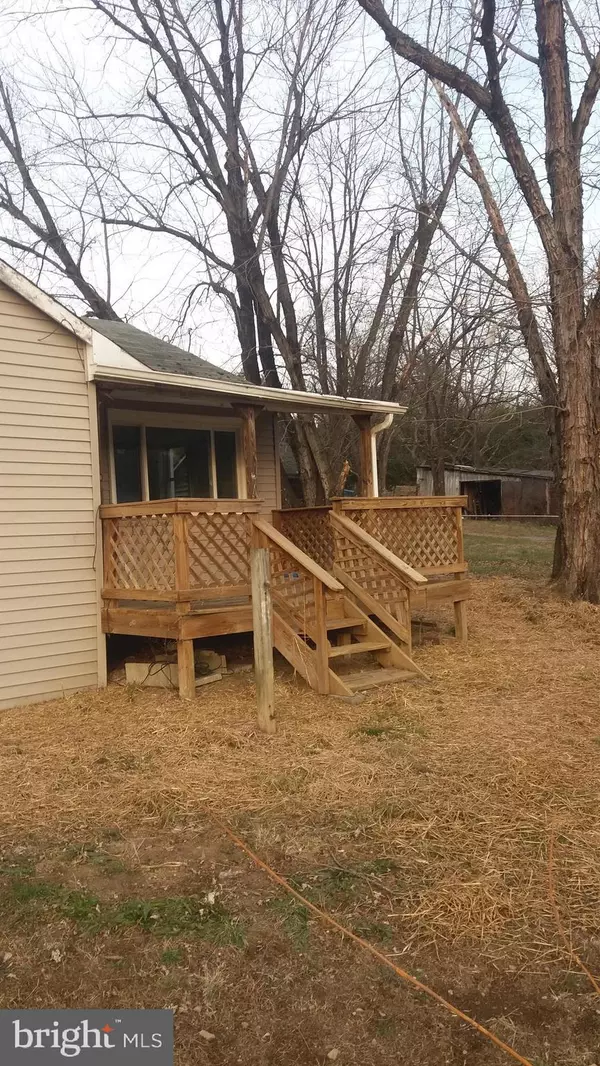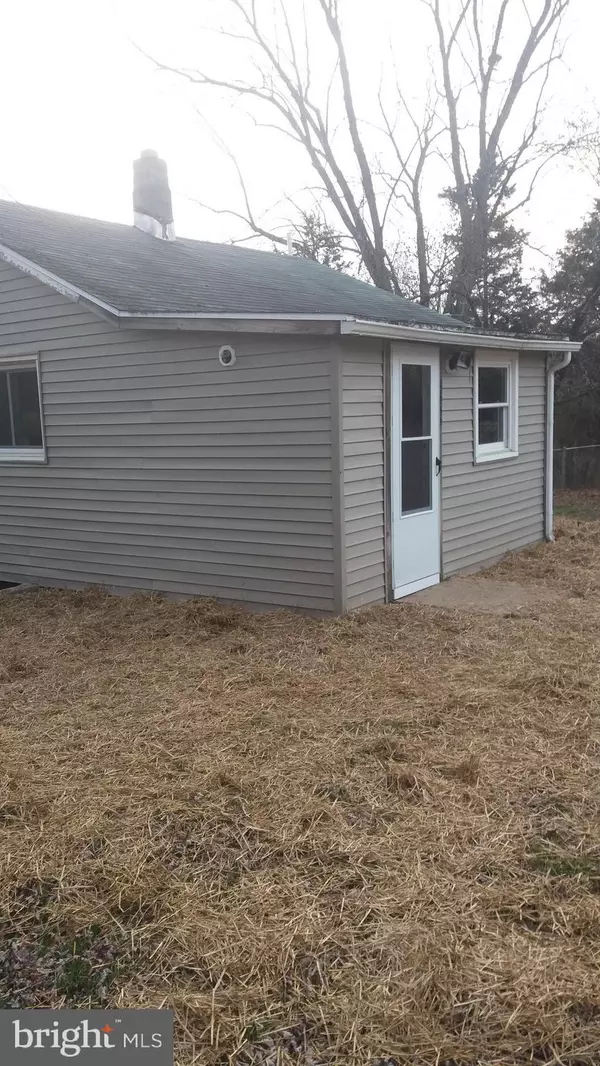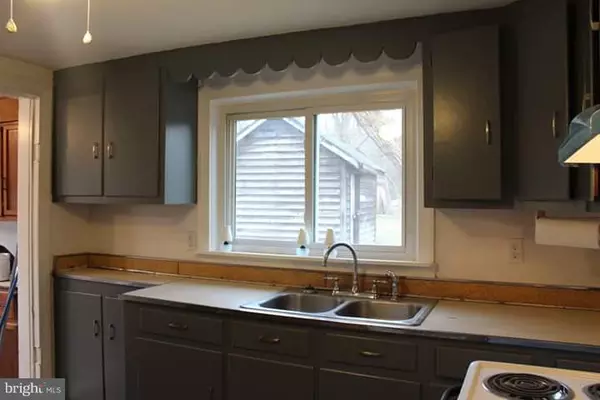$103,092
$99,999
3.1%For more information regarding the value of a property, please contact us for a free consultation.
2054 SILER RD RD Winchester, VA 22603
2 Beds
1 Bath
660 SqFt
Key Details
Sold Price $103,092
Property Type Single Family Home
Sub Type Detached
Listing Status Sold
Purchase Type For Sale
Square Footage 660 sqft
Price per Sqft $156
Subdivision None Available
MLS Listing ID VAFV125508
Sold Date 09/30/20
Style Ranch/Rambler
Bedrooms 2
Full Baths 1
HOA Y/N N
Abv Grd Liv Area 660
Originating Board BRIGHT
Year Built 1945
Annual Tax Amount $369
Tax Year 2018
Lot Size 1.000 Acres
Acres 1.0
Property Description
Back on the market.......new roof .......Cash or Conventional and it will go USDA.........As Is Where Is. Looking for your first time home or to make a downsize move with privacy.....look no further. This home has been freshly painted , newer windows, all new baseboards installed and hardwood floors just freshly redone and they look amazing. Minutes to town, shopping, major hwys and medical center. Fully fenced yard to help keep everyone safe in the yard area. Chimney is there for a wood stove or a pellet stove to be put in. Don't wait to long to look at this little beauty.........it will be gone. Seller says bring offers......Owner financing is possible. Work is being done on the inside and outside but will be completed
Location
State VA
County Frederick
Zoning RA
Rooms
Other Rooms Living Room, Kitchen, Laundry
Basement Partial
Main Level Bedrooms 2
Interior
Interior Features Attic, Ceiling Fan(s), Combination Kitchen/Dining, Floor Plan - Traditional, Kitchen - Eat-In, Wood Floors
Hot Water Electric
Heating Baseboard - Electric
Cooling Ceiling Fan(s)
Equipment Exhaust Fan, Oven/Range - Electric, Refrigerator
Fireplace N
Appliance Exhaust Fan, Oven/Range - Electric, Refrigerator
Heat Source Electric
Laundry Main Floor
Exterior
Fence Fully
Utilities Available Electric Available, Phone
Water Access N
View Mountain
Accessibility None
Garage N
Building
Story 1
Sewer Septic = # of BR
Water Well
Architectural Style Ranch/Rambler
Level or Stories 1
Additional Building Above Grade, Below Grade
New Construction N
Schools
Elementary Schools Gainesboro
Middle Schools Frederick County
High Schools James Wood
School District Frederick County Public Schools
Others
Senior Community No
Tax ID 20 A 7
Ownership Fee Simple
SqFt Source Estimated
Acceptable Financing Cash, Conventional
Horse Property N
Listing Terms Cash, Conventional
Financing Cash,Conventional
Special Listing Condition Standard
Read Less
Want to know what your home might be worth? Contact us for a FREE valuation!

Our team is ready to help you sell your home for the highest possible price ASAP

Bought with Tana S Fishel • Berkshire Hathaway HomeServices PenFed Realty





