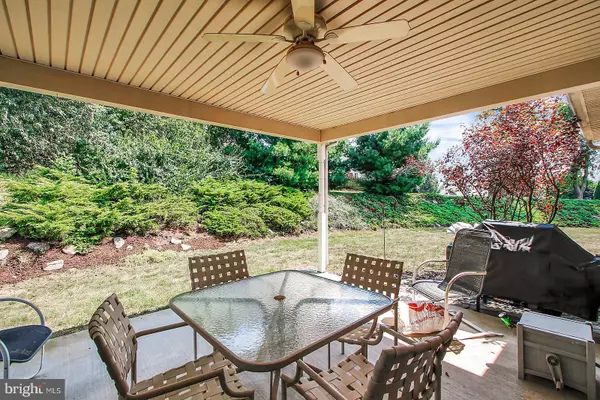$142,500
$145,000
1.7%For more information regarding the value of a property, please contact us for a free consultation.
2871 GOLDEN VILLAS DR York, PA 17408
2 Beds
2 Baths
1,356 SqFt
Key Details
Sold Price $142,500
Property Type Single Family Home
Sub Type Twin/Semi-Detached
Listing Status Sold
Purchase Type For Sale
Square Footage 1,356 sqft
Price per Sqft $105
Subdivision Golden Villas
MLS Listing ID 1002772402
Sold Date 11/16/18
Style Ranch/Rambler
Bedrooms 2
Full Baths 2
HOA Fees $20
HOA Y/N Y
Abv Grd Liv Area 1,356
Originating Board BRIGHT
Year Built 2001
Annual Tax Amount $3,665
Tax Year 2018
Lot Size 9,052 Sqft
Acres 0.21
Property Description
Check out this great home with a large 2-car garage in an over-55 community! Large living room/dining room combo, a kitchen big enough for two cooks overlooking the family room with sliding doors out to the covered patio! Two bedrooms and two full bathrooms, main floor laundry. It's all on the main floor - no basement. The covered patio has a great view of green space. The water heater was replaced this year and the HVAC system with a humidifier was replaced last year. It's not a condo! HOA fee is only $240 every six months. No rentals allowed in the neighborhood.It's everything you've been wanting!!
Location
State PA
County York
Area Dover Twp (15224)
Zoning RESI
Rooms
Other Rooms Living Room, Bedroom 2, Kitchen, Family Room, Bedroom 1, Bathroom 1, Bathroom 2
Main Level Bedrooms 2
Interior
Interior Features Attic, Carpet, Ceiling Fan(s), Combination Dining/Living, Entry Level Bedroom, Family Room Off Kitchen, Kitchen - Country, Primary Bath(s), Stall Shower, Window Treatments
Hot Water Natural Gas
Heating Forced Air
Cooling Central A/C
Equipment Built-In Microwave, Dishwasher, Dryer - Front Loading, Refrigerator, Washer, Water Heater, Oven/Range - Electric
Fireplace N
Window Features Double Pane,Screens
Appliance Built-In Microwave, Dishwasher, Dryer - Front Loading, Refrigerator, Washer, Water Heater, Oven/Range - Electric
Heat Source Natural Gas
Laundry Main Floor
Exterior
Exterior Feature Porch(es), Roof
Parking Features Garage - Front Entry
Garage Spaces 6.0
Utilities Available Phone, Cable TV
Amenities Available None
Water Access N
Roof Type Asphalt
Accessibility 32\"+ wide Doors, Doors - Lever Handle(s), Grab Bars Mod, No Stairs
Porch Porch(es), Roof
Attached Garage 2
Total Parking Spaces 6
Garage Y
Building
Story 1
Foundation Slab
Sewer Public Sewer
Water Public
Architectural Style Ranch/Rambler
Level or Stories 1
Additional Building Above Grade, Below Grade
Structure Type Dry Wall
New Construction N
Schools
Middle Schools Dover Area Intrmd
High Schools Dover Area
School District Dover Area
Others
HOA Fee Include Common Area Maintenance,Lawn Maintenance,Snow Removal
Senior Community Yes
Age Restriction 55
Tax ID 24-000-29-0111-00-00000
Ownership Fee Simple
SqFt Source Assessor
Acceptable Financing Cash, Conventional, FHA, VA
Horse Property N
Listing Terms Cash, Conventional, FHA, VA
Financing Cash,Conventional,FHA,VA
Special Listing Condition Standard
Read Less
Want to know what your home might be worth? Contact us for a FREE valuation!

Our team is ready to help you sell your home for the highest possible price ASAP

Bought with John W Le Cates • Howard Hanna Real Estate Services-York





