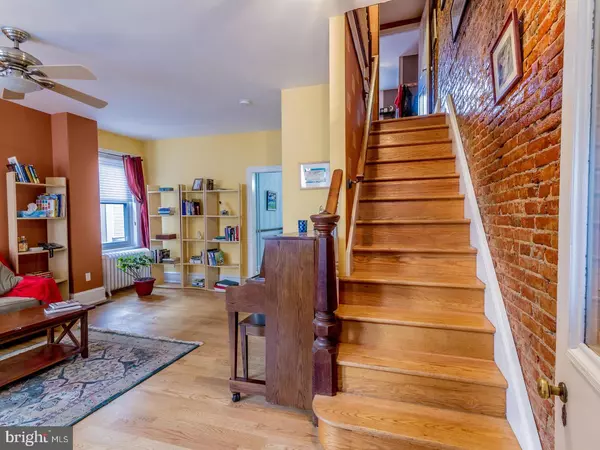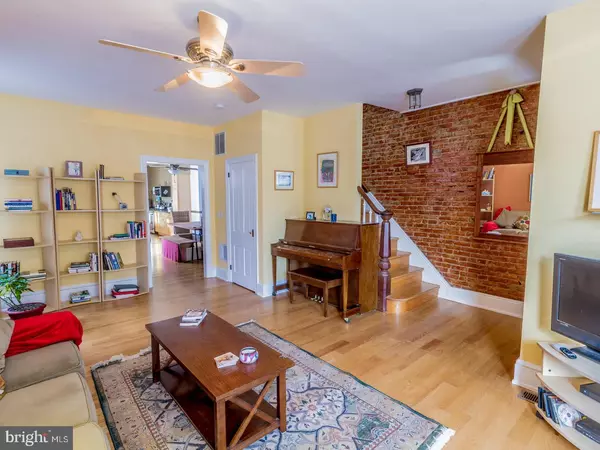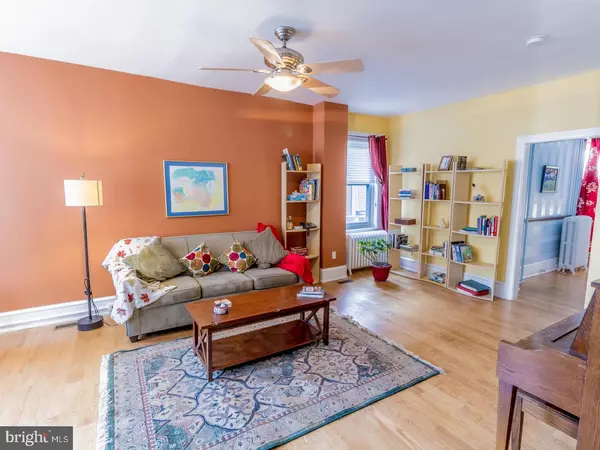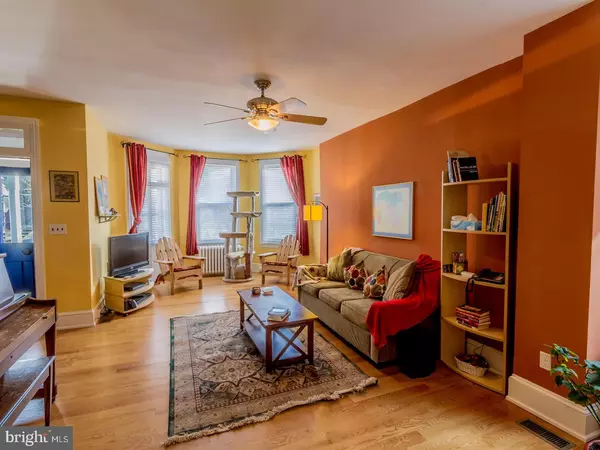$330,500
$330,500
For more information regarding the value of a property, please contact us for a free consultation.
1705 N RODNEY ST Wilmington, DE 19806
3 Beds
2 Baths
2,614 Sqft Lot
Key Details
Sold Price $330,500
Property Type Single Family Home
Sub Type Twin/Semi-Detached
Listing Status Sold
Purchase Type For Sale
Subdivision Trolley Square
MLS Listing ID DENC411966
Sold Date 06/26/19
Style Traditional
Bedrooms 3
Full Baths 2
HOA Y/N N
Originating Board BRIGHT
Year Built 1910
Annual Tax Amount $3,807
Tax Year 2018
Lot Size 2,614 Sqft
Acres 0.06
Property Description
Modern meets historic in this updated and expanded Trolley Square twin on Mechanic's Row; a group of 12 homes built on N. Rodney Street in the 1800s by mechanics who worked at the Pullman railroad yards. The current owners have expanded this 3 bedroom, 2 full bath home with an addition that enlarged the kitchen while adding laundry and a full bath on the main floor. Other notable improvements include: all windows replaced 2007, 3-zone air conditioner with heat pump for 2nd and 3rd floors 2008, new refrigerator with ice-maker, washer/dryer 2016, dishwasher 2013 and a hot water heater 2011. Tons of storage in the recently waterproofed basement and exterior shed. The rear yard is a private retreat with beautiful gardens. Interior features include ornate woodwork and molding throughout, bay windows, high ceilings, and master bedroom with walkout to balcony. Shared driveway with room to park 2 cars. Conveniently located near Brandywine Park, Trolley Square shops and restaurants, I-95 and Downtown Wilmington.
Location
State DE
County New Castle
Area Wilmington (30906)
Zoning 26R-3
Rooms
Other Rooms Living Room, Dining Room, Bedroom 2, Bedroom 3, Kitchen, Foyer, Primary Bathroom
Basement Full
Interior
Interior Features Combination Kitchen/Dining, Pantry, Window Treatments, Wood Floors
Hot Water Natural Gas
Heating Hot Water, Heat Pump - Electric BackUp
Cooling Central A/C
Equipment Built-In Microwave, Built-In Range, Dishwasher, Disposal, Washer - Front Loading, Dryer - Front Loading, Icemaker
Furnishings No
Fireplace N
Window Features Replacement,Energy Efficient
Appliance Built-In Microwave, Built-In Range, Dishwasher, Disposal, Washer - Front Loading, Dryer - Front Loading, Icemaker
Heat Source Natural Gas
Laundry Main Floor
Exterior
Water Access N
Accessibility None
Garage N
Building
Story 3+
Sewer No Septic System
Water Public
Architectural Style Traditional
Level or Stories 3+
Additional Building Above Grade, Below Grade
New Construction N
Schools
School District Red Clay Consolidated
Others
Senior Community No
Tax ID 26-013.40-109
Ownership Fee Simple
SqFt Source Assessor
Acceptable Financing Conventional
Listing Terms Conventional
Financing Conventional
Special Listing Condition Standard
Read Less
Want to know what your home might be worth? Contact us for a FREE valuation!

Our team is ready to help you sell your home for the highest possible price ASAP

Bought with Timothy H Hoffman • BHHS Fox & Roach-Chadds Ford





