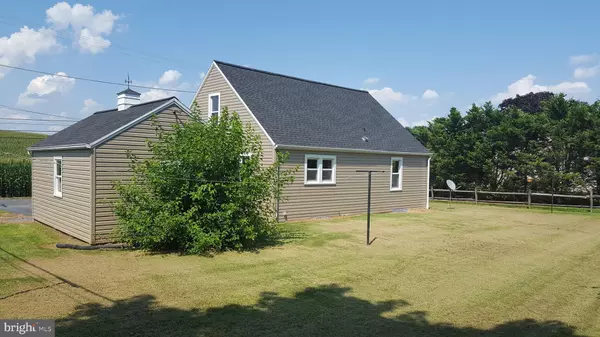$165,000
$164,900
0.1%For more information regarding the value of a property, please contact us for a free consultation.
1477 LUTZTOWN RD Boiling Springs, PA 17007
3 Beds
1 Bath
1,148 SqFt
Key Details
Sold Price $165,000
Property Type Single Family Home
Sub Type Detached
Listing Status Sold
Purchase Type For Sale
Square Footage 1,148 sqft
Price per Sqft $143
Subdivision None Available
MLS Listing ID PACB115940
Sold Date 09/10/19
Style Cape Cod
Bedrooms 3
Full Baths 1
HOA Y/N N
Abv Grd Liv Area 1,148
Originating Board BRIGHT
Year Built 1948
Annual Tax Amount $2,010
Tax Year 2020
Lot Size 0.280 Acres
Acres 0.28
Property Description
Enjoy beautiful country vistas from this cute cape cod complete with garage and a large yard perfect for firepits, games, gardens and pets! Wood floors in 2 bedrooms and living room, new carpet in the bonus room upstairs, new laminate in kitchen. Original cupboards freshly painted with black hinges and display cupboard add a touch of wimsy. Interior freshly painted, new bath, new siding, basement waterproofed this spring. New exterior lights with motion detector function. Garage detached with cover to side door.
Location
State PA
County Cumberland
Area Monroe Twp (14422)
Zoning RES
Rooms
Other Rooms Living Room, Bedroom 2, Kitchen, Bedroom 1, Bathroom 1, Bonus Room
Basement Full, Unfinished, Water Proofing System
Main Level Bedrooms 2
Interior
Interior Features Carpet, Kitchen - Eat-In, Wood Floors
Heating Forced Air
Cooling Central A/C
Fireplaces Type Mantel(s)
Equipment Stove, Refrigerator
Fireplace Y
Appliance Stove, Refrigerator
Heat Source Oil
Laundry Basement
Exterior
Parking Features Garage - Front Entry, Garage Door Opener, Other
Garage Spaces 3.0
Water Access N
View Garden/Lawn, Valley, Other
Roof Type Architectural Shingle
Accessibility None
Total Parking Spaces 3
Garage Y
Building
Story 1.5
Sewer Public Sewer
Water Well
Architectural Style Cape Cod
Level or Stories 1.5
Additional Building Above Grade, Below Grade
New Construction N
Schools
Elementary Schools Monroe
Middle Schools Eagle View
High Schools Cumberland Valley
School District Cumberland Valley
Others
Senior Community No
Tax ID 22-29-2478-007
Ownership Fee Simple
SqFt Source Assessor
Special Listing Condition Standard
Read Less
Want to know what your home might be worth? Contact us for a FREE valuation!

Our team is ready to help you sell your home for the highest possible price ASAP

Bought with SHERRI ANDERSON • RE/MAX 1st Advantage






