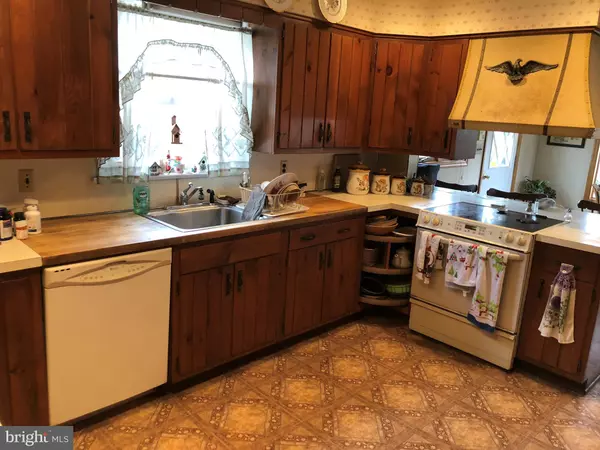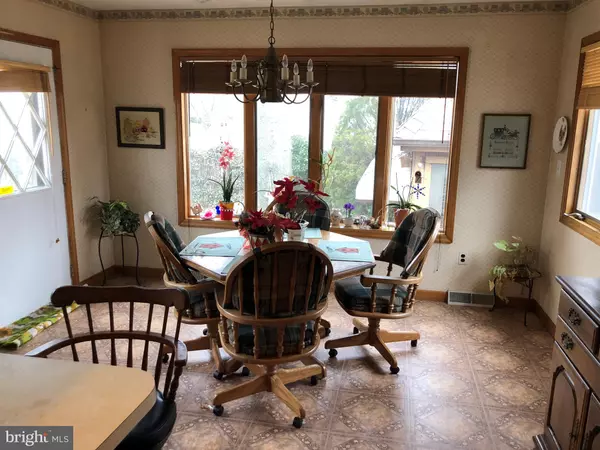$190,000
$199,900
5.0%For more information regarding the value of a property, please contact us for a free consultation.
67 UNWIN DR Hamilton, NJ 08610
4 Beds
1 Bath
1,422 SqFt
Key Details
Sold Price $190,000
Property Type Single Family Home
Sub Type Detached
Listing Status Sold
Purchase Type For Sale
Square Footage 1,422 sqft
Price per Sqft $133
Subdivision Hamilton Area
MLS Listing ID NJME265060
Sold Date 04/26/19
Style Cape Cod
Bedrooms 4
Full Baths 1
HOA Y/N N
Abv Grd Liv Area 1,422
Originating Board BRIGHT
Year Built 1956
Annual Tax Amount $5,927
Tax Year 2018
Lot Size 5,000 Sqft
Acres 0.11
Lot Dimensions 50 x 100
Property Description
4 Bedroom expanded Cape with added bright dining room with bar seating overlooking the kitchen creating a large open kitchen dining room combo. Kitchen has pantry, 2 lazy Susans inside cabinets and pull out drawers. Bay window in dining room creates a bright kitchen-dining room. Central Air, 6 panel doors, double paned windows and hardwood flooring under the carpets on the first floor. Full dry basement with outside access to the back yard features a large finished area for family enjoyment and newer gas heater (2015) and new gas hot water heater (2018), washer, dryer and double slop sink. Maintenance free vinyl siding. Rear fenced in yard features storage shed and an extra 13 x 12 club house with ceiling fan and electricity to enjoy watching your favorite baseball team. Extra wide driveway provides extra parking. A great house.
Location
State NJ
County Mercer
Area Hamilton Twp (21103)
Zoning RESIDENTIAL
Rooms
Other Rooms Bedroom 2, Bedroom 3, Bedroom 4, Bedroom 1
Basement Partially Finished
Main Level Bedrooms 2
Interior
Interior Features Attic/House Fan, Ceiling Fan(s), Combination Kitchen/Dining
Hot Water Natural Gas
Heating Forced Air
Cooling Central A/C, Ceiling Fan(s), Attic Fan
Flooring Carpet, Ceramic Tile, Hardwood
Equipment Built-In Range, Dishwasher, Dryer - Gas, Refrigerator, Washer
Fireplace N
Window Features Double Pane
Appliance Built-In Range, Dishwasher, Dryer - Gas, Refrigerator, Washer
Heat Source Natural Gas
Exterior
Fence Fully, Chain Link
Water Access N
Accessibility None
Garage N
Building
Lot Description Rear Yard
Story 2
Sewer Public Sewer
Water Public
Architectural Style Cape Cod
Level or Stories 2
Additional Building Above Grade, Below Grade
New Construction N
Schools
High Schools Ham West
School District Hamilton Township
Others
Senior Community No
Tax ID 03-02158-00052
Ownership Fee Simple
SqFt Source Estimated
Special Listing Condition Standard
Read Less
Want to know what your home might be worth? Contact us for a FREE valuation!

Our team is ready to help you sell your home for the highest possible price ASAP

Bought with Scott M Hartman • Weichert Realtors-Princeton Junction





