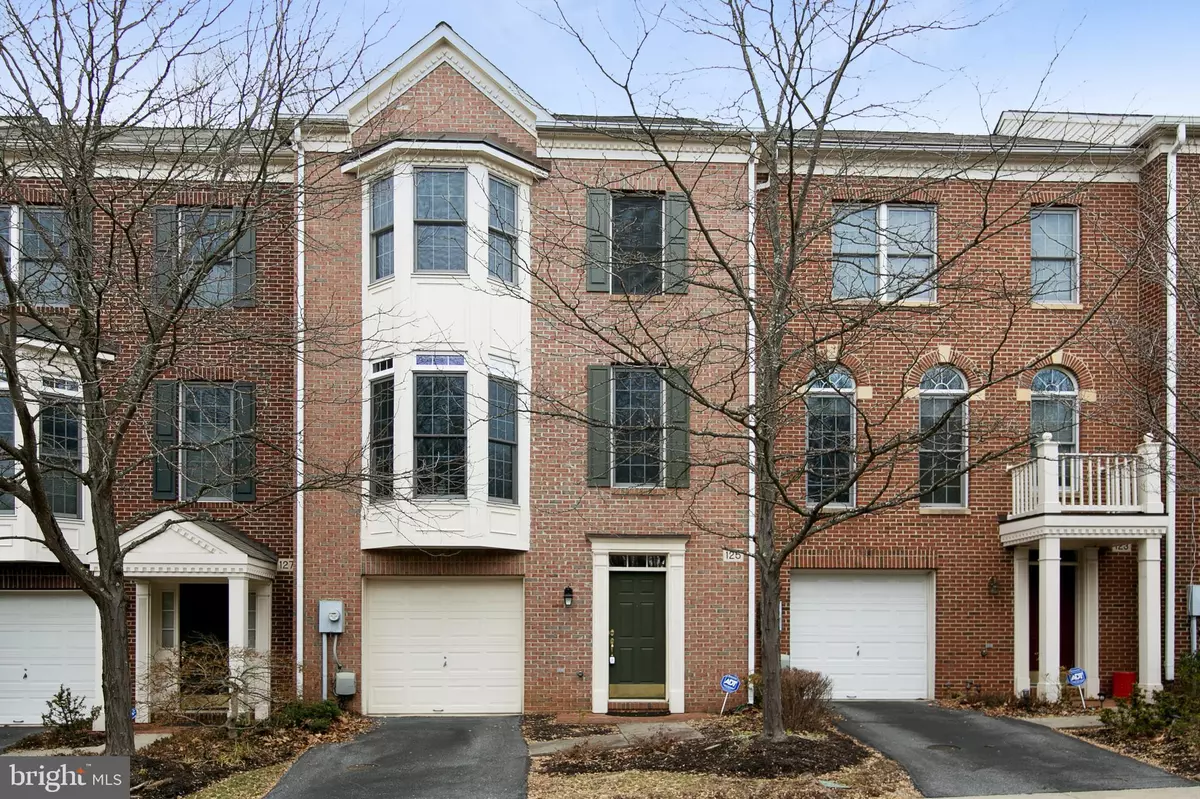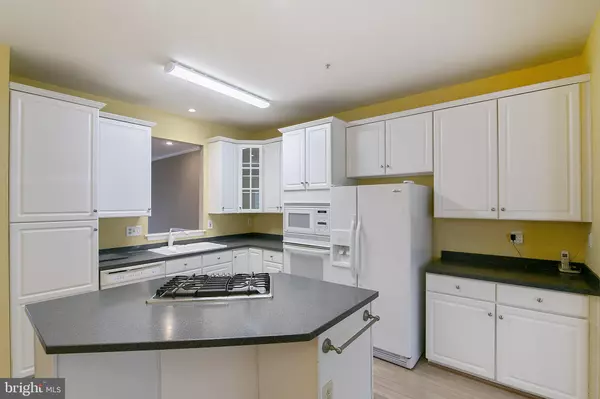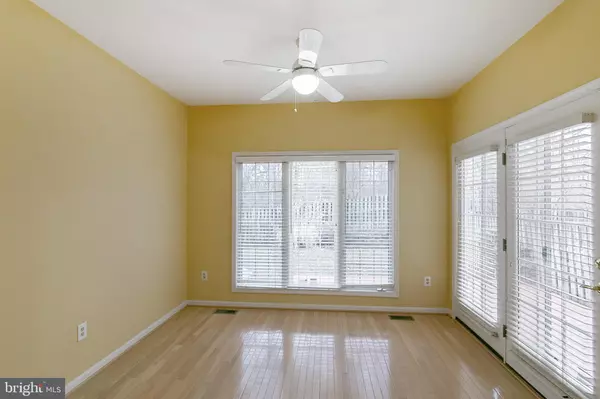$625,000
$630,000
0.8%For more information regarding the value of a property, please contact us for a free consultation.
125 WOOTTON OAKS CT Rockville, MD 20852
3 Beds
3 Baths
2,468 SqFt
Key Details
Sold Price $625,000
Property Type Townhouse
Sub Type Interior Row/Townhouse
Listing Status Sold
Purchase Type For Sale
Square Footage 2,468 sqft
Price per Sqft $253
Subdivision Wootton Oaks
MLS Listing ID MDMC619606
Sold Date 03/26/19
Style Contemporary
Bedrooms 3
Full Baths 2
Half Baths 1
HOA Fees $145/mo
HOA Y/N Y
Abv Grd Liv Area 1,868
Originating Board BRIGHT
Year Built 2000
Annual Tax Amount $7,762
Tax Year 2018
Lot Size 2,178 Sqft
Acres 0.05
Property Description
Brick front, one car garage, bay windows on 2nd and third floor, deck facing private community common area. Hardwood floor through out living room, dining room, kitchen and sun room. Central Rockville location, close to hwy 270 exit 4, metro, shopping plaza, and restaurants. hardwood floor through out living room, dining room, kitchen and sun room. Corian counter top with downdraft cook top, Master bath separate shower, tub and toilet. Sun filled living room with top-down bottom-up shades. family room with fireplace can be your recreation area or home office.
Location
State MD
County Montgomery
Zoning RE
Direction South
Rooms
Other Rooms Living Room, Dining Room, Primary Bedroom, Bedroom 2, Bedroom 3, Kitchen, Family Room, Sun/Florida Room, Exercise Room, Bathroom 2, Primary Bathroom, Half Bath
Interior
Interior Features Ceiling Fan(s), Combination Dining/Living, Floor Plan - Open
Heating Forced Air
Cooling Central A/C, Ceiling Fan(s)
Flooring Carpet, Hardwood, Ceramic Tile
Fireplaces Number 1
Window Features Double Pane
Heat Source Natural Gas
Exterior
Parking Features Garage - Front Entry
Garage Spaces 1.0
Utilities Available Electric Available, Water Available, Sewer Available, Natural Gas Available
Water Access N
Roof Type Architectural Shingle
Accessibility None
Attached Garage 1
Total Parking Spaces 1
Garage Y
Building
Lot Description Backs to Trees
Story 3+
Sewer Public Sewer
Water Public
Architectural Style Contemporary
Level or Stories 3+
Additional Building Above Grade, Below Grade
Structure Type 9'+ Ceilings,Dry Wall
New Construction N
Schools
Middle Schools Julius West
High Schools Richard Montgomery
School District Montgomery County Public Schools
Others
Senior Community No
Tax ID 160403274707
Ownership Fee Simple
SqFt Source Estimated
Special Listing Condition Standard
Read Less
Want to know what your home might be worth? Contact us for a FREE valuation!

Our team is ready to help you sell your home for the highest possible price ASAP

Bought with lynn spiegel • Buyers Edge Co., Inc.





