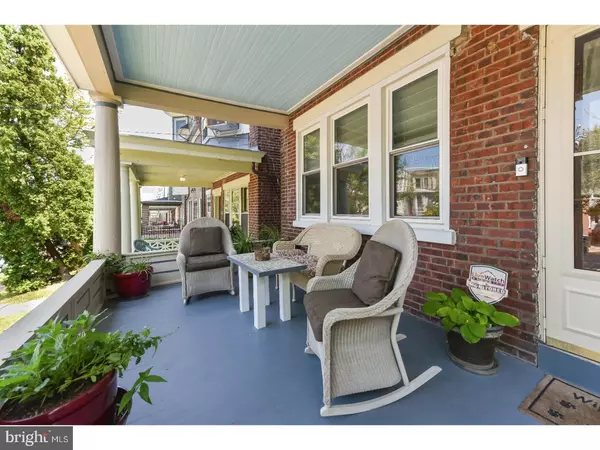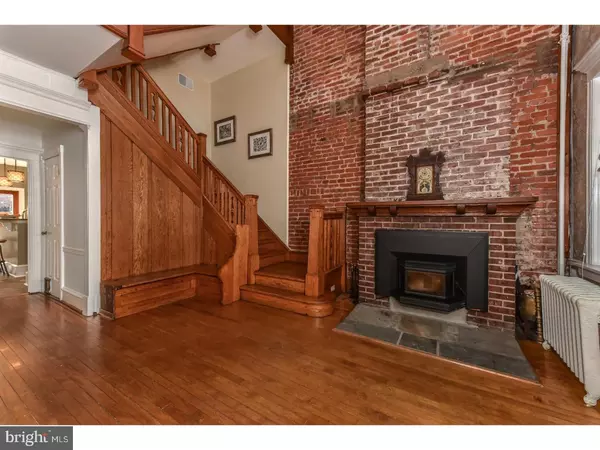$400,000
$405,000
1.2%For more information regarding the value of a property, please contact us for a free consultation.
1302 N CLAYTON ST Wilmington, DE 19806
3 Beds
3 Baths
2,575 SqFt
Key Details
Sold Price $400,000
Property Type Single Family Home
Sub Type Twin/Semi-Detached
Listing Status Sold
Purchase Type For Sale
Square Footage 2,575 sqft
Price per Sqft $155
Subdivision Trolley Square
MLS Listing ID 1000169664
Sold Date 06/15/18
Style Colonial
Bedrooms 3
Full Baths 2
Half Baths 1
HOA Y/N N
Abv Grd Liv Area 2,575
Originating Board TREND
Year Built 1916
Annual Tax Amount $4,040
Tax Year 2017
Lot Size 2,614 Sqft
Acres 0.06
Lot Dimensions 27X100
Property Description
Trolley Square's finest! Sellers have completely modernized this one of a kind home. Truly a walkers paradise with short distance to restaurants, YMCA, grocery, nightlife, the Brandywine Zoo/Park, Rockford Park, conveniently located minutes to Downtown Wilmington and less than two blocks from major city bus lines to Rodney Square and Wilmington train station. This beautiful home boasts three story original brick wood burning fireplace, open foyer with cathedral ceilings allowing lots of natural light to flow through out the home, original high baseboards, wooden doors, fixtures, multi-tiered decks allowing a magnificent view of the City, original oak hardwood flooring in most of the home. New kitchen has custom granite counter tops, new appliances including dual oven/beverage fridge, side by french door fridge lower door freezer, vented hood, large island with stools, and tiled flooring. Three new bathrooms. The master bathroom has dual shower heads with tiled flooring. Second full bathroom has travertine/marble bath with claw foot tub. Main level powder room has tiled floor, tasteful vanity. Master suite has a full walk in closet with custom mirror sliding door. The home could be expanded into a 4 bedroom by simple drywalling between the rooms. Other notable updates include freshly painted inside and outside (2017), new carpeting on third floor, Triple pane low E Argon replacement windows with all new wrapping by Guida (2013), 200 amp circuit breakers (2014), Trane Central air with heater, Weil-McClain hot water furnace/boiler (2014), & premier 24 hour security alarms. Plumbing is all copper and PVC. The exterior has new landscaping with lighted courtyard with "heirloom bricks" and blue stone front walkways/steps. Really a special place. Available for immediate occupancy.
Location
State DE
County New Castle
Area Wilmington (30906)
Zoning 26R-3
Rooms
Other Rooms Living Room, Dining Room, Primary Bedroom, Bedroom 2, Kitchen, Bedroom 1, Laundry, Other
Basement Full, Unfinished, Outside Entrance
Interior
Interior Features Kitchen - Island, Ceiling Fan(s), Kitchen - Eat-In
Hot Water Natural Gas
Heating Gas, Hot Water
Cooling Central A/C
Flooring Wood, Tile/Brick
Fireplaces Number 1
Fireplaces Type Brick
Equipment Dishwasher, Energy Efficient Appliances, Built-In Microwave
Fireplace Y
Window Features Energy Efficient
Appliance Dishwasher, Energy Efficient Appliances, Built-In Microwave
Heat Source Natural Gas
Laundry Basement
Exterior
Exterior Feature Patio(s)
Utilities Available Cable TV
Water Access N
Roof Type Shingle
Accessibility None
Porch Patio(s)
Garage N
Building
Story 3+
Foundation Brick/Mortar
Sewer Public Sewer
Water Public
Architectural Style Colonial
Level or Stories 3+
Additional Building Above Grade
Structure Type Cathedral Ceilings,High
New Construction N
Schools
Elementary Schools William C. Lewis Dual Language
Middle Schools Skyline
High Schools Alexis I. Dupont
School District Red Clay Consolidated
Others
Senior Community No
Tax ID 26-020.20-138
Ownership Fee Simple
Security Features Security System
Acceptable Financing Conventional, VA, FHA 203(b)
Listing Terms Conventional, VA, FHA 203(b)
Financing Conventional,VA,FHA 203(b)
Read Less
Want to know what your home might be worth? Contact us for a FREE valuation!

Our team is ready to help you sell your home for the highest possible price ASAP

Bought with Kerri L Fauerbach • Long & Foster Real Estate, Inc.





