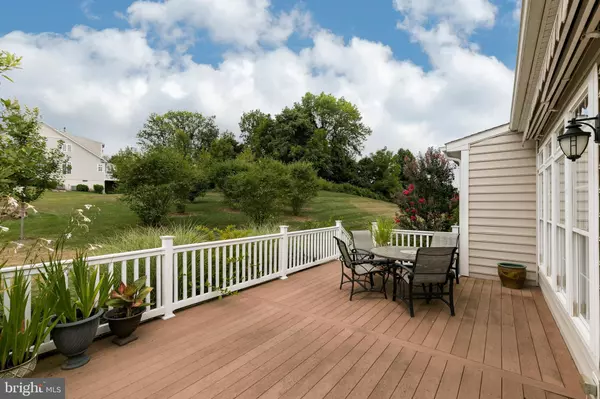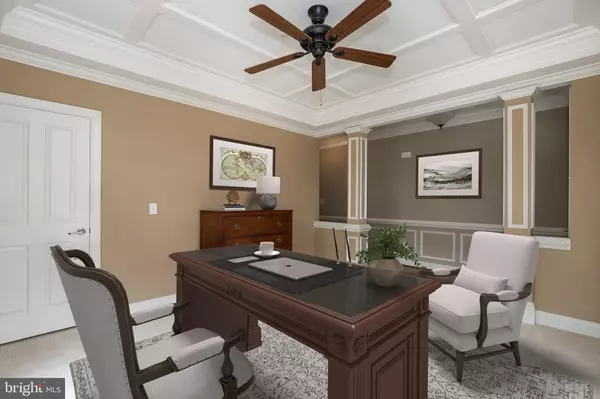$555,000
$574,900
3.5%For more information regarding the value of a property, please contact us for a free consultation.
1225 CALISTA LN Phoenixville, PA 19460
4 Beds
3 Baths
3,000 SqFt
Key Details
Sold Price $555,000
Property Type Townhouse
Sub Type End of Row/Townhouse
Listing Status Sold
Purchase Type For Sale
Square Footage 3,000 sqft
Price per Sqft $185
Subdivision Coldstream Crossing
MLS Listing ID PACT486796
Sold Date 01/10/20
Style Carriage House
Bedrooms 4
Full Baths 2
Half Baths 1
HOA Fees $396/mo
HOA Y/N Y
Abv Grd Liv Area 3,000
Originating Board BRIGHT
Year Built 2012
Annual Tax Amount $9,370
Tax Year 2019
Lot Size 2,726 Sqft
Acres 0.06
Lot Dimensions 0.00 x 0.00
Property Description
Get ready to be amazed by this expanded and upgraded carriage home with a three stop elevator in Coldstream Crossing! Combining convenience with luxury, the main floor is comprised of an office or formal living room with wainscoting and crown molding, elevator access, powder room, laundry room, gourmet kitchen with a large island with granite countertop, soft-close cherry cabinets, stainless appliances, dining area, a huge great room, sunroom and a large master suite. Hickory flooring, wainscoting, crown molding, a custom, stacked stone gas fireplace flanked by built-ins, coffered ceiling in the master bedroom and two walk-in closets, are just a few of the upgrades. The large deck off of the sunroom overlooks a lovely greenspace and has a retractable awning for shade and privacy. Take the elevator or wide staircase to the second floor for three more bedrooms, plus a partially finished storage room, which could easily be another bedroom, office or studio. A full, tiled bath serves the second floor bedrooms and all bedrooms have ample closet space. A huge, full basement with high ceilings is your final elevator stop. Two car attached garage, tankless water heater and dual zoned HVAC.
Location
State PA
County Chester
Area East Pikeland Twp (10326)
Zoning R3
Rooms
Other Rooms Dining Room, Primary Bedroom, Sitting Room, Bedroom 2, Bedroom 3, Bedroom 4, Kitchen, 2nd Stry Fam Ovrlk, Sun/Florida Room, Great Room, Office, Storage Room
Basement Full
Main Level Bedrooms 1
Interior
Interior Features Built-Ins, Crown Moldings, Dining Area, Elevator, Entry Level Bedroom, Family Room Off Kitchen, Floor Plan - Open, Kitchen - Gourmet, Primary Bath(s), Recessed Lighting, Upgraded Countertops, Wainscotting, Walk-in Closet(s), Window Treatments, Wood Floors
Heating Forced Air
Cooling Central A/C
Fireplaces Number 1
Fireplaces Type Gas/Propane, Stone
Equipment Built-In Microwave, Built-In Range, Dishwasher, Disposal, Dryer - Electric, Energy Efficient Appliances, Humidifier, Oven - Self Cleaning, Stainless Steel Appliances, Washer, Water Heater - Tankless
Furnishings No
Fireplace Y
Appliance Built-In Microwave, Built-In Range, Dishwasher, Disposal, Dryer - Electric, Energy Efficient Appliances, Humidifier, Oven - Self Cleaning, Stainless Steel Appliances, Washer, Water Heater - Tankless
Heat Source Natural Gas
Exterior
Parking Features Garage Door Opener
Garage Spaces 4.0
Water Access N
Accessibility Elevator, Grab Bars Mod
Attached Garage 2
Total Parking Spaces 4
Garage Y
Building
Story 2
Sewer Public Sewer
Water Public
Architectural Style Carriage House
Level or Stories 2
Additional Building Above Grade, Below Grade
New Construction N
Schools
School District Phoenixville Area
Others
Pets Allowed N
HOA Fee Include Common Area Maintenance,Ext Bldg Maint,Lawn Maintenance,Snow Removal,Trash,Health Club,Pool(s),None
Senior Community Yes
Age Restriction 55
Tax ID 26-02 -0646
Ownership Fee Simple
SqFt Source Assessor
Acceptable Financing Cash, Conventional, VA
Horse Property N
Listing Terms Cash, Conventional, VA
Financing Cash,Conventional,VA
Special Listing Condition Standard
Read Less
Want to know what your home might be worth? Contact us for a FREE valuation!

Our team is ready to help you sell your home for the highest possible price ASAP

Bought with Drew Heasley • Keller Williams Real Estate -Exton





