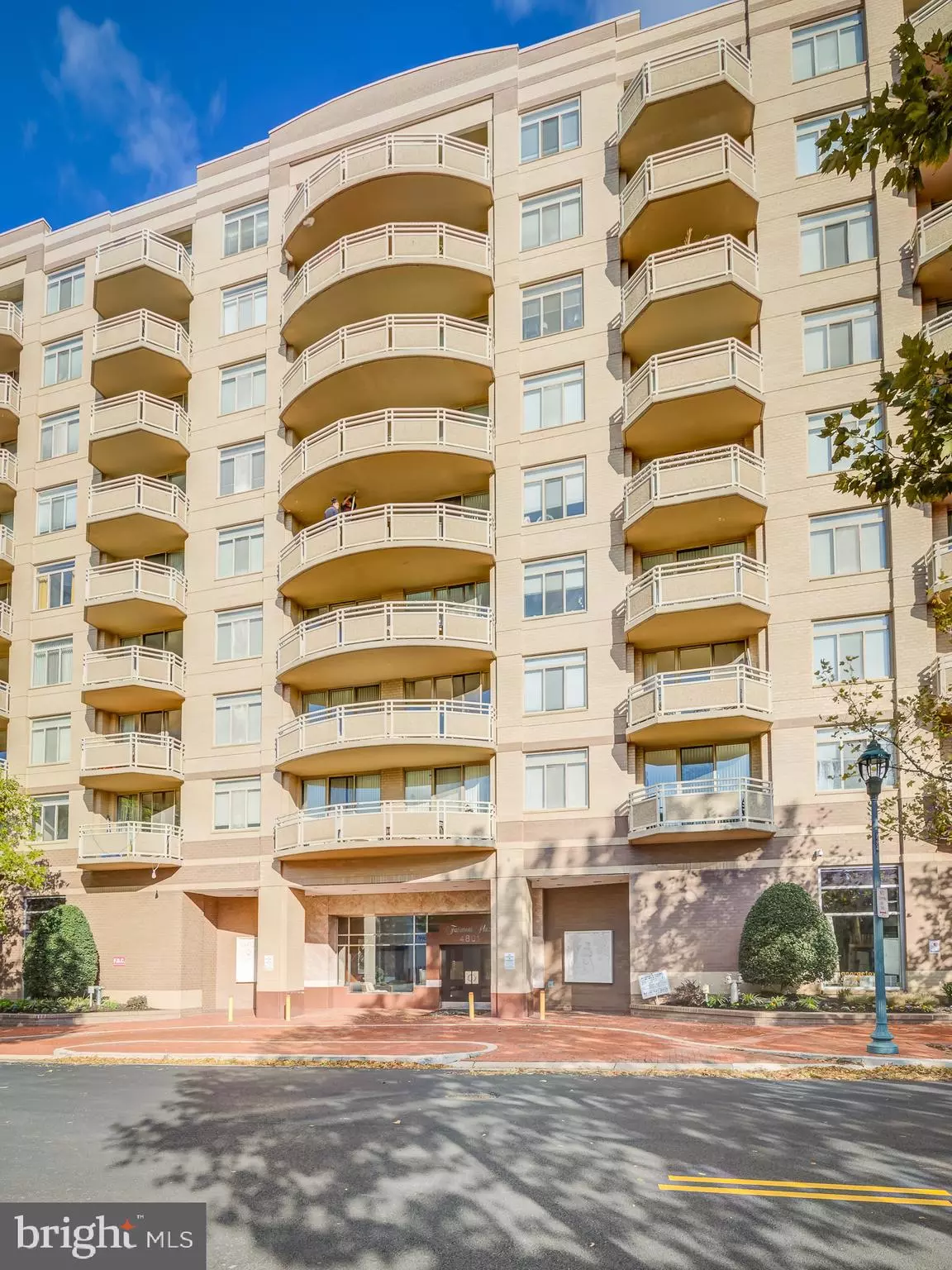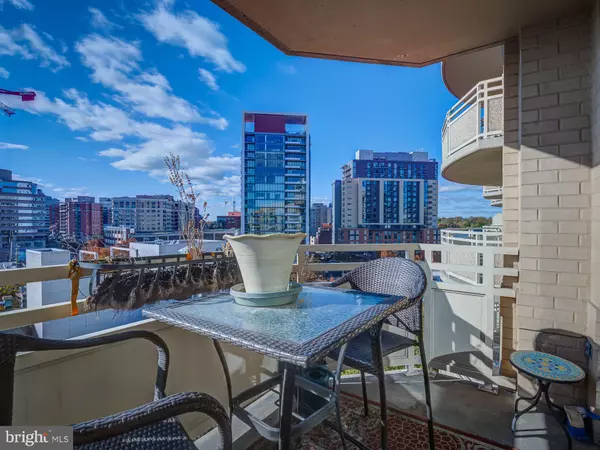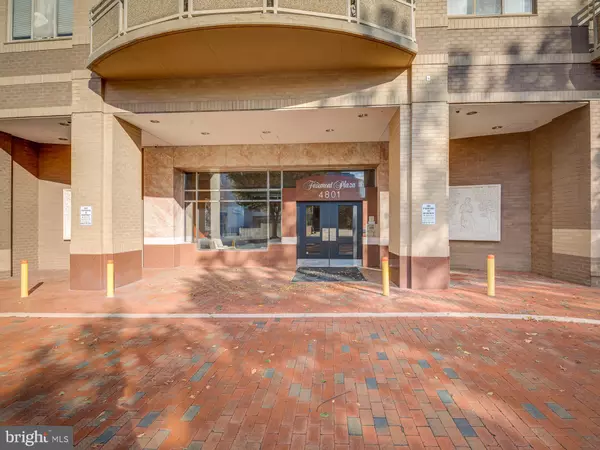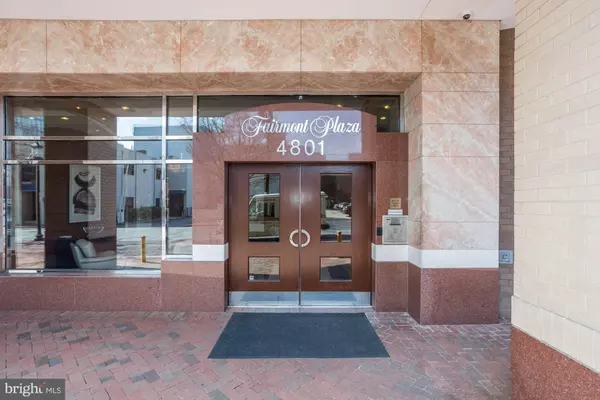$309,600
$299,950
3.2%For more information regarding the value of a property, please contact us for a free consultation.
4801 FAIRMONT AVE #706 Bethesda, MD 20814
1 Bed
1 Bath
650 SqFt
Key Details
Sold Price $309,600
Property Type Condo
Sub Type Condo/Co-op
Listing Status Sold
Purchase Type For Sale
Square Footage 650 sqft
Price per Sqft $476
Subdivision Fairmont Plaza
MLS Listing ID MDMC677148
Sold Date 07/10/20
Style Contemporary
Bedrooms 1
Full Baths 1
Condo Fees $480/mo
HOA Y/N N
Abv Grd Liv Area 650
Originating Board BRIGHT
Year Built 1990
Annual Tax Amount $3,238
Tax Year 2019
Property Description
OPPORTUNITY KNOCKS! Now available .. Best value in building! OK...LIVE IN OR RENTAL INVESTMENT IN DOWNTOWN BETHESDA * VALUE * GREAT VIEWS* READY TO SELL* PRICE REDUCED*Superbly located in the heart of downtown Bethesda, in the midst of restaurants, grocery stores, retail shops, fitness centers,crescent trail bike path, NIH, Walter Reed Hospital, etc and entertainment and more. This unit has a spectacular view of the Bethesda and beyond skyline facing south from the 7th floor from a spacious balcony. no need for car with extensive metro transportation on Redline Metro, Free Bethesda shuttle bus, metro bus etc. indoor garage parking available for rent from building management. A spacious 1 BR 1 BA unit with granite counters, wood floors, balcony, quality shower bath, appliances. This is a high demand residential area with exclusive features, home sweet home!
Location
State MD
County Montgomery
Zoning RESIDENTIAL
Direction South
Rooms
Main Level Bedrooms 1
Interior
Interior Features Breakfast Area, Dining Area
Heating Central, Forced Air
Cooling Central A/C
Equipment Built-In Microwave, Dishwasher, Disposal, Dryer - Electric
Appliance Built-In Microwave, Dishwasher, Disposal, Dryer - Electric
Heat Source Electric
Laundry Dryer In Unit, Washer In Unit
Exterior
Parking Features Underground
Garage Spaces 1.0
Amenities Available Elevator
Water Access N
View City
Accessibility Elevator
Total Parking Spaces 1
Garage N
Building
Story 1
Unit Features Mid-Rise 5 - 8 Floors
Sewer Public Sewer
Water Public
Architectural Style Contemporary
Level or Stories 1
Additional Building Above Grade, Below Grade
New Construction N
Schools
School District Montgomery County Public Schools
Others
HOA Fee Include Common Area Maintenance,Custodial Services Maintenance,Ext Bldg Maint,Gas,Insurance,Lawn Maintenance,Management,Reserve Funds,Snow Removal,Trash,Water,Heat
Senior Community No
Tax ID 160703500882
Ownership Condominium
Security Features Intercom,Main Entrance Lock
Special Listing Condition Standard
Read Less
Want to know what your home might be worth? Contact us for a FREE valuation!

Our team is ready to help you sell your home for the highest possible price ASAP

Bought with Andrew J Hopley • Keller Williams Realty Centre





