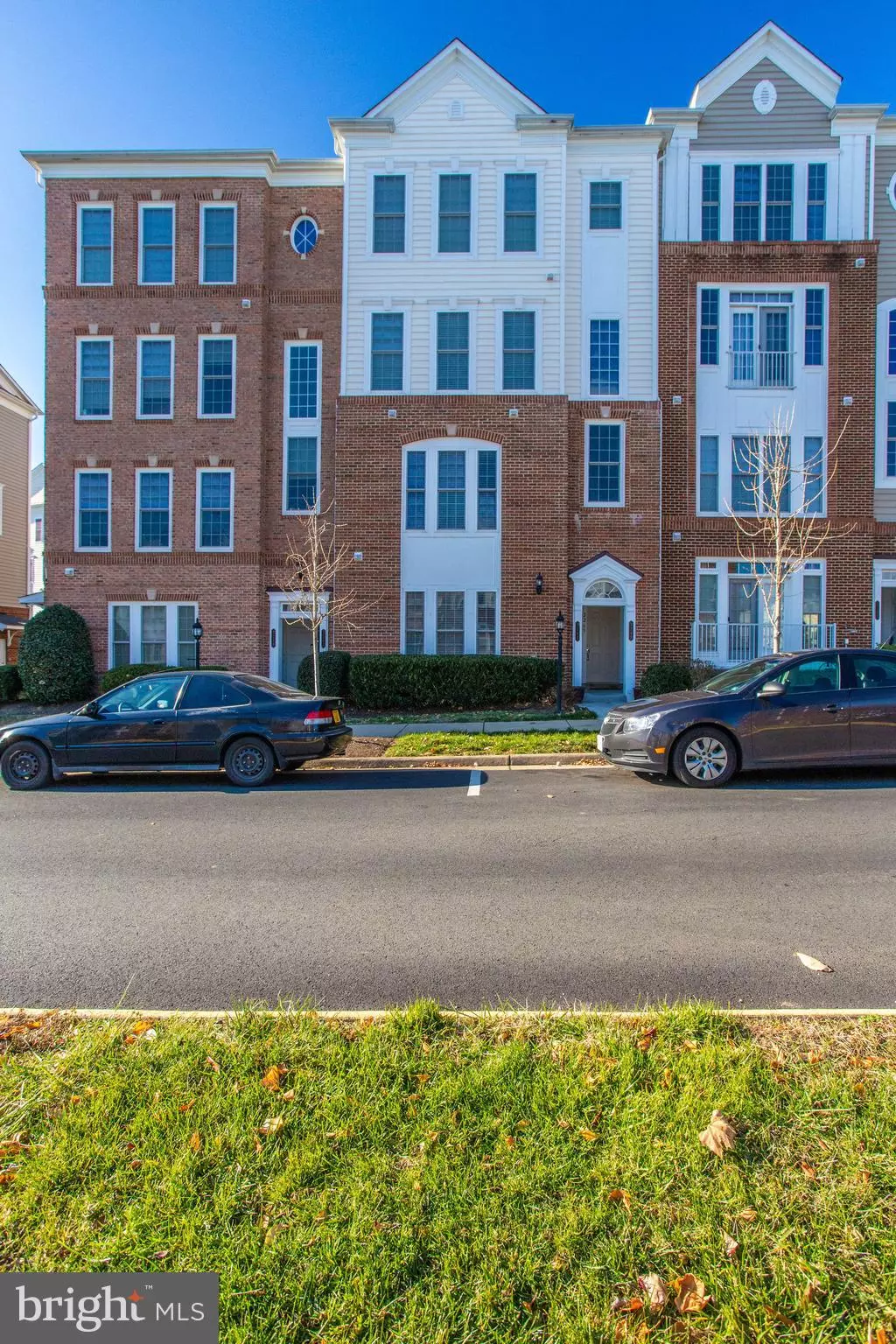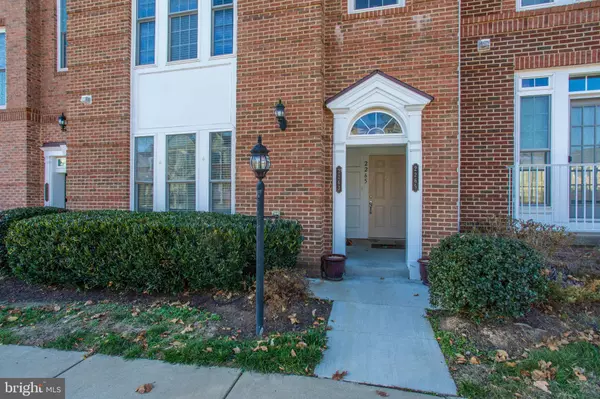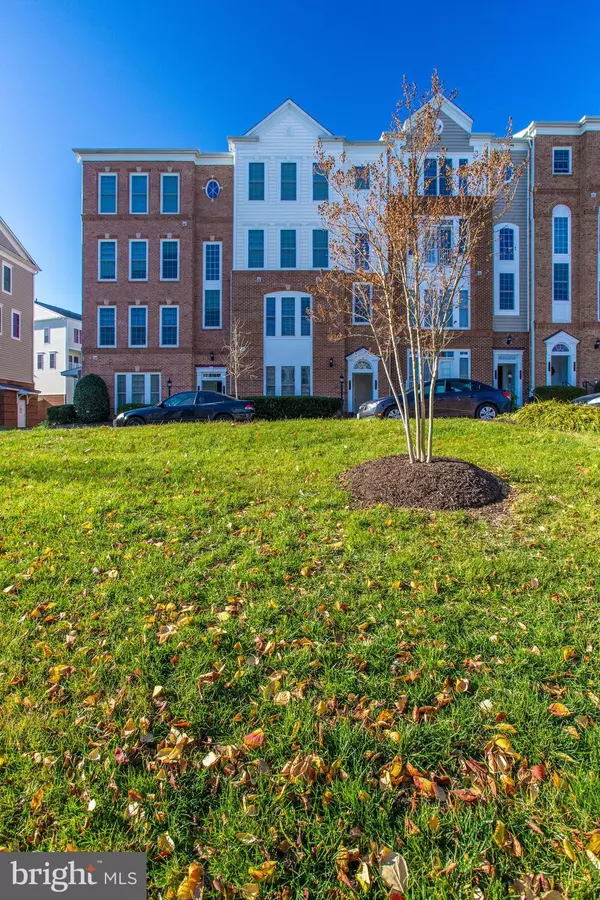$296,500
$295,000
0.5%For more information regarding the value of a property, please contact us for a free consultation.
2263 OBERLIN DR Woodbridge, VA 22191
3 Beds
3 Baths
1,446 SqFt
Key Details
Sold Price $296,500
Property Type Condo
Sub Type Condo/Co-op
Listing Status Sold
Purchase Type For Sale
Square Footage 1,446 sqft
Price per Sqft $205
Subdivision Potomac Club
MLS Listing ID VAPW483574
Sold Date 01/31/20
Style Colonial
Bedrooms 3
Full Baths 2
Half Baths 1
Condo Fees $219/mo
HOA Fees $139/mo
HOA Y/N Y
Abv Grd Liv Area 1,446
Originating Board BRIGHT
Year Built 2008
Annual Tax Amount $3,171
Tax Year 2019
Property Description
Upgrades throughout this beautiful ground floor l townhome in Potomac Club. Hardwood floors throughout main level, carpet on the upper leve. Crown molding, gourmet kitchen, ceiling fans, dimmer switches, hand made stain glass back splash. 2" faux wood blinds throughout, and an electrostatic filtration system on HVAC. Washer/Dryer on upper level. Spacious Master Bath with large soaking tub and shower. Large walk-in closet. Amazing on-sight amenities include access to 18,000 sq foot club; outdoor/indoor pools, gym, dry sauna, business center, clubhouse, billiard room and more. Convenient to Wegmans and Stonebridge shopping center, you will love this home!
Location
State VA
County Prince William
Zoning R16
Interior
Interior Features Carpet, Ceiling Fan(s), Combination Dining/Living, Crown Moldings, Floor Plan - Open, Kitchen - Gourmet, Primary Bath(s), Upgraded Countertops, Walk-in Closet(s)
Heating Forced Air
Cooling Central A/C
Equipment Built-In Microwave, Dishwasher, Disposal, Dryer, Icemaker, Oven/Range - Gas, Refrigerator, Stainless Steel Appliances, Washer - Front Loading
Fireplace N
Appliance Built-In Microwave, Dishwasher, Disposal, Dryer, Icemaker, Oven/Range - Gas, Refrigerator, Stainless Steel Appliances, Washer - Front Loading
Heat Source Natural Gas
Laundry Upper Floor
Exterior
Parking Features Garage - Rear Entry, Garage Door Opener, Inside Access
Garage Spaces 1.0
Amenities Available Club House, Common Grounds, Community Center, Exercise Room, Pool - Indoor, Pool - Outdoor, Recreational Center, Security, Swimming Pool, Fax/Copying
Water Access N
Accessibility None
Attached Garage 1
Total Parking Spaces 1
Garage Y
Building
Story 2
Foundation Concrete Perimeter
Sewer Public Sewer
Water Public
Architectural Style Colonial
Level or Stories 2
Additional Building Above Grade, Below Grade
New Construction N
Schools
Elementary Schools Fitzgerald
Middle Schools Rippon
High Schools Freedom
School District Prince William County Public Schools
Others
HOA Fee Include Common Area Maintenance,Lawn Maintenance,Pool(s),Recreation Facility,Security Gate,Snow Removal,Trash
Senior Community No
Tax ID 8391-15-0600.01
Ownership Condominium
Security Features Security Gate
Special Listing Condition Standard
Read Less
Want to know what your home might be worth? Contact us for a FREE valuation!

Our team is ready to help you sell your home for the highest possible price ASAP

Bought with Denise E Verburg • Long & Foster Real Estate, Inc.





