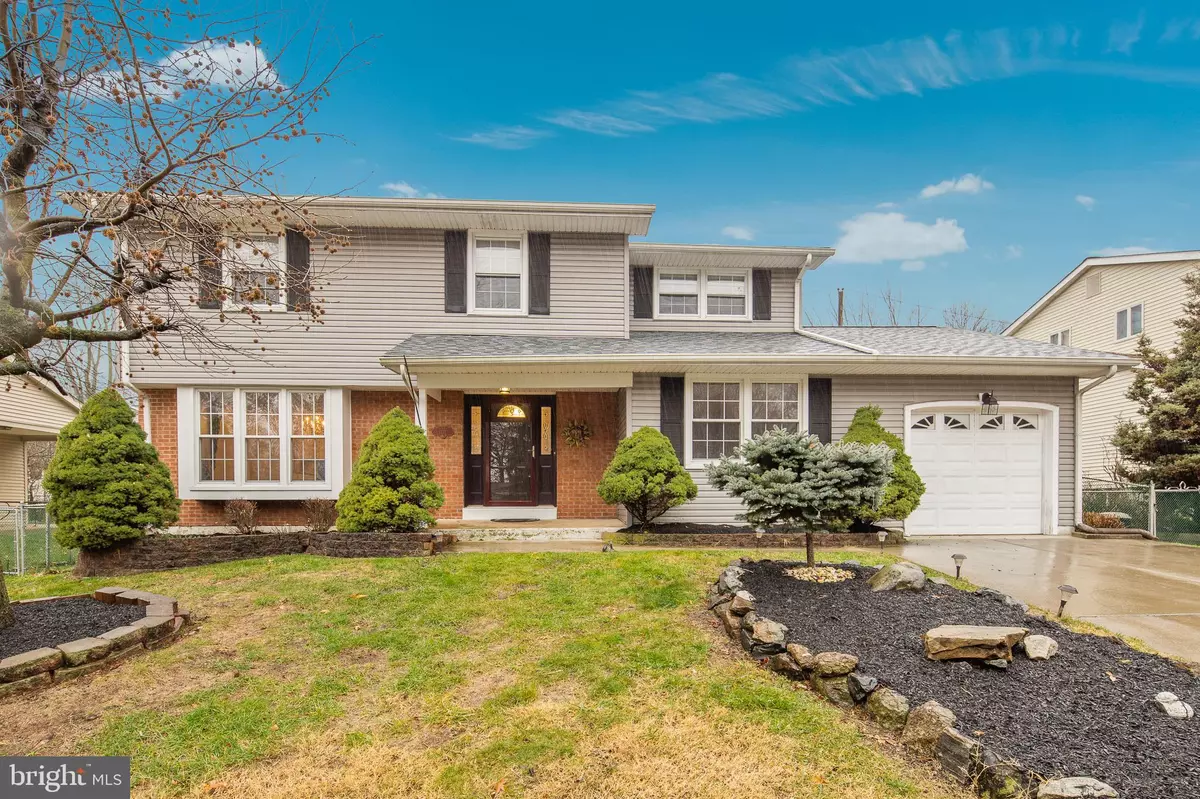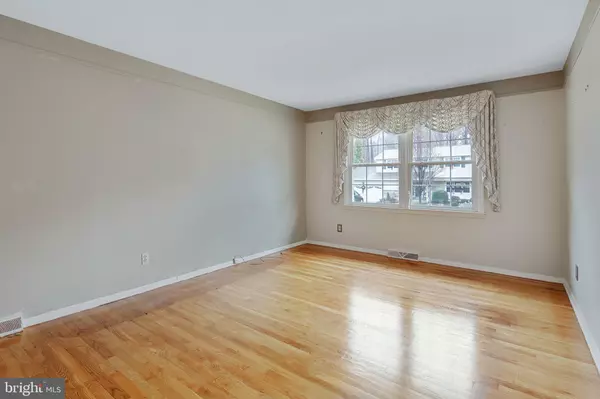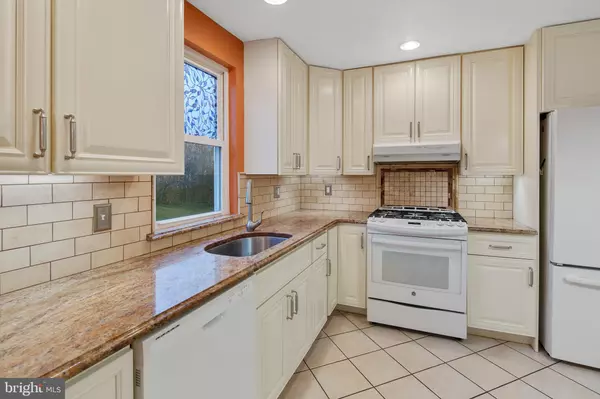$330,000
$339,900
2.9%For more information regarding the value of a property, please contact us for a free consultation.
1112 N DOLTON CT Wilmington, DE 19810
4 Beds
3 Baths
1,975 SqFt
Key Details
Sold Price $330,000
Property Type Single Family Home
Sub Type Detached
Listing Status Sold
Purchase Type For Sale
Square Footage 1,975 sqft
Price per Sqft $167
Subdivision Darley Woods
MLS Listing ID DENC491510
Sold Date 02/07/20
Style Colonial
Bedrooms 4
Full Baths 2
Half Baths 1
HOA Y/N N
Abv Grd Liv Area 1,975
Originating Board BRIGHT
Year Built 1969
Annual Tax Amount $2,756
Tax Year 2019
Lot Size 6,970 Sqft
Acres 0.16
Lot Dimensions 75.00 x 95.00
Property Description
FINALLY! A house in 19810 that is not out of shape and over priced. Welcome to Darley Woods. This move- in ready, meticulously cared for house has a New Roof (2014) and Remodeled Kitchen (2014). The Sunroom is already equipped with a gas hook up, so just add your fireplace for a cozy getaway! Don't worry about ripping up carpet and crossing your fingers for what lies beneath, the gleaming hardwood floors throughout speak for themselves. With a fenced-in yard it's perfect for your four-legged friend; just bring your furniture and begin your life's new chapter! See you Saturday at the Open House.
Location
State DE
County New Castle
Area Brandywine (30901)
Zoning NC6.5
Rooms
Basement Full
Interior
Interior Features Breakfast Area, Dining Area, Ceiling Fan(s), Family Room Off Kitchen, Formal/Separate Dining Room, Kitchen - Eat-In, Primary Bath(s), Recessed Lighting, Stain/Lead Glass, Stall Shower, Tub Shower, Upgraded Countertops, Window Treatments, Wood Floors, Other
Heating Forced Air
Cooling Central A/C
Flooring Hardwood, Ceramic Tile
Fireplaces Number 1
Fireplaces Type Gas/Propane
Equipment Dishwasher, Exhaust Fan, Oven/Range - Gas
Fireplace Y
Appliance Dishwasher, Exhaust Fan, Oven/Range - Gas
Heat Source Natural Gas
Laundry Main Floor
Exterior
Exterior Feature Enclosed, Patio(s), Deck(s)
Parking Features Garage Door Opener
Garage Spaces 5.0
Fence Chain Link
Water Access N
Accessibility None
Porch Enclosed, Patio(s), Deck(s)
Attached Garage 1
Total Parking Spaces 5
Garage Y
Building
Lot Description Landscaping, Front Yard, Rear Yard
Story 2
Sewer Public Sewer
Water Public
Architectural Style Colonial
Level or Stories 2
Additional Building Above Grade, Below Grade
New Construction N
Schools
School District Brandywine
Others
Senior Community No
Tax ID 06-035.00-102
Ownership Fee Simple
SqFt Source Assessor
Acceptable Financing Cash, Conventional, FHA, VA
Listing Terms Cash, Conventional, FHA, VA
Financing Cash,Conventional,FHA,VA
Special Listing Condition Standard
Read Less
Want to know what your home might be worth? Contact us for a FREE valuation!

Our team is ready to help you sell your home for the highest possible price ASAP

Bought with Li Huang • RE/MAX Elite





