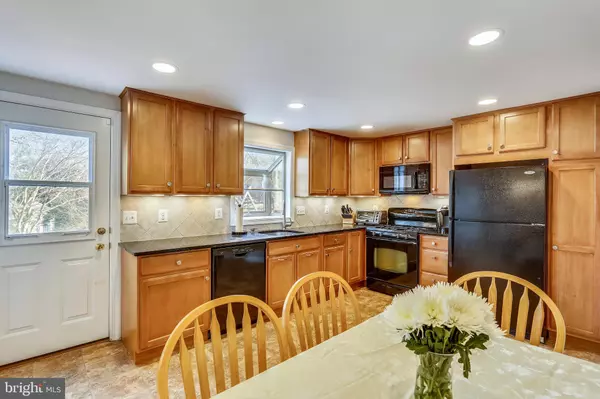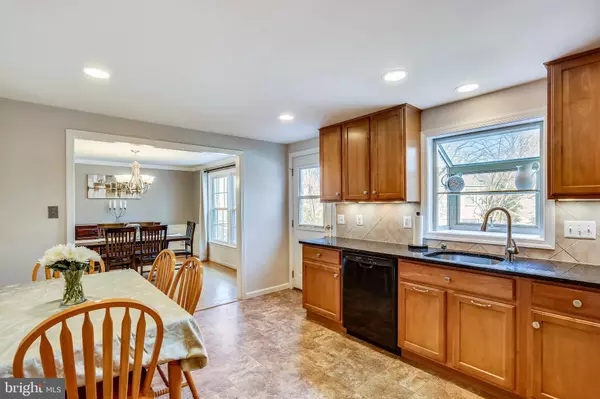$765,000
$775,000
1.3%For more information regarding the value of a property, please contact us for a free consultation.
12 S INFIELD CT Rockville, MD 20854
4 Beds
3 Baths
2,881 SqFt
Key Details
Sold Price $765,000
Property Type Single Family Home
Sub Type Detached
Listing Status Sold
Purchase Type For Sale
Square Footage 2,881 sqft
Price per Sqft $265
Subdivision Fallsmead
MLS Listing ID MDMC690860
Sold Date 02/24/20
Style Colonial
Bedrooms 4
Full Baths 2
Half Baths 1
HOA Fees $91/ann
HOA Y/N Y
Abv Grd Liv Area 2,481
Originating Board BRIGHT
Year Built 1968
Annual Tax Amount $9,151
Tax Year 2018
Lot Size 7,907 Sqft
Acres 0.18
Property Description
This is it! Beautiful 4 bedroom plus den, 2.5 bath immaculate, private, and quiet home in heart of the fabulous Fallsmead neighborhood! Fallsmead HOA has holiday house decorating contests, book clubs, pot luck dinners, evening pool parties, Halloween parade, chili cook-off, and many more fun events for adults and kids! Short walk to endless community amenities: pool (with its own swim team), 16-acre park, tennis courts, fishing pond, soccer field, play grounds, picnic areas, and walking trails!Large plot with fully-fenced in backyard on cul-de-sac street. Long driveway and one-car garage, including newly installed 50-amp outlet for electric car and internet-controlled garage door opener. Recently finished wonderful spacious lower level rec room with extra insulated walls, recessed lights, and high-end carpet. Main level boasts gorgeous and bright updated kitchen with granite countertops and gas oven, perfect dining room and living room, half bath, and terrific family room with brick wood-burning fireplace and surrounding built-in shelves. Oversized garage also includes built-in shelving and storage, with floored attic above for tons of extra storage. Upper level has 4 large bedrooms, with den/optional 5th bedroom, and 2 full baths. Master Suite has connected Master Bathroom with granite countertops and use of 5th bedroom as study/sitting room/separate private space. Hardwood floors throughout main and upper levels, with high-end vinyl flooring in the kitchen and tile flooring in all three bathrooms. Quick drive to Rockville Town Center, metro, movies, shopping, restaurants, grocery stores, library, and more!
Location
State MD
County Montgomery
Zoning R150
Rooms
Other Rooms Living Room, Dining Room, Primary Bedroom, Bedroom 2, Bedroom 3, Bedroom 4, Kitchen, Family Room, Study, Utility Room, Bathroom 1, Bathroom 2, Primary Bathroom
Basement Daylight, Partial, Improved, Interior Access, Partially Finished, Windows, Other
Interior
Interior Features Attic, Built-Ins, Carpet, Ceiling Fan(s), Chair Railings, Crown Moldings, Dining Area, Floor Plan - Traditional, Formal/Separate Dining Room, Kitchen - Eat-In, Kitchen - Gourmet, Kitchen - Table Space, Primary Bath(s), Recessed Lighting, Wood Floors, Other, Attic/House Fan
Hot Water Electric
Heating Forced Air
Cooling Attic Fan, Ceiling Fan(s), Central A/C, Programmable Thermostat
Flooring Carpet, Hardwood, Vinyl, Tile/Brick
Fireplaces Number 1
Fireplaces Type Brick, Wood
Equipment Built-In Microwave, Dishwasher, Disposal, Dryer - Electric, Dryer - Front Loading, Oven/Range - Gas, Refrigerator, Washer - Front Loading, Water Heater, ENERGY STAR Dishwasher
Furnishings No
Fireplace Y
Window Features Double Pane,Double Hung,Screens
Appliance Built-In Microwave, Dishwasher, Disposal, Dryer - Electric, Dryer - Front Loading, Oven/Range - Gas, Refrigerator, Washer - Front Loading, Water Heater, ENERGY STAR Dishwasher
Heat Source Natural Gas
Laundry Main Floor
Exterior
Exterior Feature Patio(s)
Parking Features Additional Storage Area, Built In, Garage - Front Entry, Garage Door Opener, Inside Access, Other
Garage Spaces 3.0
Fence Fully, Rear, Split Rail
Utilities Available Cable TV Available, Fiber Optics Available, Natural Gas Available, Phone Available, Sewer Available, Under Ground, Water Available
Amenities Available Bike Trail, Common Grounds, Jog/Walk Path, Lake, Pool - Outdoor, Soccer Field, Swimming Pool, Tennis Courts, Tot Lots/Playground, Other
Water Access N
View Garden/Lawn, Street, Trees/Woods, Other
Roof Type Shingle
Accessibility Other
Porch Patio(s)
Attached Garage 1
Total Parking Spaces 3
Garage Y
Building
Lot Description Cul-de-sac, Front Yard, Landscaping, No Thru Street, Private, Premium, Rear Yard, Other
Story 3+
Sewer Public Sewer
Water Public
Architectural Style Colonial
Level or Stories 3+
Additional Building Above Grade, Below Grade
Structure Type Dry Wall
New Construction N
Schools
Elementary Schools Fallsmead
Middle Schools Robert Frost
High Schools Thomas S. Wootton
School District Montgomery County Public Schools
Others
Pets Allowed Y
HOA Fee Include Pool(s),Other,Recreation Facility
Senior Community No
Tax ID 160400242820
Ownership Fee Simple
SqFt Source Estimated
Security Features Carbon Monoxide Detector(s),Electric Alarm,Smoke Detector
Acceptable Financing Cash, Conventional, FHA, VA, Other
Horse Property N
Listing Terms Cash, Conventional, FHA, VA, Other
Financing Cash,Conventional,FHA,VA,Other
Special Listing Condition Standard
Pets Allowed No Pet Restrictions
Read Less
Want to know what your home might be worth? Contact us for a FREE valuation!

Our team is ready to help you sell your home for the highest possible price ASAP

Bought with Non Member • Non Subscribing Office





