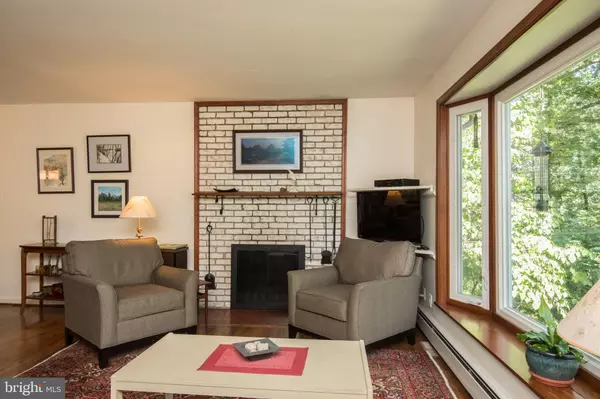$560,000
$560,000
For more information regarding the value of a property, please contact us for a free consultation.
20438 WHITE OAK DR Sterling, VA 20165
3 Beds
3 Baths
1,824 SqFt
Key Details
Sold Price $560,000
Property Type Single Family Home
Sub Type Detached
Listing Status Sold
Purchase Type For Sale
Square Footage 1,824 sqft
Price per Sqft $307
Subdivision Broad Run Farms
MLS Listing ID VALO401216
Sold Date 04/09/20
Style Raised Ranch/Rambler
Bedrooms 3
Full Baths 3
HOA Y/N N
Abv Grd Liv Area 1,320
Originating Board BRIGHT
Year Built 1953
Annual Tax Amount $5,108
Tax Year 2019
Lot Size 1.080 Acres
Acres 1.08
Property Description
Exclusive Broad Run Farms Raised Ranch! Three Bedrooms Three Full Baths.MAIN LEVEL: Large Carpeted Master w/ Hardwood Floors in Sitting Room Plus Full Bath & Laundry! Hardwood Floors in the remaining two Bedrooms & Dining Room & Living Room .Wood Burning Brick Fireplace. Nice Galley Kitchen. LOWER LEVEL: Walk in to the Ground Level Entrance Spacious Large Room with Closed Brick Fireplace, Kitchenette & Laundry. This makes an ideal private space for mother-in-law, guests or family! ....Also large Workshop and one car Garage. ALL THIS SET IN WONDERFUL LANDSCAPED PARTIALLY WOODED ACRE! Enjoy the 2 level Stone Patio. Large driveway offers plenty of parking. Offered with HOME WARRANTY!
Location
State VA
County Loudoun
Zoning 18
Rooms
Other Rooms Kitchen, In-Law/auPair/Suite, Laundry, Workshop, Additional Bedroom
Basement Full
Main Level Bedrooms 3
Interior
Interior Features 2nd Kitchen, Attic, Built-Ins, Carpet, Ceiling Fan(s), Combination Dining/Living, Floor Plan - Traditional, Kitchen - Gourmet, Kitchenette
Heating Baseboard - Hot Water
Cooling Central A/C
Fireplaces Number 2
Fireplaces Type Brick, Other
Equipment Dishwasher, Disposal, Dryer - Electric, Extra Refrigerator/Freezer
Furnishings No
Fireplace Y
Window Features Bay/Bow,Double Pane,Skylights
Appliance Dishwasher, Disposal, Dryer - Electric, Extra Refrigerator/Freezer
Heat Source Oil
Laundry Has Laundry, Main Floor, Lower Floor
Exterior
Exterior Feature Patio(s)
Parking Features Garage - Front Entry, Built In, Inside Access
Garage Spaces 1.0
Water Access N
View Trees/Woods
Accessibility None
Porch Patio(s)
Attached Garage 1
Total Parking Spaces 1
Garage Y
Building
Story 2
Sewer Public Sewer
Water Well
Architectural Style Raised Ranch/Rambler
Level or Stories 2
Additional Building Above Grade, Below Grade
New Construction N
Schools
School District Loudoun County Public Schools
Others
Senior Community No
Tax ID 028453554000
Ownership Fee Simple
SqFt Source Estimated
Acceptable Financing Cash, Conventional, VA, FHA
Horse Property N
Listing Terms Cash, Conventional, VA, FHA
Financing Cash,Conventional,VA,FHA
Special Listing Condition Standard
Read Less
Want to know what your home might be worth? Contact us for a FREE valuation!

Our team is ready to help you sell your home for the highest possible price ASAP

Bought with Dana L Wright • Century 21 Redwood Realty





