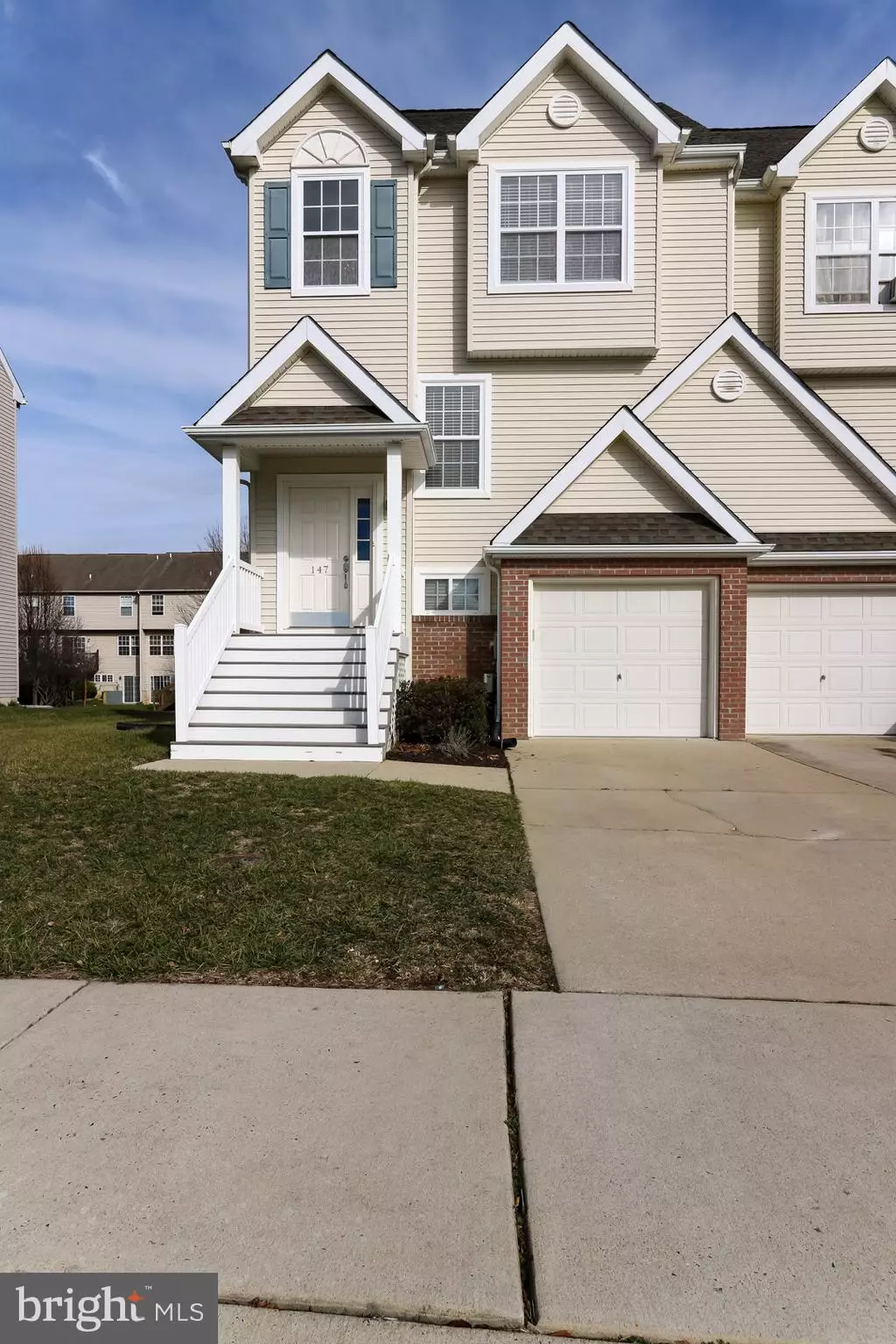$184,900
$184,900
For more information regarding the value of a property, please contact us for a free consultation.
147 SHELDRAKE CIRCLE E #147 Dover, DE 19904
3 Beds
3 Baths
1,954 SqFt
Key Details
Sold Price $184,900
Property Type Townhouse
Sub Type Interior Row/Townhouse
Listing Status Sold
Purchase Type For Sale
Square Footage 1,954 sqft
Price per Sqft $94
Subdivision Cannon Mills
MLS Listing ID DEKT235610
Sold Date 02/28/20
Style Contemporary
Bedrooms 3
Full Baths 2
Half Baths 1
HOA Fees $14/ann
HOA Y/N Y
Abv Grd Liv Area 1,954
Originating Board BRIGHT
Year Built 2006
Annual Tax Amount $1,109
Tax Year 2019
Lot Size 3,920 Sqft
Acres 0.09
Property Description
Welcome Home to this impressive, generously proportioned contemporary residence located minutes from Historic Downtown Dover! The floor plan encompasses 3 spacious bedrooms on the upper level. The master bedroom, complete with a walk in closet, ceiling fan, and private master bath with separate stall shower to ensure the owners have a private retreat for rest and relaxation! On the main floor you'll be delighted to find a large living room perfect for entertaining accompanied by a doorway leading tothe rear deck perfect for morning coffee or evening cocktails! A quaint kitchen with plenty of cabinets and stainless appliances will set the stage for your spread. Need additional area for a workshop or rec room...the finished basement is ready to accommodate multiple uses. This home will fit the bill for many and is ideally positioned to enjoy the proximity to beaches, cafes, restaurants, shopping malls, outlets, museums and a selection of premier schools!
Location
State DE
County Kent
Area Capital (30802)
Zoning RM1
Rooms
Other Rooms Primary Bedroom, Bedroom 2, Kitchen, Family Room, Basement, Bathroom 1
Basement Fully Finished, Garage Access, Heated, Daylight, Full, Walkout Level
Main Level Bedrooms 3
Interior
Interior Features Air Filter System, Attic, Breakfast Area, Carpet, Ceiling Fan(s), Combination Dining/Living
Hot Water Natural Gas
Heating Forced Air
Cooling Central A/C
Equipment Dishwasher, Dryer - Electric, Microwave, Oven/Range - Electric, Refrigerator, Stainless Steel Appliances, Washer/Dryer Stacked
Fireplace N
Appliance Dishwasher, Dryer - Electric, Microwave, Oven/Range - Electric, Refrigerator, Stainless Steel Appliances, Washer/Dryer Stacked
Heat Source Natural Gas
Exterior
Parking Features Garage - Front Entry, Garage Door Opener
Garage Spaces 2.0
Water Access N
Accessibility None
Attached Garage 1
Total Parking Spaces 2
Garage Y
Building
Story 2
Sewer Public Sewer
Water Public
Architectural Style Contemporary
Level or Stories 2
Additional Building Above Grade
New Construction N
Schools
High Schools Dover H.S.
School District Capital
Others
Senior Community No
Tax ID 2-05-07603-01-5100-00001
Ownership Fee Simple
SqFt Source Estimated
Acceptable Financing Conventional, FHA, Cash, VA, USDA
Listing Terms Conventional, FHA, Cash, VA, USDA
Financing Conventional,FHA,Cash,VA,USDA
Special Listing Condition Standard
Read Less
Want to know what your home might be worth? Contact us for a FREE valuation!

Our team is ready to help you sell your home for the highest possible price ASAP

Bought with Angel L Cabazza • RE/MAX Horizons





