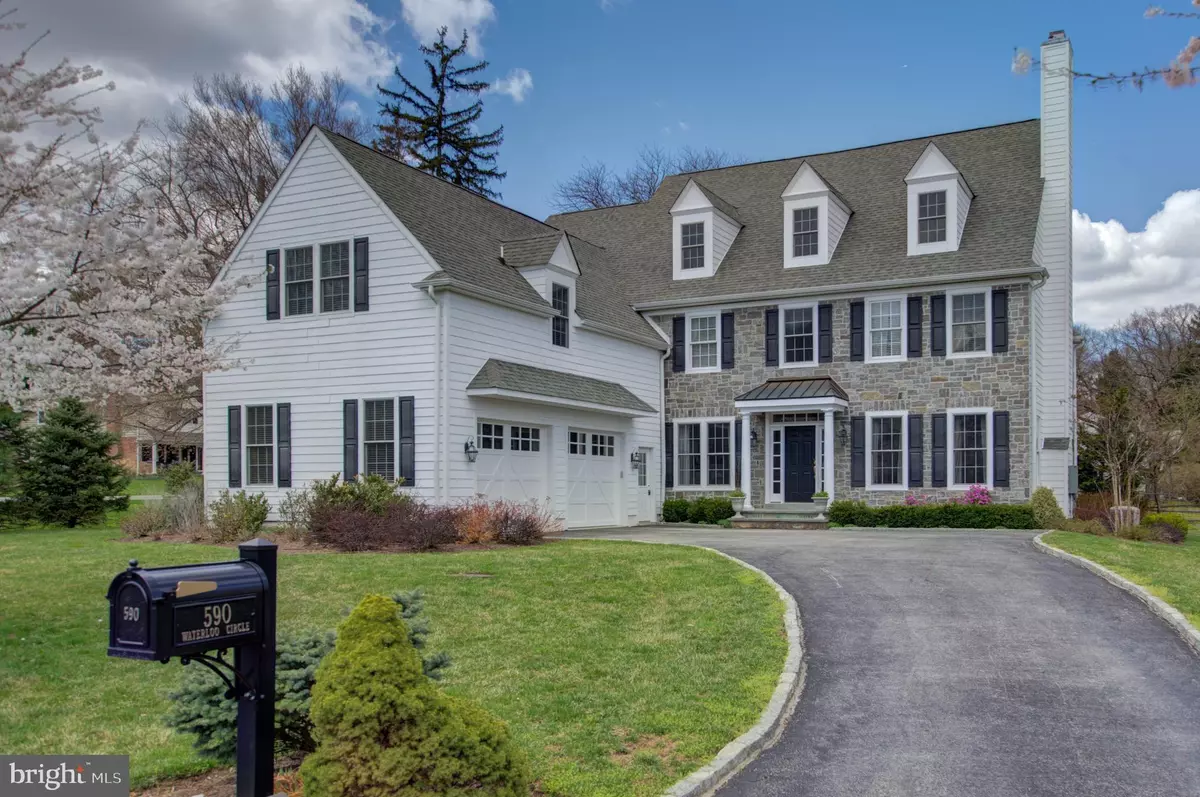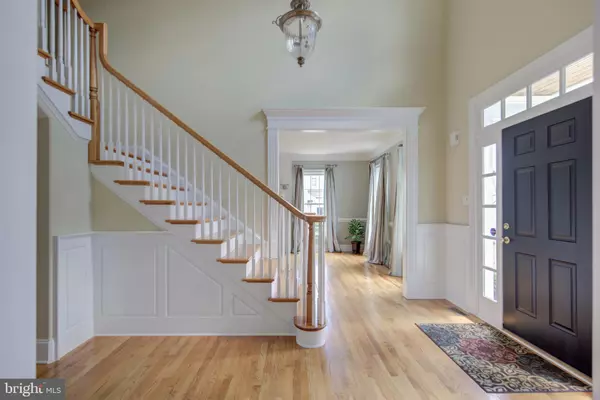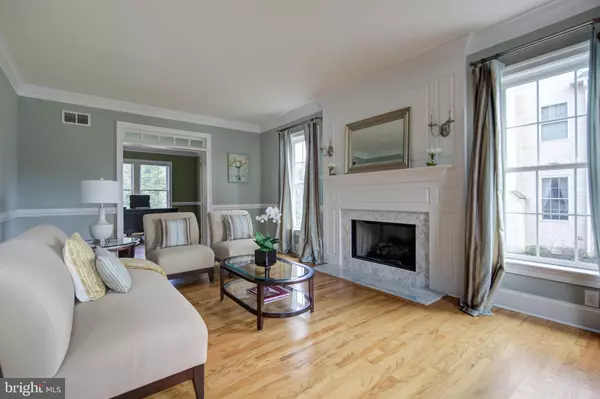$950,000
$1,100,000
13.6%For more information regarding the value of a property, please contact us for a free consultation.
590 WATERLOO CIR Berwyn, PA 19312
5 Beds
5 Baths
5,896 SqFt
Key Details
Sold Price $950,000
Property Type Single Family Home
Sub Type Detached
Listing Status Sold
Purchase Type For Sale
Square Footage 5,896 sqft
Price per Sqft $161
Subdivision None Available
MLS Listing ID PACT485392
Sold Date 03/20/20
Style Traditional
Bedrooms 5
Full Baths 4
Half Baths 1
HOA Fees $150/ann
HOA Y/N Y
Abv Grd Liv Area 4,308
Originating Board BRIGHT
Year Built 2005
Annual Tax Amount $19,091
Tax Year 2020
Lot Size 0.331 Acres
Acres 0.33
Lot Dimensions 0.00 x 0.00
Property Description
Wonderful newer construction 4-5 BD, 4/1 BA Colonial with stone & Hardie plank siding and all the features that today's buyers crave! High ceilings, open floor plan, gleaming hardwood floors, plus a quiet cul-de-sac location in top ranked T/E school district. Soaring 2-story Entrance Hall with turned staircase opens to formal Dining Room and large Living Room with gas fireplace. French doors with a glass overhead transom window lead to the 1st Floor Office. Vaulted 2-story Family Room has gas fireplace, tall windows, and open views of the Breakfast Room and Kitchen. Chefs will appreciate the Wolf 6-burner gas range, SubZero frig, and expansive cabinet and counter space in the gourmet Kitchen. A Powder Room, Rear Hall, and large Laundry/Mudroom complete the 1st floor. Upstairs is a huge Master BD suite with Sitting Room, tray ceiling, and marble Master BA with dual vanities, private toilet room, large shower, separate tub. 4 walk-in and 1 traditional closet in the Master Suite provide loads of storage for all your clothes! A Hall BA serves BD 2. BD 3 & 4 have en suite access to a shared 3rd full BA. The Lower Level is finished with a large Media Room with home theatre projection system, a separate area for game tables, and two Bonus rooms with closets ideal for 5th BD, exercise equip., toys etc. The 4th Full BA, tall ceilings, and 2 large egress windows enhance the Lower Level. Outdoor entertaining will be a pleasure on the large rear patio that overlooks the grassy yard accented by specimen plantings. A pleasant surprise is the walk-up, floored unfinished 3rd floor with large windows which offers potential for add l living space or great storage. This home also includes Washer/Dryer and features California closet organizers, Kohler whole house generator, water purification/filtration system, irrigation system, and an electric car outlet in the oversized, attached 2-car Garage. Great location near schools, parks, and trails. EZ access to corporate centers, Airport, and restaurants, shopping, and train stations in Berwyn & Paoli - which offers express service to Center City and Amtrak service to NYC.
Location
State PA
County Chester
Area Easttown Twp (10355)
Zoning R2
Rooms
Other Rooms Living Room, Dining Room, Primary Bedroom, Sitting Room, Bedroom 2, Bedroom 3, Bedroom 4, Bedroom 5, Kitchen, Game Room, Family Room, Foyer, Breakfast Room, In-Law/auPair/Suite, Laundry, Office, Media Room, Bathroom 2, Bathroom 3, Attic, Primary Bathroom, Full Bath
Basement Full, Windows, Fully Finished
Interior
Interior Features Wood Floors, Recessed Lighting, Walk-in Closet(s), Window Treatments
Heating Forced Air
Cooling Central A/C
Fireplaces Number 2
Fireplaces Type Gas/Propane
Equipment Built-In Range, Dishwasher, Dryer, Disposal, Range Hood, Refrigerator, Six Burner Stove, Stainless Steel Appliances, Washer
Fireplace Y
Appliance Built-In Range, Dishwasher, Dryer, Disposal, Range Hood, Refrigerator, Six Burner Stove, Stainless Steel Appliances, Washer
Heat Source Natural Gas
Laundry Main Floor
Exterior
Parking Features Garage - Side Entry
Garage Spaces 2.0
Water Access N
Roof Type Shingle
Accessibility None
Road Frontage Private
Attached Garage 2
Total Parking Spaces 2
Garage Y
Building
Story 3+
Sewer Public Sewer
Water Public
Architectural Style Traditional
Level or Stories 3+
Additional Building Above Grade, Below Grade
New Construction N
Schools
Elementary Schools Beaumont
Middle Schools Tredyffrin-Easttown
High Schools Conestoga Senior
School District Tredyffrin-Easttown
Others
HOA Fee Include Common Area Maintenance
Senior Community No
Tax ID 55-02 -0203.0400
Ownership Fee Simple
SqFt Source Assessor
Security Features Security System
Special Listing Condition Standard
Read Less
Want to know what your home might be worth? Contact us for a FREE valuation!

Our team is ready to help you sell your home for the highest possible price ASAP

Bought with Katherine F Bushey • BHHS Fox & Roach Wayne-Devon





