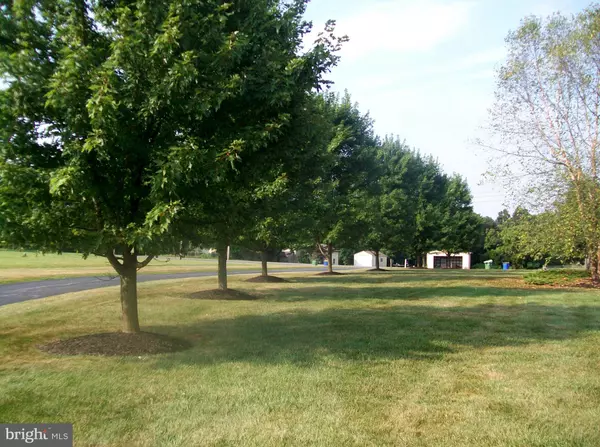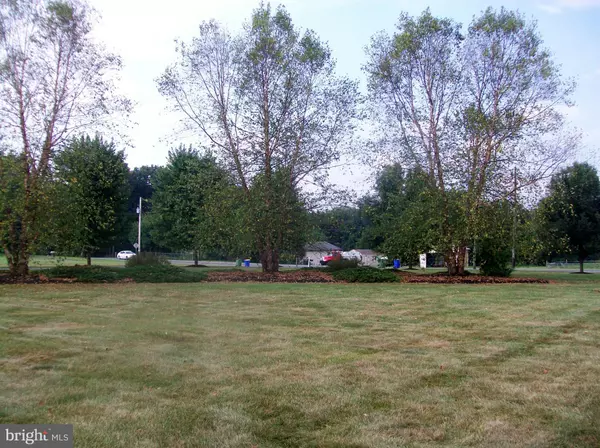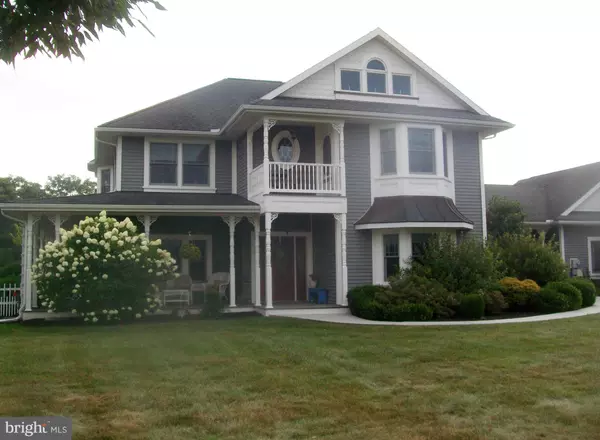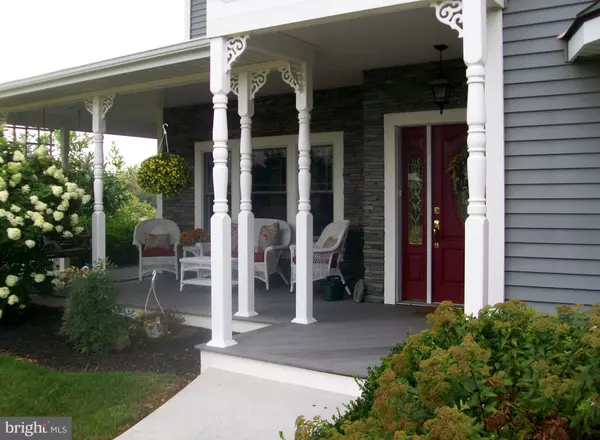$525,000
$565,000
7.1%For more information regarding the value of a property, please contact us for a free consultation.
144 S HOERNERSTOWN RD Hummelstown, PA 17036
5 Beds
4 Baths
3,430 SqFt
Key Details
Sold Price $525,000
Property Type Single Family Home
Sub Type Detached
Listing Status Sold
Purchase Type For Sale
Square Footage 3,430 sqft
Price per Sqft $153
Subdivision None Available
MLS Listing ID PADA113260
Sold Date 11/20/20
Style Traditional
Bedrooms 5
Full Baths 3
Half Baths 1
HOA Y/N N
Abv Grd Liv Area 3,286
Originating Board BRIGHT
Year Built 2005
Annual Tax Amount $13,570
Tax Year 2020
Lot Size 5.924 Acres
Acres 5.92
Property Description
Huge six-acre estate parcel showcases this stunning custom home. Exquisitely finished details around every corner beginning with inlaid flooring right upon entering the front door. Your guests will be impressed! Living room has columned bookcases, dining room exits to a beautiful covered porch then out to your expansive lawn complete with a pergola with electric and fan, ready for your guests and family to be outdoors well into the evening. A pool could be added easily to create a true backyard destination! Back inside the expansive kitchen beckons the chef to cook and converse with friends while at work. Guests will enjoy the family room with tall stone fireplace merging into extensively-windowed area. Retire for the night to your 1st floor en-suite with a bath sure to impress. Wow! Upstairs you'll find 4 bedrooms with lots of closeting. Front bedroom has a balcony to have coffee or relax watching the sunset in the West. HVAC system selected by seller for warmth and efficiency. Children would attend Lower Dauphin schools. Location is approximately a mile from Hummelstown, short distance to the Hershey Med Center, Harrisburg and major highways are easily accessible. Arrange your showing today!!
Location
State PA
County Dauphin
Area South Hanover Twp (14056)
Zoning RESIDENTIAL
Direction Southwest
Rooms
Other Rooms Living Room, Dining Room, Primary Bedroom, Bedroom 2, Bedroom 3, Bedroom 4, Bedroom 5, Kitchen, Family Room, Foyer, Laundry, Storage Room
Basement Interior Access, Outside Entrance, Partial, Poured Concrete
Main Level Bedrooms 1
Interior
Interior Features Ceiling Fan(s), Central Vacuum, Chair Railings, Entry Level Bedroom, Kitchen - Country, Recessed Lighting, Walk-in Closet(s), Wood Floors, Breakfast Area, Kitchen - Gourmet
Hot Water Electric
Heating Hot Water, Radiant
Cooling Central A/C
Flooring Carpet, Hardwood, Ceramic Tile, Vinyl
Fireplaces Number 1
Fireplaces Type Gas/Propane, Stone
Equipment Central Vacuum, Dishwasher, Disposal, Indoor Grill, Microwave, Refrigerator, Surface Unit, Washer, Dryer
Fireplace Y
Appliance Central Vacuum, Dishwasher, Disposal, Indoor Grill, Microwave, Refrigerator, Surface Unit, Washer, Dryer
Heat Source Oil
Laundry Main Floor
Exterior
Exterior Feature Balcony, Patio(s), Porch(es)
Parking Features Garage - Side Entry
Garage Spaces 2.0
Utilities Available Under Ground
Water Access N
View Panoramic
Roof Type Shingle
Street Surface Black Top
Accessibility None
Porch Balcony, Patio(s), Porch(es)
Road Frontage Boro/Township
Attached Garage 2
Total Parking Spaces 2
Garage Y
Building
Lot Description Backs to Trees, Landscaping, Partly Wooded
Story 2
Foundation Concrete Perimeter
Sewer On Site Septic
Water Well
Architectural Style Traditional
Level or Stories 2
Additional Building Above Grade, Below Grade
Structure Type Dry Wall,Tray Ceilings,Vaulted Ceilings
New Construction N
Schools
Elementary Schools South Hanover
Middle Schools Lower Dauphin
High Schools Lower Dauphin
School District Lower Dauphin
Others
Senior Community No
Tax ID 56-008-084-000-0000
Ownership Fee Simple
SqFt Source Estimated
Acceptable Financing Cash, VA, Conventional
Listing Terms Cash, VA, Conventional
Financing Cash,VA,Conventional
Special Listing Condition Standard
Read Less
Want to know what your home might be worth? Contact us for a FREE valuation!

Our team is ready to help you sell your home for the highest possible price ASAP

Bought with Judy Stover • Berkshire Hathaway HomeServices Homesale Realty





