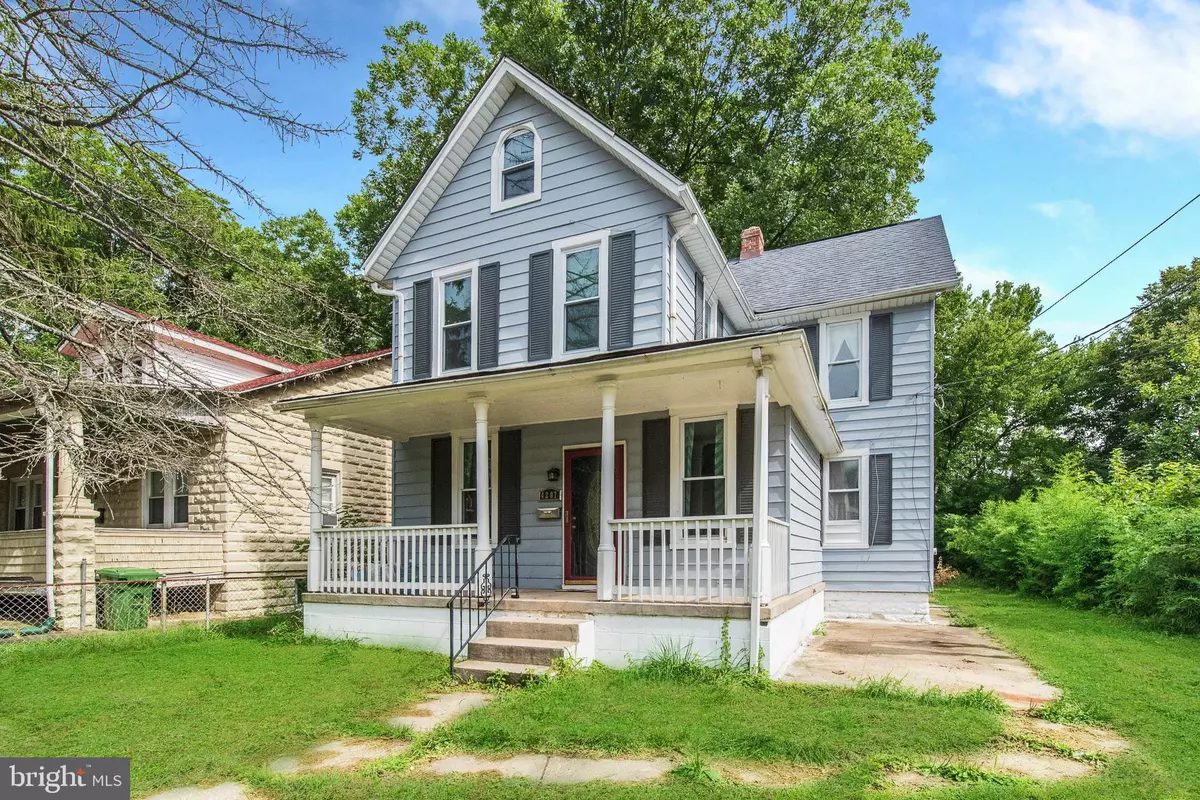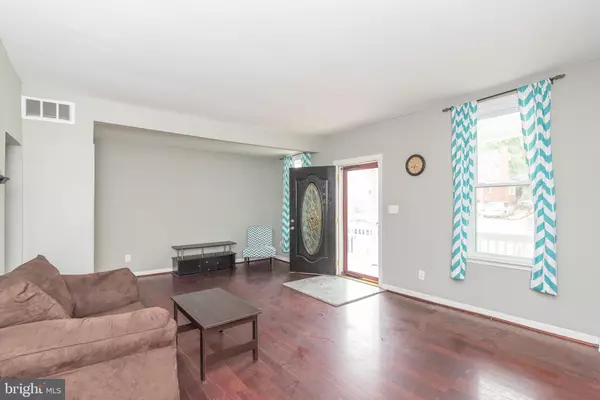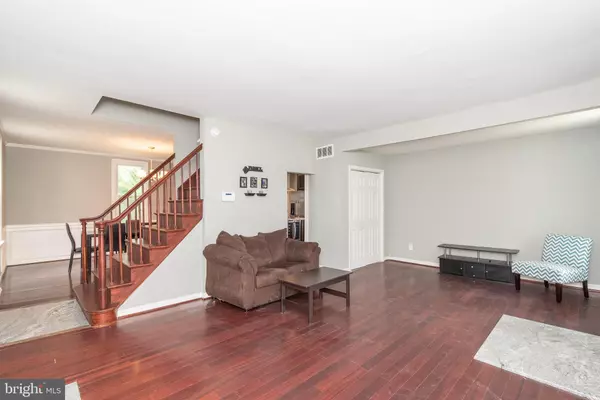$210,000
$219,900
4.5%For more information regarding the value of a property, please contact us for a free consultation.
4207 DILLER AVE Baltimore, MD 21206
4 Beds
3 Baths
2,205 SqFt
Key Details
Sold Price $210,000
Property Type Single Family Home
Sub Type Detached
Listing Status Sold
Purchase Type For Sale
Square Footage 2,205 sqft
Price per Sqft $95
Subdivision Bel Air
MLS Listing ID MDBA480324
Sold Date 03/13/20
Style Colonial
Bedrooms 4
Full Baths 2
Half Baths 1
HOA Y/N N
Abv Grd Liv Area 1,875
Originating Board BRIGHT
Year Built 1924
Annual Tax Amount $3,657
Tax Year 2019
Lot Size 7,775 Sqft
Acres 0.18
Property Description
Fall in love with this renovated colonial loaded with updates. A covered front porch leads you into this home with four finished levels - providing plenty of space. The kitchen has gorgeous granite counters, a backsplash and stainless steel appliances. Hardwood flooring covers the living and dining rooms - both with neutral paint. The living room has molding and a fireplace. There are two upper levels - including the finished attic with bedroom and bathroom. The other level has another three bedrooms and full bathroom. The lower level is also complete with a large family room with fireplace and full bath. The yard is spacious and fenced with a parking pad. Enjoy central AC and newer windows as well as a quiet dead end street.
Location
State MD
County Baltimore City
Zoning R-3
Rooms
Other Rooms Living Room, Dining Room, Sitting Room, Bedroom 2, Bedroom 3, Bedroom 4, Kitchen, Game Room, Family Room, Bedroom 1
Basement Full, Fully Finished, Heated, Interior Access, Outside Entrance, Improved, Rear Entrance, Walkout Stairs, Windows
Interior
Interior Features Carpet, Ceiling Fan(s), Chair Railings, Crown Moldings, Dining Area, Floor Plan - Traditional, Formal/Separate Dining Room, Kitchen - Eat-In, Recessed Lighting, Upgraded Countertops, Wood Floors
Hot Water Natural Gas
Heating Forced Air
Cooling Central A/C, Ceiling Fan(s)
Flooring Hardwood, Carpet, Ceramic Tile
Fireplaces Number 2
Fireplaces Type Brick, Fireplace - Glass Doors
Equipment Washer, Dryer, Disposal, Cooktop, Oven - Wall
Fireplace Y
Window Features Double Pane
Appliance Washer, Dryer, Disposal, Cooktop, Oven - Wall
Heat Source Natural Gas
Laundry Hookup, Has Laundry, Dryer In Unit, Washer In Unit
Exterior
Exterior Feature Porch(es)
Fence Fully
Water Access N
Roof Type Shingle
Accessibility Other
Porch Porch(es)
Garage N
Building
Story 3+
Sewer Public Sewer
Water Public
Architectural Style Colonial
Level or Stories 3+
Additional Building Above Grade, Below Grade
Structure Type Dry Wall
New Construction N
Schools
School District Baltimore City Public Schools
Others
Senior Community No
Tax ID 0327015898G013
Ownership Fee Simple
SqFt Source Estimated
Horse Property N
Special Listing Condition Standard
Read Less
Want to know what your home might be worth? Contact us for a FREE valuation!

Our team is ready to help you sell your home for the highest possible price ASAP

Bought with Linda L Cerulli • CENTURY 21 New Millennium





