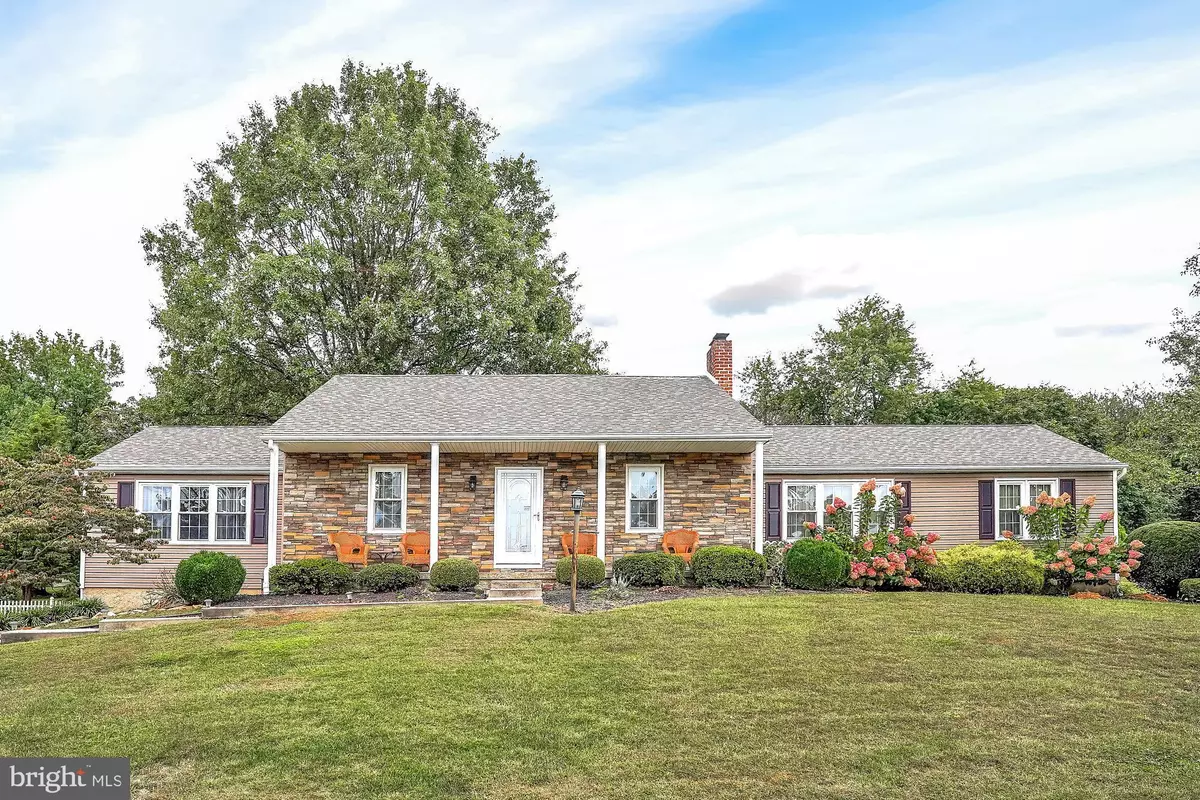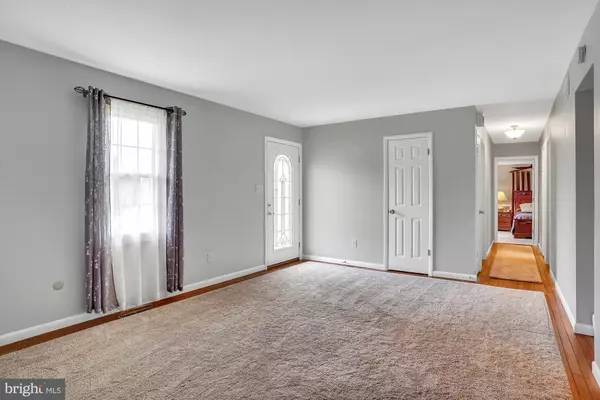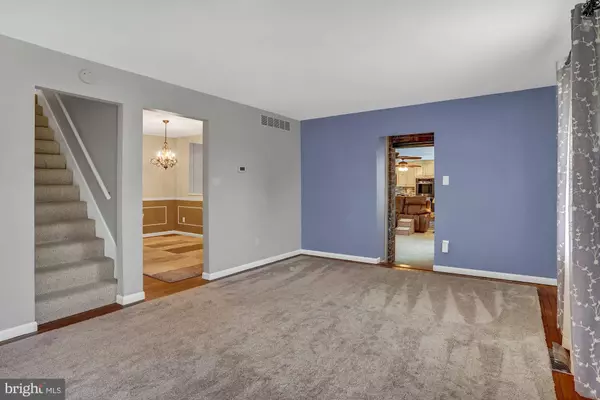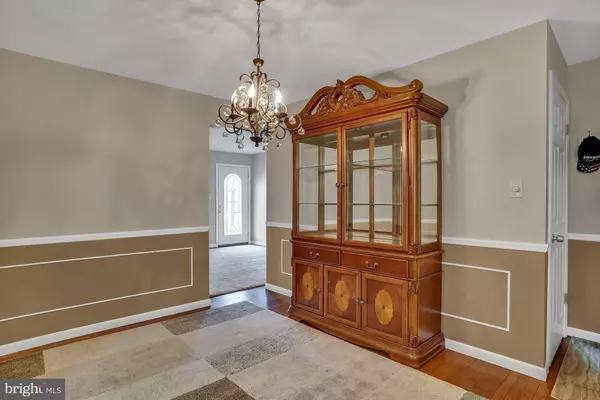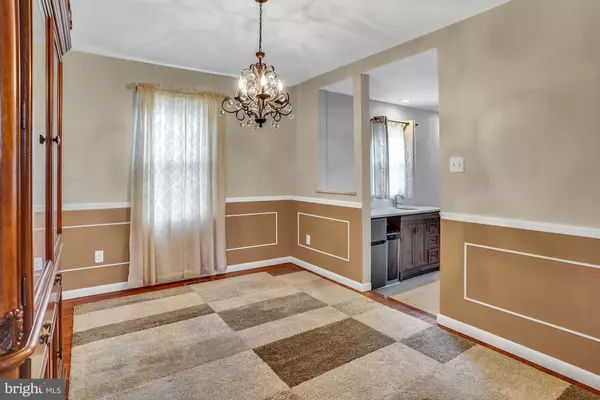$295,000
$300,000
1.7%For more information regarding the value of a property, please contact us for a free consultation.
133 BOND ST New Freedom, PA 17349
5 Beds
3 Baths
2,328 SqFt
Key Details
Sold Price $295,000
Property Type Single Family Home
Sub Type Detached
Listing Status Sold
Purchase Type For Sale
Square Footage 2,328 sqft
Price per Sqft $126
Subdivision New Freedom
MLS Listing ID PAYK125386
Sold Date 01/09/20
Style Cape Cod
Bedrooms 5
Full Baths 3
HOA Y/N N
Abv Grd Liv Area 2,328
Originating Board BRIGHT
Year Built 1977
Annual Tax Amount $5,298
Tax Year 2019
Lot Size 0.710 Acres
Acres 0.71
Property Description
WOW! Southern charmer located in New Freedom, this 5 bedroom, 3 full bath home has all of the bells and whistles. Since the owner purchased the home in 2013, tons of work has been put in with no expense spared. New kitchen with Quartz countertops, stainless appliances, and the tile floor will offer endless sight-lines directly to the massive 19 x 18 family room. You will find 3 bedrooms on the first floor (including a Master Ensuite) and 2 additional bedrooms on the second floor. Newer roof, new siding (with a lifetime warranty), and a natural gas full house back up generator will never leave you stranded without power! Did we mention one of the bedrooms upstairs has a sauna??? Close to PA/MD line that is perfect for commuters! Check this home out today!
Location
State PA
County York
Area New Freedom Boro (15278)
Zoning RESIDENTIAL
Rooms
Other Rooms Living Room, Dining Room, Bedroom 2, Bedroom 3, Bedroom 4, Bedroom 5, Kitchen, Family Room, Bedroom 1, Utility Room
Basement Partial
Main Level Bedrooms 3
Interior
Interior Features Breakfast Area, Built-Ins, Carpet, Ceiling Fan(s), Chair Railings, Combination Kitchen/Living, Dining Area, Efficiency, Entry Level Bedroom, Family Room Off Kitchen, Floor Plan - Open, Primary Bath(s), Recessed Lighting, Sauna, Upgraded Countertops, Wood Floors
Heating Forced Air
Cooling Central A/C
Fireplaces Number 1
Fireplaces Type Electric
Equipment Built-In Microwave, Built-In Range, Cooktop, Dishwasher, Dryer, Oven - Double, Refrigerator, Stainless Steel Appliances, Washer
Fireplace Y
Appliance Built-In Microwave, Built-In Range, Cooktop, Dishwasher, Dryer, Oven - Double, Refrigerator, Stainless Steel Appliances, Washer
Heat Source Natural Gas
Laundry Basement
Exterior
Parking Features Garage - Side Entry
Garage Spaces 2.0
Water Access N
Accessibility None
Attached Garage 2
Total Parking Spaces 2
Garage Y
Building
Story 2
Sewer Public Sewer
Water Public
Architectural Style Cape Cod
Level or Stories 2
Additional Building Above Grade, Below Grade
New Construction N
Schools
School District Southern York County
Others
Senior Community No
Tax ID 78-000-02-0039-E0-00000
Ownership Fee Simple
SqFt Source Assessor
Acceptable Financing Cash, Conventional, FHA, VA, USDA
Listing Terms Cash, Conventional, FHA, VA, USDA
Financing Cash,Conventional,FHA,VA,USDA
Special Listing Condition Standard
Read Less
Want to know what your home might be worth? Contact us for a FREE valuation!

Our team is ready to help you sell your home for the highest possible price ASAP

Bought with Aaron L McKee • Riley & Associates Realtors

