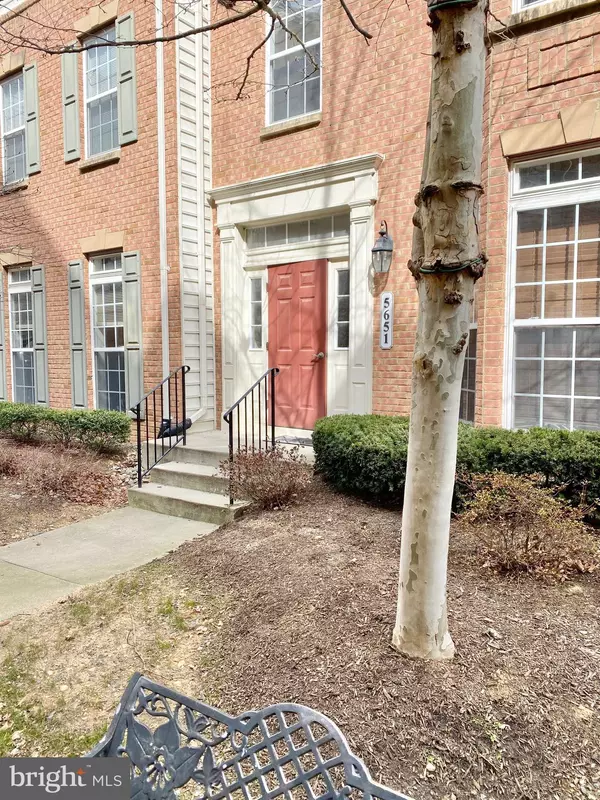$455,000
$465,000
2.2%For more information regarding the value of a property, please contact us for a free consultation.
5651 HARRINGTON FALLS LN #B Alexandria, VA 22312
3 Beds
3 Baths
1,678 SqFt
Key Details
Sold Price $455,000
Property Type Condo
Sub Type Condo/Co-op
Listing Status Sold
Purchase Type For Sale
Square Footage 1,678 sqft
Price per Sqft $271
Subdivision Residences At Sullivan
MLS Listing ID VAFX1114574
Sold Date 07/22/20
Style Colonial
Bedrooms 3
Full Baths 2
Half Baths 1
Condo Fees $250/mo
HOA Y/N N
Abv Grd Liv Area 1,678
Originating Board BRIGHT
Year Built 2007
Annual Tax Amount $4,865
Tax Year 2020
Property Description
PRICE REDUCTION!!!Welcome to 5651 Harrington Falls Lane in Alexandria VA! This lovely, well maintained 2 Level/ 3 Bedroom/2.5 Bathroom Town home/Condo is on the market for sale or rent. Upon entering the home enjoy the spacious living room with hardwood floors, crown molding and windows that allow the sun to shine in and keep it bright and inviting! Get ready to cook in the gourmet kitchen with stainless steel appliances, upgraded counter tops and beautiful hardwood floors. Access the one car garage and half bath from the main level of the home. On the Upper Level enjoy the fabulous Master Suite with tray ceilings, TWO Walk In Closets and a spacious Master Bathroom with double vanities and a gorgeous large walk in shower. The upper level also has 2 other bedrooms with one that has access to the rear deck so you can relax and enjoy the outdoor space. Upper level hall bathroom as well as laundry area. The home has 1 Car Garage on the rear of the unit with additional driveway space for a second car. Great location for commuting via 395 to DC, Pentagon, National Airport and shopping/dining.
Location
State VA
County Fairfax
Zoning 350
Rooms
Other Rooms Living Room, Dining Room, Primary Bedroom, Bedroom 2, Bedroom 3, Kitchen
Interior
Interior Features Carpet, Ceiling Fan(s), Combination Dining/Living, Crown Moldings, Floor Plan - Traditional, Kitchen - Island, Primary Bath(s), Stall Shower, Tub Shower, Upgraded Countertops, Walk-in Closet(s), Window Treatments, Wood Floors, Recessed Lighting
Hot Water Natural Gas
Heating Forced Air
Cooling Central A/C
Flooring Carpet, Ceramic Tile, Hardwood
Equipment Built-In Microwave, Dishwasher, Disposal, Dryer, Icemaker, Oven/Range - Gas, Refrigerator, Washer
Furnishings No
Appliance Built-In Microwave, Dishwasher, Disposal, Dryer, Icemaker, Oven/Range - Gas, Refrigerator, Washer
Heat Source Natural Gas
Laundry Upper Floor
Exterior
Parking Features Garage - Rear Entry, Garage Door Opener, Inside Access
Garage Spaces 1.0
Amenities Available Pool - Outdoor
Water Access N
Accessibility None
Attached Garage 1
Total Parking Spaces 1
Garage Y
Building
Story 2
Sewer Public Sewer
Water Public
Architectural Style Colonial
Level or Stories 2
Additional Building Above Grade, Below Grade
New Construction N
Schools
Elementary Schools Bren Mar Park
Middle Schools Holmes
High Schools Edison
School District Fairfax County Public Schools
Others
HOA Fee Include Common Area Maintenance,Ext Bldg Maint,Insurance,Management,Pool(s),Sewer,Snow Removal,Trash,Water
Senior Community No
Tax ID 0811 20 0051
Ownership Condominium
Special Listing Condition Standard
Read Less
Want to know what your home might be worth? Contact us for a FREE valuation!

Our team is ready to help you sell your home for the highest possible price ASAP

Bought with Eileen C Smith • Berkshire Hathaway HomeServices PenFed Realty






