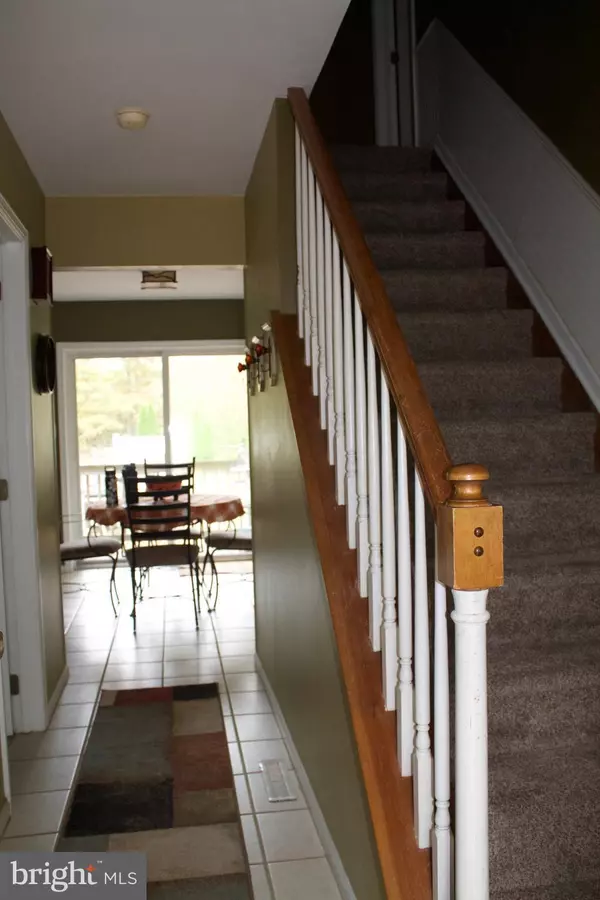$285,000
$299,500
4.8%For more information regarding the value of a property, please contact us for a free consultation.
6212 MILL RD Egg Harbor Township, NJ 08234
3 Beds
3 Baths
1,872 SqFt
Key Details
Sold Price $285,000
Property Type Single Family Home
Sub Type Detached
Listing Status Sold
Purchase Type For Sale
Square Footage 1,872 sqft
Price per Sqft $152
Subdivision None Available
MLS Listing ID NJAC112006
Sold Date 01/17/20
Style Contemporary
Bedrooms 3
Full Baths 2
Half Baths 1
HOA Y/N N
Abv Grd Liv Area 1,872
Originating Board BRIGHT
Year Built 1996
Annual Tax Amount $7,636
Tax Year 2019
Lot Size 1.950 Acres
Acres 1.95
Lot Dimensions 0.00 x 0.00
Property Description
This unique 3 bedroom, 2.5 bathroom farm house is a natures lover's delight. Beautiful acid stained pool patio surrounds a pool with a brand new (never been used) pool liner all in a tranquil setting. A 2 horse stable barn with lighting and electric plus irrigation. The cathedral ceilings in the master suite flows to the master bath that has a Jacuzzi tub along with a walk in shower all leading out to the second floor deck to enjoy your morning coffee over looking the pond. Or sit on the front porch with some wine. Brazilian cherry hardwood in the family room. Formal living room. New carpets throughout the second floor and 2 bedrooms. The 2 car garage is hot wired for a man cave, family room, or the ultimate garage. Huge basement for storage. A secret loft above the garage for in-law potential. Sprinkler system. Newer 2 zoned AC. New roof in 10/17. Parking for 4 plus cars in the driveway
Location
State NJ
County Atlantic
Area Egg Harbor Twp (20108)
Zoning RG1
Rooms
Other Rooms Dining Room, Bedroom 2, Bedroom 3, Kitchen, Family Room, Den, Bedroom 1
Basement Unfinished
Interior
Interior Features Dining Area, Floor Plan - Open, Kitchen - Eat-In, Laundry Chute, Stall Shower, Tub Shower, Walk-in Closet(s), Window Treatments, Wood Floors, Sprinkler System, Pantry, Kitchen - Island, Formal/Separate Dining Room, Family Room Off Kitchen
Heating Forced Air
Cooling Central A/C, Zoned
Flooring Hardwood, Carpet, Tile/Brick, Wood
Equipment Dishwasher, Dryer, Dryer - Front Loading, Dryer - Gas, Extra Refrigerator/Freezer, Microwave, Oven - Self Cleaning, Refrigerator, Washer, Washer - Front Loading
Appliance Dishwasher, Dryer, Dryer - Front Loading, Dryer - Gas, Extra Refrigerator/Freezer, Microwave, Oven - Self Cleaning, Refrigerator, Washer, Washer - Front Loading
Heat Source Natural Gas
Exterior
Parking Features Garage - Rear Entry
Garage Spaces 2.0
Fence Wire
Pool Fenced, Filtered, Vinyl, In Ground, Solar Heated
Water Access N
Accessibility 2+ Access Exits
Attached Garage 2
Total Parking Spaces 2
Garage Y
Building
Story 2
Sewer On Site Septic
Water Well
Architectural Style Contemporary
Level or Stories 2
Additional Building Above Grade, Below Grade
New Construction N
Schools
School District Egg Harbor Township Public Schools
Others
Senior Community No
Tax ID 08-04101-00046 01
Ownership Fee Simple
SqFt Source Assessor
Acceptable Financing Cash, Conventional, FHA, VA, USDA
Horse Property N
Listing Terms Cash, Conventional, FHA, VA, USDA
Financing Cash,Conventional,FHA,VA,USDA
Special Listing Condition Standard
Read Less
Want to know what your home might be worth? Contact us for a FREE valuation!

Our team is ready to help you sell your home for the highest possible price ASAP

Bought with Non Member • Non Subscribing Office





