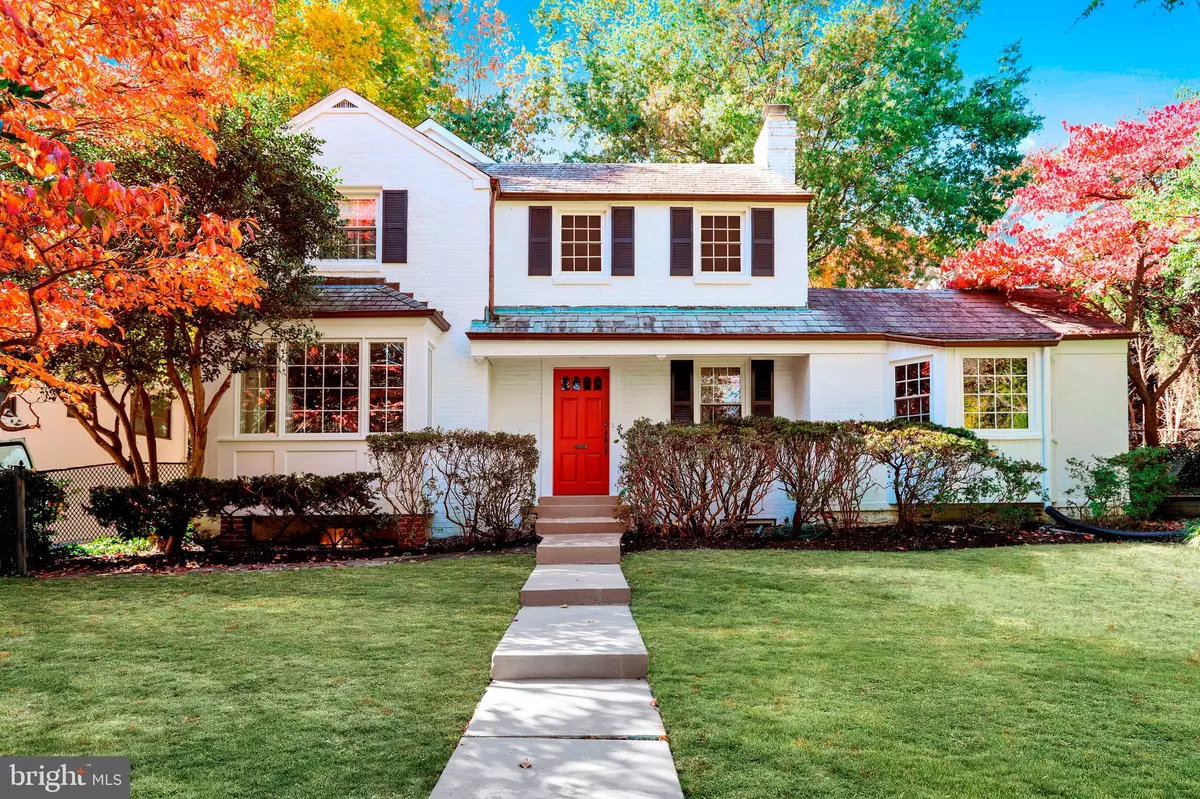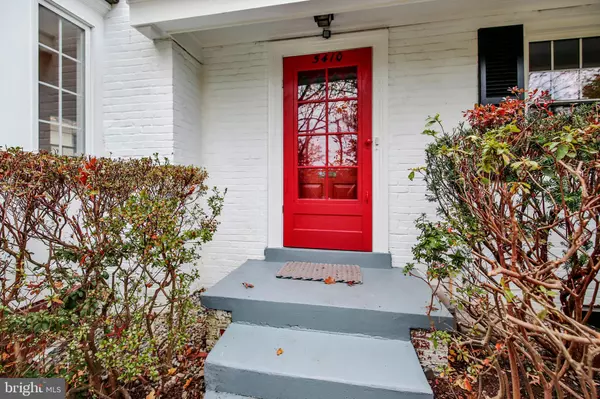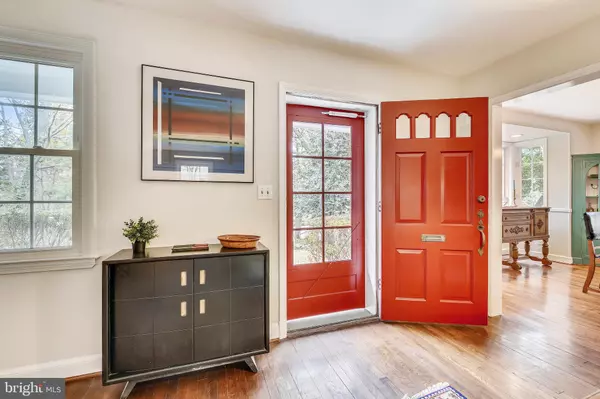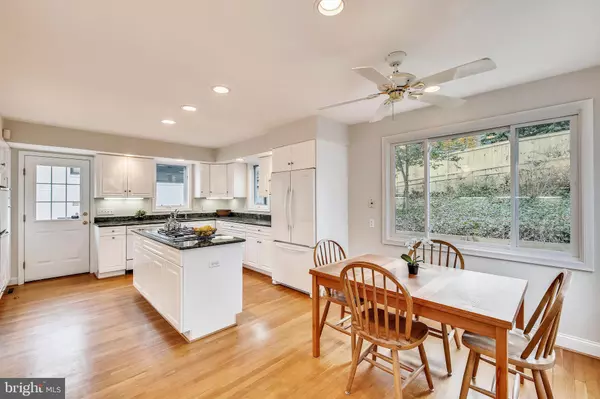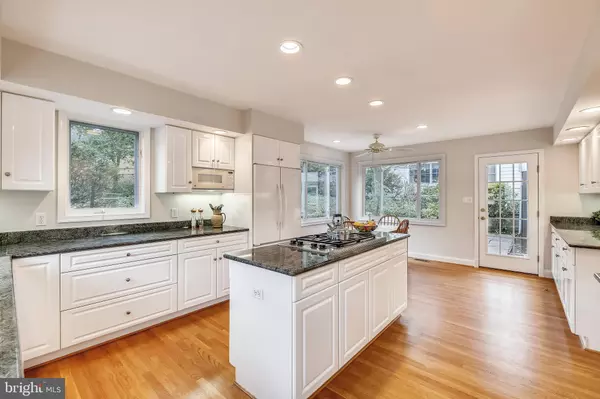$1,000,000
$1,075,000
7.0%For more information regarding the value of a property, please contact us for a free consultation.
5410 BRADLEY BLVD Bethesda, MD 20814
4 Beds
3 Baths
2,462 SqFt
Key Details
Sold Price $1,000,000
Property Type Single Family Home
Sub Type Detached
Listing Status Sold
Purchase Type For Sale
Square Footage 2,462 sqft
Price per Sqft $406
Subdivision Bradley Hills
MLS Listing ID MDMC685370
Sold Date 06/26/20
Style Colonial
Bedrooms 4
Full Baths 3
HOA Y/N N
Abv Grd Liv Area 2,140
Originating Board BRIGHT
Year Built 1949
Annual Tax Amount $13,312
Tax Year 2020
Lot Size 8,659 Sqft
Acres 0.2
Property Description
Vacant, super clean home with timed showings. Right out of a storybook! Enchanting brick colonial located in the highly sought-after neighborhood of Bradley Hills. Built in 1949, this property provides a perfect combination of old world charm and modern convenience. Three finished levels of living space are complimented with beautiful original architectural details, delightful custom millwork, hardwood floors, and a large rear addition. This wonderful residence offers an updated expansive sun-filled granite kitchen and breakfast room, a butlers pantry, an elegant living room with a handsome fireplace, a formal dining room with two corner China cabinets, and an inviting family room with access to the screen porch. The main level is complete with a renovated full bathroom. The second level boasts four bedrooms and two full bathrooms, including a master bedroom with a private modern full bathroom and large walk-in closet. The finished lower level has a great recreation room with custom display shelving, built-in cabinets, new carpeting, and ample storage space. Beautifully landscaped yard with mature plantings, incredible screen porch, and a flagstone patio. This home is conveniently located near Downtown Bethesda, the Crescent Trail, and The Bethesda Outdoor Pool. A quick hop, skip, roll or ride to the Bethesda Metro, shopping, fine dining, and Bethesda Row. Schools: Bradley Hills Elementary School, Pyle Middle School, and Walt Whitman High School
Location
State MD
County Montgomery
Zoning R90
Rooms
Other Rooms Living Room, Dining Room, Primary Bedroom, Bedroom 2, Bedroom 3, Bedroom 4, Kitchen, Family Room, Recreation Room, Storage Room, Bathroom 3, Primary Bathroom, Full Bath, Screened Porch
Basement Connecting Stairway, Shelving, Improved
Interior
Interior Features Built-Ins, Butlers Pantry, Ceiling Fan(s), Chair Railings, Floor Plan - Traditional, Formal/Separate Dining Room, Kitchen - Country, Kitchen - Eat-In, Kitchen - Gourmet, Recessed Lighting, Walk-in Closet(s), Wood Floors, Kitchen - Island, Primary Bath(s), Window Treatments
Heating Forced Air
Cooling Central A/C, Ceiling Fan(s)
Fireplaces Number 1
Equipment Cooktop, Disposal, Oven - Double, Oven/Range - Gas, Refrigerator
Fireplace Y
Appliance Cooktop, Disposal, Oven - Double, Oven/Range - Gas, Refrigerator
Heat Source Natural Gas
Laundry Basement
Exterior
Water Access N
Roof Type Slate
Accessibility None
Garage N
Building
Story 3
Sewer Public Sewer
Water Public
Architectural Style Colonial
Level or Stories 3
Additional Building Above Grade, Below Grade
New Construction N
Schools
Elementary Schools Bradley Hills
Middle Schools Pyle
High Schools Walt Whitman
School District Montgomery County Public Schools
Others
Senior Community No
Tax ID 160700442723
Ownership Fee Simple
SqFt Source Estimated
Security Features Electric Alarm
Special Listing Condition Standard
Read Less
Want to know what your home might be worth? Contact us for a FREE valuation!

Our team is ready to help you sell your home for the highest possible price ASAP

Bought with Todd E Litchfield • Coldwell Banker Realty - Washington

