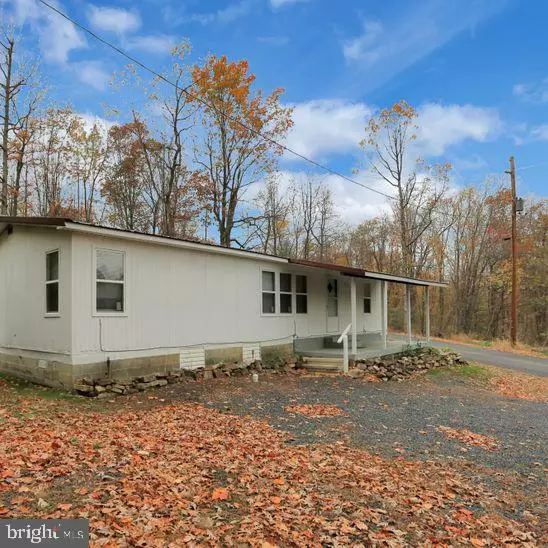$115,000
$117,500
2.1%For more information regarding the value of a property, please contact us for a free consultation.
11448 SKYLINE DR Orrstown, PA 17244
3 Beds
2 Baths
1,104 SqFt
Key Details
Sold Price $115,000
Property Type Single Family Home
Sub Type Detached
Listing Status Sold
Purchase Type For Sale
Square Footage 1,104 sqft
Price per Sqft $104
Subdivision Letterkenny Twp
MLS Listing ID PAFL169576
Sold Date 06/30/20
Style Ranch/Rambler
Bedrooms 3
Full Baths 2
HOA Y/N N
Abv Grd Liv Area 1,104
Originating Board BRIGHT
Year Built 1979
Annual Tax Amount $1,570
Tax Year 2019
Lot Size 0.420 Acres
Acres 0.42
Property Description
Don't miss this great opportunity of owning a beautifully renovated house with a mountain view! With a new roof, new windows and fully renovated flooring throughout this would make a great first home or an even better investment property as a rental! The seller is very motivated so give me a call to set up a private tour to check out a great home before its too late!
Location
State PA
County Franklin
Area Letterkenny Twp (14512)
Zoning R
Rooms
Main Level Bedrooms 3
Interior
Interior Features Carpet, Combination Dining/Living, Kitchen - Eat-In
Hot Water Electric
Heating Forced Air
Cooling None
Flooring Hardwood, Carpet
Equipment Built-In Range, Exhaust Fan, Refrigerator, Stove, Washer, Dryer
Fireplace N
Window Features Double Pane,Screens,Vinyl Clad
Appliance Built-In Range, Exhaust Fan, Refrigerator, Stove, Washer, Dryer
Heat Source Oil
Exterior
Exterior Feature Porch(es), Roof
Water Access N
View Mountain, Trees/Woods
Roof Type Metal
Accessibility No Stairs
Porch Porch(es), Roof
Garage N
Building
Lot Description Backs to Trees, Front Yard, Mountainous, Trees/Wooded
Story 1
Foundation Permanent, Concrete Perimeter
Sewer Public Sewer
Water Well
Architectural Style Ranch/Rambler
Level or Stories 1
Additional Building Above Grade, Below Grade
New Construction N
Schools
Middle Schools Faust Junior High School
High Schools Chambersburg Area Senior
School District Chambersburg Area
Others
Senior Community No
Tax ID 12-F04-73
Ownership Fee Simple
SqFt Source Estimated
Acceptable Financing Cash, Conventional, FHA, VA
Horse Property N
Listing Terms Cash, Conventional, FHA, VA
Financing Cash,Conventional,FHA,VA
Special Listing Condition Standard
Read Less
Want to know what your home might be worth? Contact us for a FREE valuation!

Our team is ready to help you sell your home for the highest possible price ASAP

Bought with Janie Gettel-Magee • RE/MAX Realty Agency, Inc.





