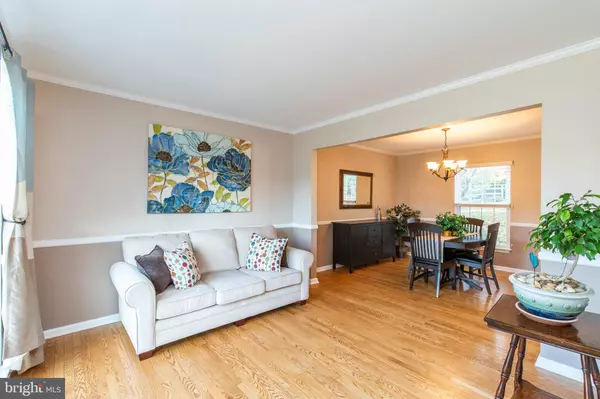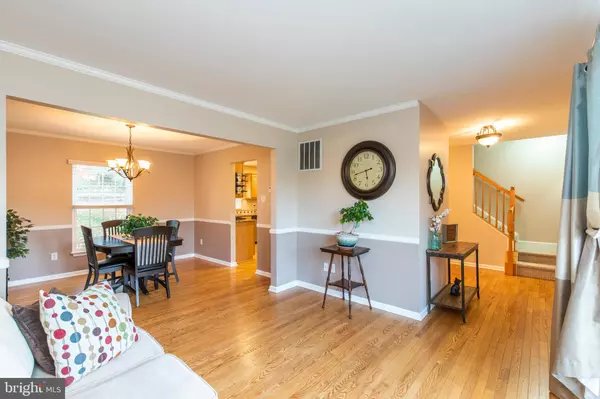$389,900
$389,900
For more information regarding the value of a property, please contact us for a free consultation.
904 BURDETTE DR Downingtown, PA 19335
3 Beds
3 Baths
1,568 SqFt
Key Details
Sold Price $389,900
Property Type Single Family Home
Sub Type Detached
Listing Status Sold
Purchase Type For Sale
Square Footage 1,568 sqft
Price per Sqft $248
Subdivision Williamsburg
MLS Listing ID PACT493326
Sold Date 01/09/20
Style Colonial
Bedrooms 3
Full Baths 2
Half Baths 1
HOA Fees $50/qua
HOA Y/N Y
Abv Grd Liv Area 1,568
Originating Board BRIGHT
Year Built 1999
Annual Tax Amount $5,409
Tax Year 2019
Lot Size 0.293 Acres
Acres 0.29
Lot Dimensions 0.00 x 0.00
Property Description
You TRULY don't want to miss the opportunity to own this TOTALLY updated 3 Bedroom/2.5 Bath home in the charming Williamsburg community in the award-winning Downingtown Area School District! With hardwood floors throughout the first floor, updated kitchen and baths as well as newer carpeting upstairs, newer windows and siding and having been recently painted in warm, neutral shades, you'll be ready to move right in! You'll love the welcoming feel of this colonial home as you enter from the front porch into the foyer. The LivingRm is bright and sunny and opens to the large DiningRm which looks out to the backyard. The updated Eat-in Kitchen, with stainless appliances and beautiful granite countertops also has a large island with electrical outlet and pendant lighting. All the lighting fixtures have been replaced and add to the charm of the home. The Kitchen is open to the cozy FamilyRm with a gas fireplace and it's custom tiled hearth. The FamilyRm opens out to the spacious fully fenced-in backyard and a large pavered patio . . . wonderful for cookouts, entertaining or just relaxing and enjoying nature. Upstairs you'll find 3 amply sized bedrooms and the updated hall bath. The large master suite includes a walk-in closet and a gorgeous new tiled bath with double sinks and an oversized, glass-enclosed shower, as well as a custom built-in linen cabinet . . . just BEAUTIFUL! The basement has 9-foot ceilings and offers endless possibilities for space and storage, should you decide to finish it. This wonderful home is perfectly located across from the Williamsburg community pool, club house and playground!
Location
State PA
County Chester
Area Uwchlan Twp (10333)
Zoning R1
Rooms
Other Rooms Living Room, Dining Room, Primary Bedroom, Bedroom 2, Bedroom 3, Kitchen, Family Room, Basement
Basement Full
Interior
Hot Water Electric
Heating Forced Air
Cooling Central A/C
Flooring Hardwood, Carpet, Ceramic Tile
Fireplaces Number 1
Fireplaces Type Gas/Propane
Fireplace Y
Heat Source Natural Gas
Laundry Basement
Exterior
Exterior Feature Patio(s), Porch(es)
Parking Features Garage - Front Entry, Inside Access
Garage Spaces 4.0
Fence Rear, Split Rail
Utilities Available Cable TV, Phone, Sewer Available, Water Available, Electric Available, Natural Gas Available
Water Access N
Roof Type Asphalt
Accessibility None
Porch Patio(s), Porch(es)
Attached Garage 2
Total Parking Spaces 4
Garage Y
Building
Story 2
Foundation Concrete Perimeter, Crawl Space
Sewer Public Sewer
Water Public
Architectural Style Colonial
Level or Stories 2
Additional Building Above Grade, Below Grade
Structure Type Dry Wall,High
New Construction N
Schools
School District Downingtown Area
Others
Pets Allowed Y
Senior Community No
Tax ID 33-06D-0348
Ownership Fee Simple
SqFt Source Assessor
Acceptable Financing Cash, Conventional, FHA, VA
Horse Property N
Listing Terms Cash, Conventional, FHA, VA
Financing Cash,Conventional,FHA,VA
Special Listing Condition Standard
Pets Allowed No Pet Restrictions
Read Less
Want to know what your home might be worth? Contact us for a FREE valuation!

Our team is ready to help you sell your home for the highest possible price ASAP

Bought with Thomas Toole III • RE/MAX Main Line-West Chester






