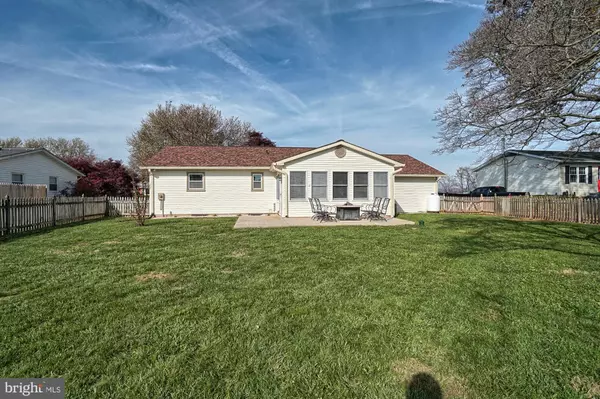$320,000
$315,000
1.6%For more information regarding the value of a property, please contact us for a free consultation.
4903 SHADYWOOD DR Jefferson, MD 21755
3 Beds
3 Baths
1,986 SqFt
Key Details
Sold Price $320,000
Property Type Single Family Home
Sub Type Detached
Listing Status Sold
Purchase Type For Sale
Square Footage 1,986 sqft
Price per Sqft $161
Subdivision Briercrest Heights
MLS Listing ID MDFR256370
Sold Date 01/06/20
Style Ranch/Rambler
Bedrooms 3
Full Baths 2
Half Baths 1
HOA Y/N N
Abv Grd Liv Area 1,396
Originating Board BRIGHT
Year Built 1971
Annual Tax Amount $2,929
Tax Year 2019
Lot Size 0.290 Acres
Acres 0.29
Property Description
This house has something for everyone! Quality built construction and plenty of space in a wonderful, established neighborhood. 3 bedrooms with 2 full and 1 half updated baths. The home is warm and light filled with a huge All Year (heat and a/c) sunroom looking out to the rear yard. Hardwood floors through out. Finished basement with wet bar and lots of room for entertaining! Recent roof and hot water heater. Large attached garage and a super shed with electric and hook up for back up generator. Recessed lights, gas fireplace and Move In Ready! This house was lovingly cared for and shows very well. Make an appointment and bring your clients to see right away.
Location
State MD
County Frederick
Zoning RESIDENTIAL
Rooms
Basement Daylight, Partial, Fully Finished, Heated, Improved
Main Level Bedrooms 3
Interior
Interior Features Bar, Built-Ins, Ceiling Fan(s), Entry Level Bedroom, Family Room Off Kitchen, Kitchen - Eat-In, Recessed Lighting, Wet/Dry Bar, Window Treatments, Wood Floors, Other
Heating Heat Pump(s)
Cooling Heat Pump(s)
Flooring Hardwood, Tile/Brick
Fireplaces Number 1
Fireplaces Type Brick, Gas/Propane
Equipment Built-In Microwave, Built-In Range, Dishwasher, Dryer - Electric, Disposal, Exhaust Fan, Extra Refrigerator/Freezer, Freezer, Icemaker, Oven/Range - Electric, Refrigerator, Washer
Fireplace Y
Window Features ENERGY STAR Qualified
Appliance Built-In Microwave, Built-In Range, Dishwasher, Dryer - Electric, Disposal, Exhaust Fan, Extra Refrigerator/Freezer, Freezer, Icemaker, Oven/Range - Electric, Refrigerator, Washer
Heat Source Electric
Exterior
Parking Features Garage - Front Entry, Additional Storage Area, Garage Door Opener
Garage Spaces 1.0
Water Access N
Roof Type Architectural Shingle
Accessibility Level Entry - Main
Attached Garage 1
Total Parking Spaces 1
Garage Y
Building
Story 2
Sewer Public Sewer
Water Well
Architectural Style Ranch/Rambler
Level or Stories 2
Additional Building Above Grade, Below Grade
New Construction N
Schools
School District Frederick County Public Schools
Others
Senior Community No
Tax ID 1114308040
Ownership Fee Simple
SqFt Source Assessor
Special Listing Condition Standard
Read Less
Want to know what your home might be worth? Contact us for a FREE valuation!

Our team is ready to help you sell your home for the highest possible price ASAP

Bought with Troyce P Gatewood • RE/MAX Results





