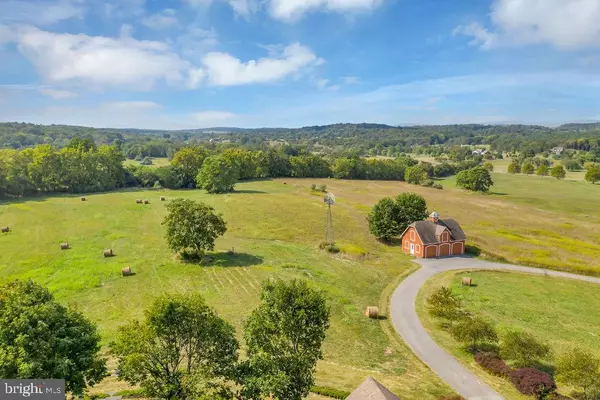$927,000
$975,000
4.9%For more information regarding the value of a property, please contact us for a free consultation.
1579 CEDAR CREEK GRADE Winchester, VA 22602
6 Beds
6 Baths
6,832 SqFt
Key Details
Sold Price $927,000
Property Type Single Family Home
Sub Type Detached
Listing Status Sold
Purchase Type For Sale
Square Footage 6,832 sqft
Price per Sqft $135
Subdivision Cedar Creek Grade
MLS Listing ID VAFV154468
Sold Date 02/04/20
Style Dwelling w/Separate Living Area
Bedrooms 6
Full Baths 4
Half Baths 2
HOA Y/N N
Abv Grd Liv Area 6,832
Originating Board BRIGHT
Year Built 1997
Annual Tax Amount $6,339
Tax Year 2018
Lot Size 33.681 Acres
Acres 33.68
Lot Dimensions The new lot size is fully recorded, but is not currently reflected in the online Frederick County GIS map.
Property Description
TIMELESS ARCHITECTURE IN A CONVENIENT LOCATION! Welcome home to Cedar Crest....a rare opportunity to own a Virginia Manor House ready for your creativity to begin a new chapter in 21st Century! Architecturally inspired from the renowned works of William Lawrence Bottomley's Richmond, Virginia homes, Cedar Crest was commissioned to take advantage of the spectacular pastoral and mountain views of Frederick County, all within 1 mile of golf, tennis and a historic park with walking trails. Conveniently located just outside the charming town of Winchester and convenient to Route 37 and Interstate 81, Cedar Crest was built in 1996, but gives the impression of age and Old World charm. Spend your free time enjoying the many wineries, breweries or hiking trails all nearby in the Shenandoah Valley!
Location
State VA
County Frederick
Zoning RA
Rooms
Other Rooms Dining Room, Primary Bedroom, Sitting Room, Bedroom 2, Bedroom 3, Bedroom 4, Kitchen, Family Room, Library, Foyer, Breakfast Room, Bedroom 1, Exercise Room, In-Law/auPair/Suite, Laundry, Mud Room, Office, Storage Room, Bathroom 1, Bathroom 2, Bathroom 3, Primary Bathroom, Half Bath, Screened Porch
Basement Full
Main Level Bedrooms 1
Interior
Heating Forced Air, Central
Cooling Central A/C
Fireplaces Number 4
Heat Source Propane - Owned
Exterior
Parking Features Garage - Side Entry, Oversized
Garage Spaces 3.0
Water Access N
View Mountain, Panoramic
Accessibility Elevator
Attached Garage 3
Total Parking Spaces 3
Garage Y
Building
Story 2
Sewer On Site Septic
Water Well Permit on File
Architectural Style Dwelling w/Separate Living Area
Level or Stories 2
Additional Building Above Grade, Below Grade
Structure Type Dry Wall,Cathedral Ceilings
New Construction N
Schools
School District Frederick County Public Schools
Others
Pets Allowed N
Senior Community No
Tax ID 62 A 72J
Ownership Fee Simple
SqFt Source Estimated
Special Listing Condition Standard
Read Less
Want to know what your home might be worth? Contact us for a FREE valuation!

Our team is ready to help you sell your home for the highest possible price ASAP

Bought with Kenneth A Evans • RE/MAX Real Estate Connections





