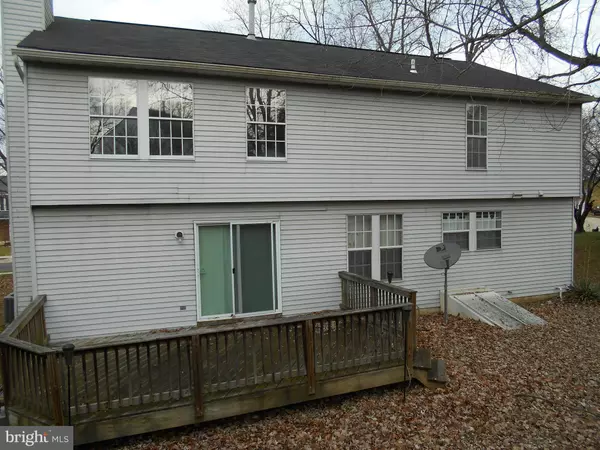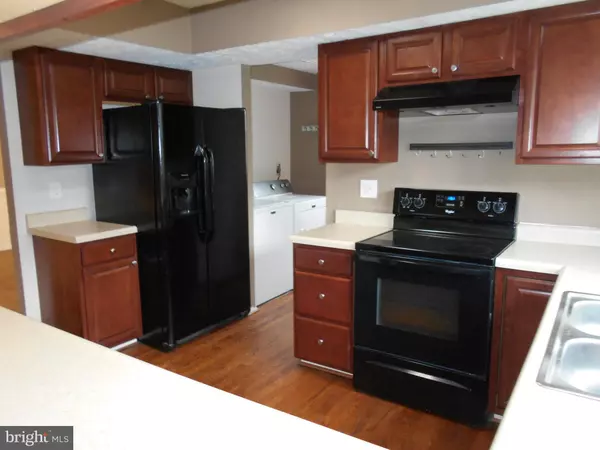$375,000
$375,000
For more information regarding the value of a property, please contact us for a free consultation.
11005 MISSION HLS Bowie, MD 20721
4 Beds
4 Baths
3,545 SqFt
Key Details
Sold Price $375,000
Property Type Single Family Home
Sub Type Detached
Listing Status Sold
Purchase Type For Sale
Square Footage 3,545 sqft
Price per Sqft $105
Subdivision Newbridge
MLS Listing ID MDPG552632
Sold Date 01/06/20
Style Colonial
Bedrooms 4
Full Baths 3
Half Baths 1
HOA Fees $15/ann
HOA Y/N Y
Abv Grd Liv Area 2,420
Originating Board BRIGHT
Year Built 1987
Annual Tax Amount $5,144
Tax Year 2019
Lot Size 10,114 Sqft
Acres 0.23
Property Description
Priced to Sell Fast!! Great 3 level Colonial! Large 2 Car Garage with Newer Garage Door and Opener, Newer Roof, Newer HVAC, Large Kitchen with Updated Cabinets, Finished Basement, Fireplace, Hardwood Floors, Large Bedrooms, Deck, Much More!! Add Your Personal Touches to Make This Shine! Great Location Close to Schools, Shopping, Commuter Routes and Much More! Sold AS-IS. Hurry This Will Not Last!
Location
State MD
County Prince Georges
Zoning RR
Rooms
Basement Connecting Stairway, Full, Fully Finished, Front Entrance, Rear Entrance
Interior
Interior Features Attic, Carpet, Chair Railings, Crown Moldings, Dining Area, Floor Plan - Traditional, Kitchen - Gourmet, Primary Bath(s), Recessed Lighting, Walk-in Closet(s), Wood Floors
Hot Water Natural Gas
Heating Forced Air
Cooling Central A/C
Flooring Carpet, Hardwood, Vinyl
Fireplaces Number 1
Fireplaces Type Fireplace - Glass Doors, Metal
Equipment Dishwasher, Disposal, Dryer, Exhaust Fan, Oven/Range - Electric, Range Hood, Refrigerator, Washer, Water Heater
Fireplace Y
Window Features Double Pane,Vinyl Clad
Appliance Dishwasher, Disposal, Dryer, Exhaust Fan, Oven/Range - Electric, Range Hood, Refrigerator, Washer, Water Heater
Heat Source Natural Gas
Laundry Dryer In Unit, Main Floor, Washer In Unit
Exterior
Exterior Feature Deck(s), Porch(es), Roof
Parking Features Garage - Front Entry, Additional Storage Area, Garage Door Opener, Inside Access
Garage Spaces 4.0
Water Access N
View Trees/Woods
Roof Type Asphalt,Pitched
Accessibility 2+ Access Exits, 36\"+ wide Halls, Doors - Swing In
Porch Deck(s), Porch(es), Roof
Attached Garage 2
Total Parking Spaces 4
Garage Y
Building
Lot Description SideYard(s), Front Yard, Rear Yard
Story 3+
Sewer Public Sewer
Water Public
Architectural Style Colonial
Level or Stories 3+
Additional Building Above Grade, Below Grade
New Construction N
Schools
School District Prince George'S County Public Schools
Others
Senior Community No
Tax ID 17131510742
Ownership Fee Simple
SqFt Source Assessor
Security Features Carbon Monoxide Detector(s),Main Entrance Lock,Smoke Detector
Horse Property N
Special Listing Condition Standard
Read Less
Want to know what your home might be worth? Contact us for a FREE valuation!

Our team is ready to help you sell your home for the highest possible price ASAP

Bought with Joseph B Okon • CENTURY 21 New Millennium






