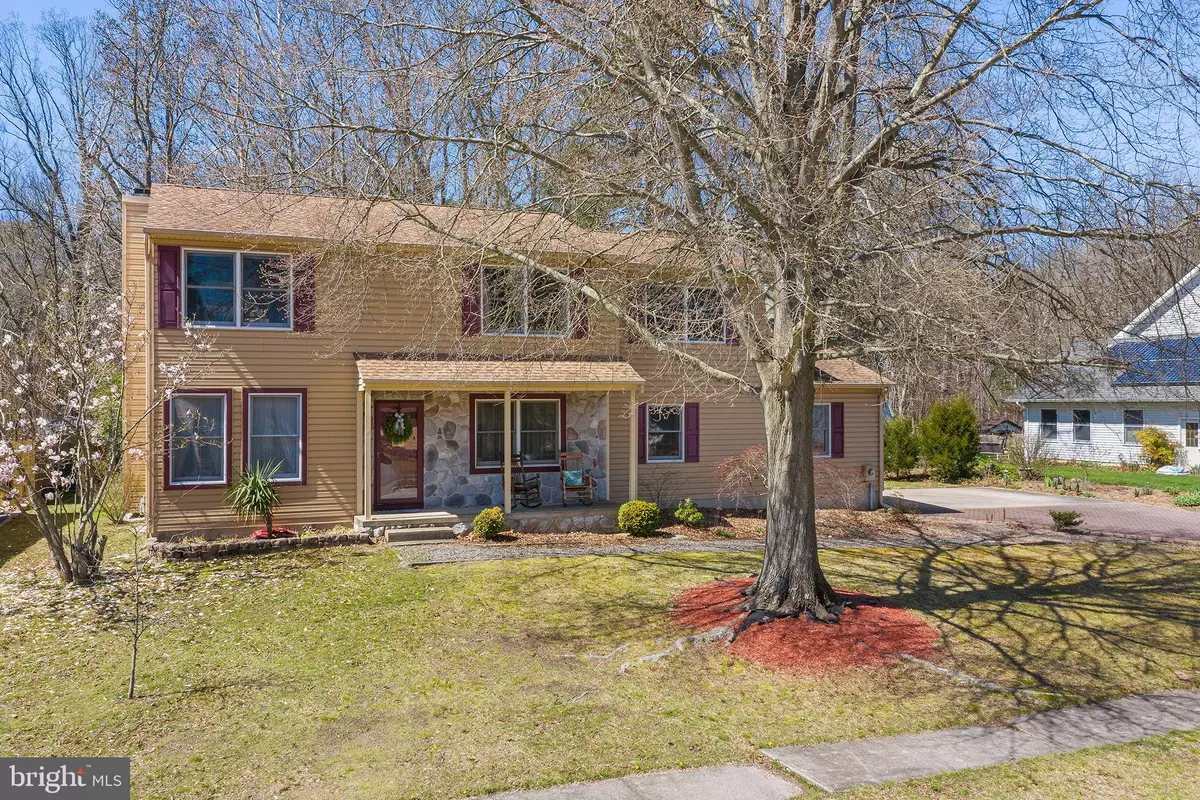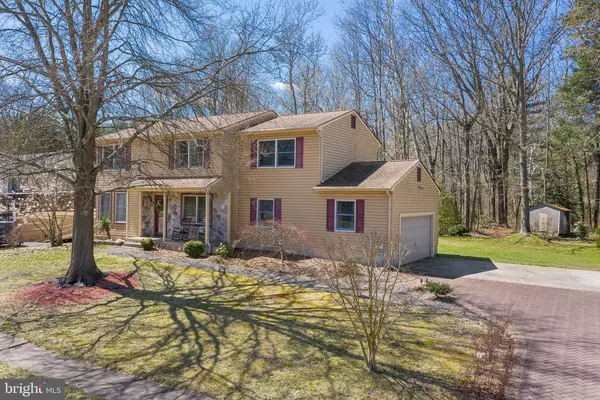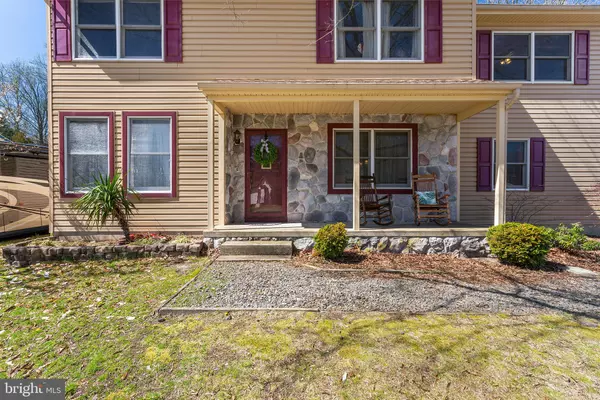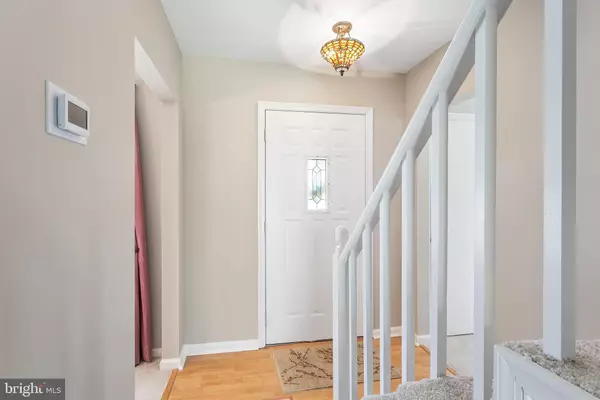$267,000
$269,900
1.1%For more information regarding the value of a property, please contact us for a free consultation.
14 FERRO DR Sewell, NJ 08080
4 Beds
3 Baths
2,014 SqFt
Key Details
Sold Price $267,000
Property Type Single Family Home
Sub Type Detached
Listing Status Sold
Purchase Type For Sale
Square Footage 2,014 sqft
Price per Sqft $132
Subdivision None Available
MLS Listing ID NJGL256230
Sold Date 05/29/20
Style Colonial,Traditional
Bedrooms 4
Full Baths 2
Half Baths 1
HOA Y/N N
Abv Grd Liv Area 2,014
Originating Board BRIGHT
Year Built 1984
Annual Tax Amount $7,571
Tax Year 2019
Lot Size 0.620 Acres
Acres 0.62
Lot Dimensions 100.00 x 270.00
Property Description
Looking for more yard space, fewer neighbors and an idyllic setting while remaining within Washington Township's conveniently bustling suburban landscape? Tucked away in the quiet and highly desirable Academy Hills neighborhood is this lovely, custom-built colonial which has just been freshly painted and carpeted throughout in neutral earth-tones. Boasting 5 bedrooms and a 2/3 (0.62) acre wooded lot that backs up Mantua Creek, this home is a rare Washington Township find. From the moment you pull up to the home, you will be delighted by the quaint covered porch and paver driveway that enhances the home's inviting curb appeal. Walking in the front door you are greeted by the foyer area, which is flanked by the formal living room on the left and the formal dining room on the right. Laminate wood flooring leads you from the foyer entry into the eat-in kitchen with its efficient, u-shaped layout that offers a functional workspace for meal prep while allowing you remain engaged with family and guests. Granite Transformation countertops balance dark wood cabinets while natural light streams in through the sliding glass door that overlooks the wooded backyard offering both privacy and pleasing views of the natural beauty of your surroundings. Off the kitchen is the sunken family room with wood beam ceiling accents and a stone-front fireplace that work together to add a touch of coziness to the open design of this space. Rounding out the main floor is the powder room and laundry area with access to the 2-car, side entry garage. Upstairs, the 2nd floor boasts a master bedroom with en suite bath and walk-in closet, plus FOUR additional bedrooms and full, hall bathroom. The smallest of the bedrooms has built-in shelves and is currently utilized as a study but would also be ideally suited as a home-office, guest room, craft room or dressing room. The unfinished basement offers ample room for storage or finish off this area for additional living space. Pride of ownership is evident as these original owners have nicely maintained the home with updates and upgrades that, in addition to the recent cosmetic refreshes, include: Gutter Guards on all gutters, new hot water heater (2019), new HVAC (2018), new well tank/pump (2018), replacement roof and siding (2010) and updated paver driveway (2010). Enjoy all the perks that make Washington Township a premier community including easy access to local parks, highly regarded schools, plentiful shopping, dining, and entertainment options, as well as, main travel routes to Philadelphia and Shore Points. Call today to schedule your personal tour.
Location
State NJ
County Gloucester
Area Washington Twp (20818)
Zoning R
Rooms
Other Rooms Living Room, Dining Room, Primary Bedroom, Bedroom 2, Bedroom 3, Bedroom 4, Bedroom 5, Kitchen, Family Room, Laundry, Primary Bathroom, Full Bath, Half Bath
Basement Partial, Unfinished
Interior
Interior Features Attic, Attic/House Fan, Carpet, Ceiling Fan(s), Family Room Off Kitchen, Kitchen - Eat-In, Primary Bath(s), Pantry, Stall Shower, Walk-in Closet(s)
Hot Water Natural Gas
Heating Forced Air
Cooling Central A/C
Flooring Carpet, Ceramic Tile, Vinyl, Laminated
Fireplaces Number 1
Fireplaces Type Mantel(s), Brick
Equipment Dishwasher, Disposal, Dryer, Refrigerator, Oven/Range - Electric, Washer, Water Conditioner - Owned, Water Heater
Fireplace Y
Appliance Dishwasher, Disposal, Dryer, Refrigerator, Oven/Range - Electric, Washer, Water Conditioner - Owned, Water Heater
Heat Source Natural Gas
Laundry Main Floor
Exterior
Exterior Feature Patio(s), Porch(es)
Parking Features Garage - Side Entry, Garage Door Opener
Garage Spaces 2.0
Utilities Available Cable TV
Water Access N
Roof Type Shingle
Accessibility None
Porch Patio(s), Porch(es)
Attached Garage 2
Total Parking Spaces 2
Garage Y
Building
Lot Description Backs to Trees, Front Yard, Rear Yard
Story 2
Sewer Public Sewer
Water Well
Architectural Style Colonial, Traditional
Level or Stories 2
Additional Building Above Grade, Below Grade
New Construction N
Schools
Elementary Schools Hurffville
Middle Schools Chestnut Ridge
High Schools Washington Township
School District Washington Township Public Schools
Others
Senior Community No
Tax ID 18-00021 03-00012
Ownership Fee Simple
SqFt Source Assessor
Acceptable Financing Cash, Conventional, FHA, VA
Listing Terms Cash, Conventional, FHA, VA
Financing Cash,Conventional,FHA,VA
Special Listing Condition Standard
Read Less
Want to know what your home might be worth? Contact us for a FREE valuation!

Our team is ready to help you sell your home for the highest possible price ASAP

Bought with Timothy P O'Neill • Cape Islands Realty





