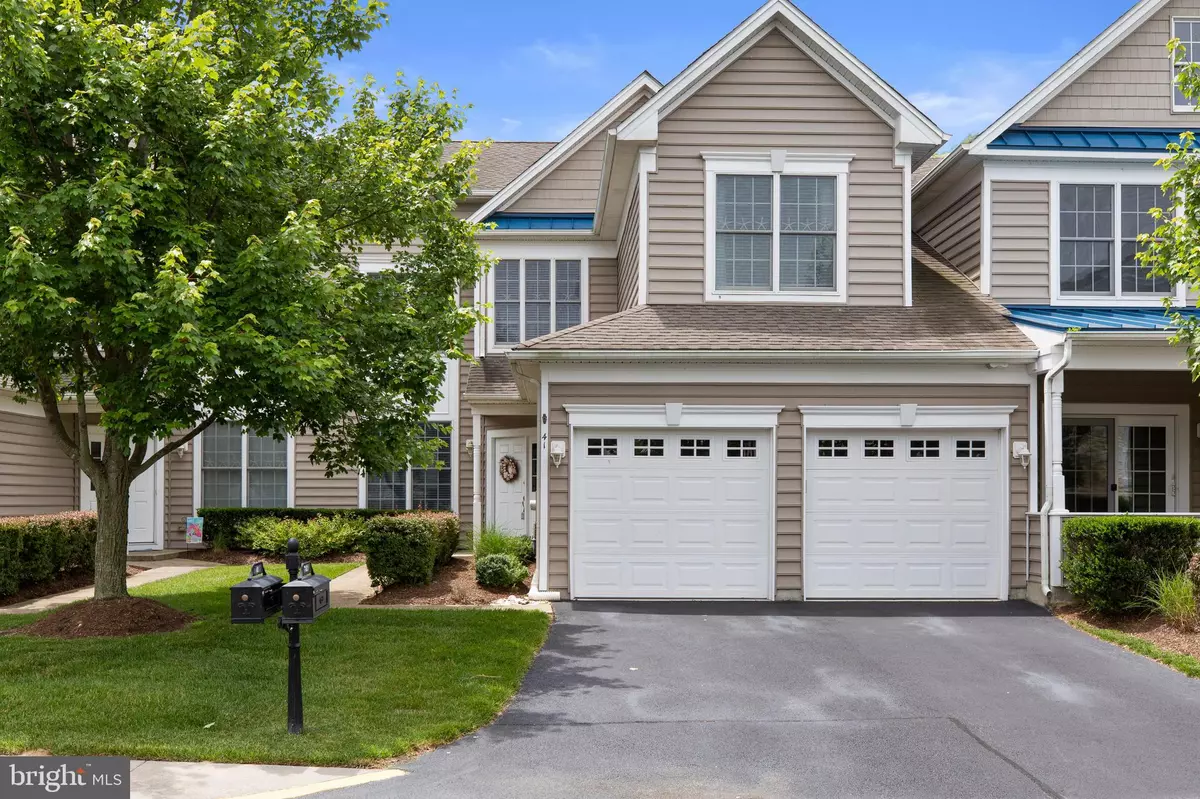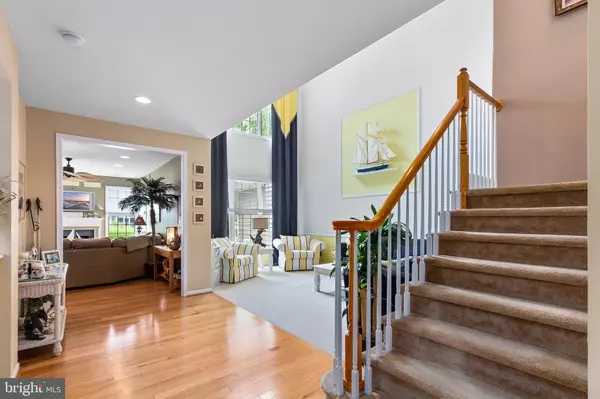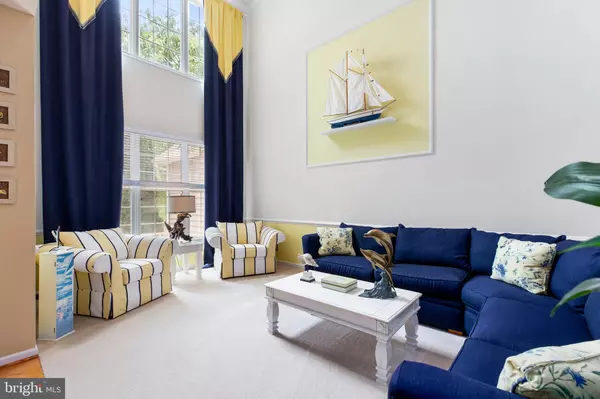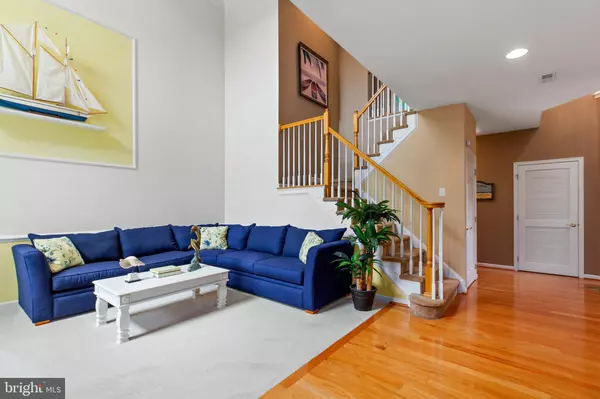$370,000
$379,000
2.4%For more information regarding the value of a property, please contact us for a free consultation.
38358 OLD MILL WAY #41 Ocean View, DE 19970
3 Beds
3 Baths
2,560 SqFt
Key Details
Sold Price $370,000
Property Type Townhouse
Sub Type Interior Row/Townhouse
Listing Status Sold
Purchase Type For Sale
Square Footage 2,560 sqft
Price per Sqft $144
Subdivision Bayside At Bethany Lakes
MLS Listing ID DESU142302
Sold Date 08/03/20
Style Coastal,Contemporary
Bedrooms 3
Full Baths 2
Half Baths 1
HOA Fees $447/mo
HOA Y/N Y
Abv Grd Liv Area 2,560
Originating Board BRIGHT
Year Built 2005
Annual Tax Amount $1,232
Tax Year 2019
Lot Dimensions 0.00 x 0.00
Property Description
Stunning, pond front home in sought after Bayside at Bethany Lakes, just 2.5 miles to the beach! Enter to hardwood flooring and an abundance of natural light in this move in ready home. An impressive, 2-story great room sits off to the right of the entry hall, showcasing beautiful views of the pond. Across the hall sits a formal dining room which connects to the kitchen and could also be used as another sitting room or office. Chair rail and crown molding add the perfect touches to these rooms. The spacious kitchen is a great place for entertaining, offering generous counter space and cabinetry, tile backsplash, a gas range, pantry and plenty of bar seating. Dine at the table while taking in views of the pond, or relax on the couch and enjoy the gas fireplace on cooler nights. A door from the kitchen leads to a beautiful paver patio that has been meticulously landscaped, offering some privacy when dining al fresco. The first floor also hosts a laundry room with wash tub and walk in closet, as well as a powder room for guests. Upstairs you will find the master suite with crown molding, views of the pond, and a HUGE walk-in closet. The master bath offers a jetted tub, walk-in shower, separate water closet, and a vanity with dual sinks. Down the hall are two large guest rooms and a full bathroom, providing plenty of room for friends and family. Park your cars in the 2-car garage, or store all of your beach toys! Not feeling up to the beach? Relax by the outdoor pool while taking in views of White's Creek or jump on a kayak right from your community pier! Kayak storage is available and boat slips are provided for day docking. The clubhouse offers a library, steam rooms, indoor pool, hot tub, game room, and gourmet kitchen. Tennis courts, tot lots and a gazebo for catching the sunset - Bayside at Bethany Lakes has it all! Conveniently located near restaurants, grocery stores, and walking trails. Don't miss out - start making your beach memories today!
Location
State DE
County Sussex
Area Baltimore Hundred (31001)
Zoning E
Interior
Interior Features Breakfast Area, Ceiling Fan(s), Combination Kitchen/Living, Chair Railings, Formal/Separate Dining Room, Kitchen - Eat-In, Primary Bath(s), Pantry, Recessed Lighting, Walk-in Closet(s), Window Treatments, Wood Floors, Crown Moldings
Heating Forced Air
Cooling Central A/C
Flooring Hardwood, Ceramic Tile, Carpet
Fireplaces Number 1
Fireplaces Type Gas/Propane
Equipment Built-In Microwave, Dishwasher, Disposal, Dryer, Oven/Range - Gas, Refrigerator, Washer, Water Heater
Furnishings No
Fireplace Y
Appliance Built-In Microwave, Dishwasher, Disposal, Dryer, Oven/Range - Gas, Refrigerator, Washer, Water Heater
Heat Source Propane - Owned
Exterior
Exterior Feature Patio(s)
Parking Features Garage - Front Entry
Garage Spaces 2.0
Amenities Available Boat Dock/Slip, Club House, Fitness Center, Game Room, Hot tub, Party Room, Pier/Dock, Pool - Indoor, Pool - Outdoor, Tennis Courts, Tot Lots/Playground, Water/Lake Privileges, Library
Water Access N
View Pond
Accessibility None
Porch Patio(s)
Attached Garage 2
Total Parking Spaces 2
Garage Y
Building
Story 2
Sewer Public Sewer
Water Public
Architectural Style Coastal, Contemporary
Level or Stories 2
Additional Building Above Grade, Below Grade
New Construction N
Schools
School District Indian River
Others
HOA Fee Include Common Area Maintenance,Ext Bldg Maint,Health Club,Lawn Maintenance,Pier/Dock Maintenance,Pool(s),Snow Removal,Trash
Senior Community No
Tax ID 134-09.00-37.01-41
Ownership Condominium
Special Listing Condition Standard
Read Less
Want to know what your home might be worth? Contact us for a FREE valuation!

Our team is ready to help you sell your home for the highest possible price ASAP

Bought with CHRISTINE TINGLE • Keller Williams Realty





