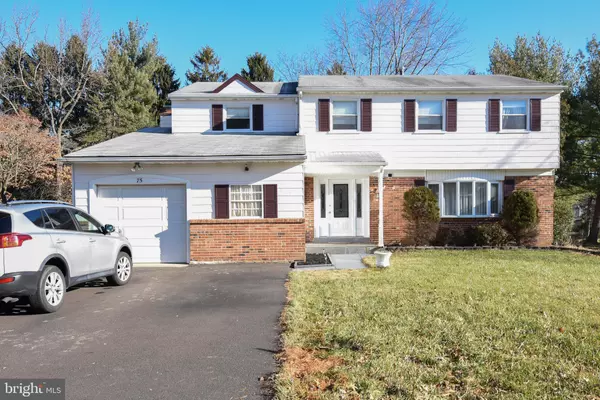$400,000
$409,900
2.4%For more information regarding the value of a property, please contact us for a free consultation.
75 SUNSHINE RD Southampton, PA 18966
4 Beds
3 Baths
2,678 SqFt
Key Details
Sold Price $400,000
Property Type Single Family Home
Sub Type Detached
Listing Status Sold
Purchase Type For Sale
Square Footage 2,678 sqft
Price per Sqft $149
Subdivision Stonehurst
MLS Listing ID PABU486690
Sold Date 02/10/20
Style Traditional
Bedrooms 4
Full Baths 2
Half Baths 1
HOA Y/N N
Abv Grd Liv Area 2,678
Originating Board BRIGHT
Year Built 1970
Annual Tax Amount $6,471
Tax Year 2019
Lot Size 0.450 Acres
Acres 0.45
Lot Dimensions 101.00 x 194.00
Property Description
Welcome home to this beautifully maintained 4 bedroom 2.5 bathroom home located in the gorgeous Stonehurst neighborhood in Southampton. When you enter into the foyer of this beautiful home you are immediately greeted by the formal living room that flows perfectly into the formal dining room. Off of the formal dining room you will enter into the recently updated kitchen that has a built in stove top, newer refrigerator and eat-in kitchen. Take a step down from the eat - in kitchen into the spacious family room that has a beautiful fireplace and lovely large bay window that looks into the large private backyard. Upstairs you will find a large master bedroom, with ample closet space and a renovated master bathroom; 3 large bedrooms and a hall master bathroom that has recently been renovated. The basement is finished with brand new flooring and has 2 extra rooms great for storage, another bedroom, or much more. The roof was replaced January 2, 2020, new hot water heater (2018) new HVAC/Heater (2018) Showings start at open house 1/5/2020 1pm-3pm.
Location
State PA
County Bucks
Area Upper Southampton Twp (10148)
Zoning R2
Rooms
Basement Full
Interior
Heating Forced Air
Cooling Central A/C
Fireplaces Number 1
Fireplace Y
Heat Source Natural Gas
Exterior
Parking Features Garage - Front Entry
Garage Spaces 1.0
Water Access N
Accessibility None
Total Parking Spaces 1
Garage Y
Building
Story 2
Sewer Public Sewer
Water Public
Architectural Style Traditional
Level or Stories 2
Additional Building Above Grade, Below Grade
New Construction N
Schools
School District Centennial
Others
Senior Community No
Tax ID 48-009-023
Ownership Fee Simple
SqFt Source Estimated
Special Listing Condition Standard
Read Less
Want to know what your home might be worth? Contact us for a FREE valuation!

Our team is ready to help you sell your home for the highest possible price ASAP

Bought with Dana Castro • Keller Williams Real Estate-Langhorne





