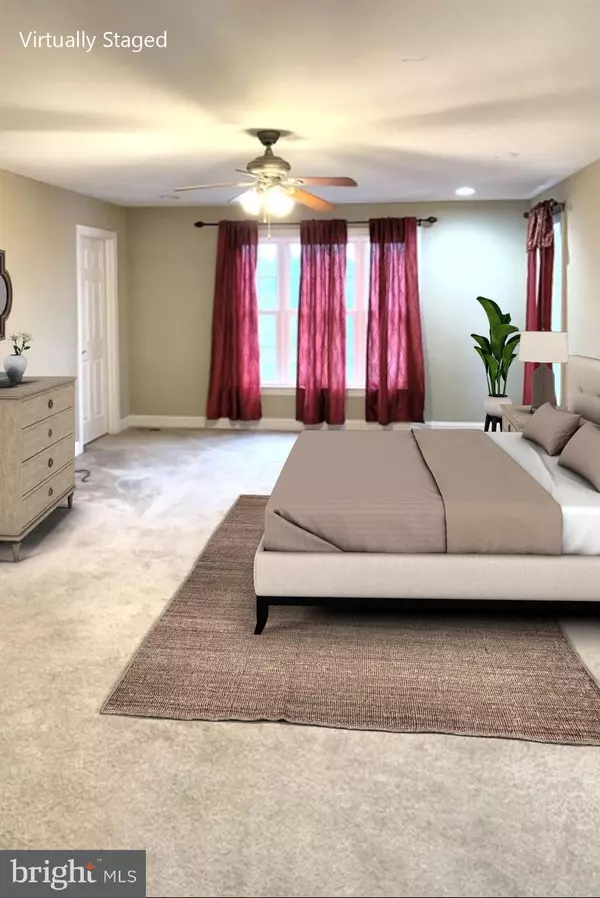$425,000
$425,000
For more information regarding the value of a property, please contact us for a free consultation.
119 MASTERS DR Pottstown, PA 19464
4 Beds
4 Baths
4,248 SqFt
Key Details
Sold Price $425,000
Property Type Single Family Home
Sub Type Detached
Listing Status Sold
Purchase Type For Sale
Square Footage 4,248 sqft
Price per Sqft $100
Subdivision Ravens Claw
MLS Listing ID PAMC646830
Sold Date 06/12/20
Style Colonial
Bedrooms 4
Full Baths 3
Half Baths 1
HOA Fees $150/mo
HOA Y/N Y
Abv Grd Liv Area 3,648
Originating Board BRIGHT
Year Built 2005
Annual Tax Amount $8,973
Tax Year 2019
Lot Size 0.371 Acres
Acres 0.37
Lot Dimensions 128.00 x 0.00
Property Description
Don't miss this stunningly upgraded home in the highly sought-after Raven Claw Community! This gorgeous home is perched on a huge corner lot across from golf course clubhouse & putting green! Simply walk your way to the tee box. One of the largest homes in the community listed at an unbelievable price! The main level of this sprawling open floor plan home boasts gleaming hardwood floors, and a beautifully upgraded kitchen with center island, ample work space, and huge walk-in pantry. Private study with double door access to the living room and back foyer entrance is suitable for a great 1st floor play area. Enjoy the over sized rooms which await your personal touches. On the second level there are 4 perfectly appointed large bedrooms including the luxurious master bedroom which features a private bath and walk-in closet with custom shelving. The basement is finished with a private office/gym, full bathroom and ample storage. Enjoy the views of this desirable community on the large rear deck. This is the one!
Location
State PA
County Montgomery
Area Limerick Twp (10637)
Zoning R1
Rooms
Basement Full, Fully Finished
Interior
Interior Features Bar, Carpet, Ceiling Fan(s), Dining Area, Efficiency, Family Room Off Kitchen, Floor Plan - Open, Formal/Separate Dining Room, Kitchen - Eat-In, Kitchen - Gourmet, Kitchen - Island, Recessed Lighting, Pantry, Soaking Tub, Stall Shower, Tub Shower, Walk-in Closet(s), Upgraded Countertops, Window Treatments, Wood Floors
Hot Water Electric
Heating Central
Cooling Central A/C
Flooring Carpet, Ceramic Tile, Hardwood
Fireplaces Number 1
Furnishings No
Fireplace Y
Window Features Energy Efficient
Heat Source Natural Gas
Laundry Main Floor
Exterior
Parking Features Garage - Front Entry, Garage Door Opener, Inside Access, Oversized
Garage Spaces 2.0
Water Access N
Roof Type Shingle
Accessibility None
Attached Garage 2
Total Parking Spaces 2
Garage Y
Building
Lot Description Corner, Landscaping
Story 2
Sewer Public Sewer
Water Public
Architectural Style Colonial
Level or Stories 2
Additional Building Above Grade, Below Grade
New Construction N
Schools
School District Spring-Ford Area
Others
HOA Fee Include Lawn Maintenance,Trash,Snow Removal
Senior Community No
Tax ID 37-00-00732-302
Ownership Fee Simple
SqFt Source Estimated
Acceptable Financing Cash, FHA, VA
Horse Property N
Listing Terms Cash, FHA, VA
Financing Cash,FHA,VA
Special Listing Condition Standard
Read Less
Want to know what your home might be worth? Contact us for a FREE valuation!

Our team is ready to help you sell your home for the highest possible price ASAP

Bought with Jennifer Hohenberger • Coldwell Banker Realty




