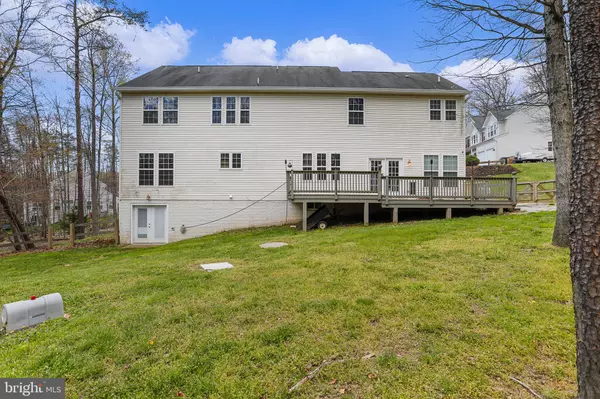$350,000
$350,000
For more information regarding the value of a property, please contact us for a free consultation.
372 ROTTERHAM DR Hedgesville, WV 25427
4 Beds
4 Baths
4,739 SqFt
Key Details
Sold Price $350,000
Property Type Single Family Home
Sub Type Detached
Listing Status Sold
Purchase Type For Sale
Square Footage 4,739 sqft
Price per Sqft $73
Subdivision Sherwood Forest
MLS Listing ID WVBE176604
Sold Date 06/15/20
Style Colonial
Bedrooms 4
Full Baths 3
Half Baths 1
HOA Fees $29/ann
HOA Y/N Y
Abv Grd Liv Area 3,489
Originating Board BRIGHT
Year Built 2006
Annual Tax Amount $2,135
Tax Year 2019
Lot Size 2.160 Acres
Acres 2.16
Property Description
Welcome home to this beautiful colonial so please try out the 3D virtual tour. This is a great opportunity to purchase a spacious estate home located at the end of a cul de sac in the Sherwood Forest community in Hedgesville WV. Property features four bedrooms, three and half baths, two car side loaded garage, oversized deck, fenced rear yard, finished lower level, and much more. Owners have really worked on this home over the years and have updated/upgraded the following: Hardwood installed in 2009 which is solid walnut and Brazilian KOA and refinished in 2020. 2009 Natural silver travertine 18 by 18 tile flooring installed and 2015 all grout was stained with epoxy grout. 2011 New pressure treated deck frame with composite decking and top rail. 2017 Woodstove and handmade Lorraine Full range brick alcove with triple wall chimney liner (amazing efficiency when in use) and living room bump out for wood storage and forged iron brackets and solid walnut shelving display. 2017 Kitchen updated including Millwork butcherblock solid black walnut island with 36in GE Monogram LP cooktop with 36in AKDY Island mount range hood, Quartz counter tops at the perimeter, Lyons 33in Premium Acrylic Kitchen Sink, and commercial style faucet. 2015 Finished basement, added a full bathroom Bianco Carrara vanity top, dry bar with galvanized metal and concrete counter tops sealed and wet bar with Bianco Antico, Mohawk Plantation Hills in Wild Cattail with Smart Cushions, new French door that opens 6 wide at walkout, and storage shelves in both utility storage rooms. 2018 New 6in gutters installed. 2020 new carpet stair runner and in upper hall, master bedroom, and basement.
Location
State WV
County Berkeley
Zoning 101
Rooms
Other Rooms Living Room, Dining Room, Primary Bedroom, Bedroom 2, Bedroom 3, Bedroom 4, Kitchen, Family Room, Basement, Foyer, Other, Office, Bathroom 2, Bathroom 3, Primary Bathroom, Full Bath
Basement Full
Interior
Interior Features Ceiling Fan(s), Carpet, Bar, Crown Moldings, Floor Plan - Open, Formal/Separate Dining Room, Kitchen - Island, Pantry, Recessed Lighting, Upgraded Countertops, Walk-in Closet(s), Wet/Dry Bar, Wood Stove, Tub Shower, Dining Area, Soaking Tub, Wood Floors
Hot Water Electric, 60+ Gallon Tank
Heating Heat Pump(s)
Cooling Central A/C
Flooring Hardwood, Tile/Brick, Vinyl, Wood
Fireplaces Number 1
Equipment Built-In Microwave, Commercial Range, Cooktop - Down Draft, Cooktop, Dishwasher, Disposal, Dryer - Electric, Dryer - Front Loading, Oven - Double
Appliance Built-In Microwave, Commercial Range, Cooktop - Down Draft, Cooktop, Dishwasher, Disposal, Dryer - Electric, Dryer - Front Loading, Oven - Double
Heat Source Electric, Wood, Propane - Leased
Exterior
Parking Features Garage - Side Entry
Garage Spaces 2.0
Fence Board, Chain Link
Water Access N
Accessibility None
Attached Garage 2
Total Parking Spaces 2
Garage Y
Building
Story 3+
Sewer On Site Septic
Water Well
Architectural Style Colonial
Level or Stories 3+
Additional Building Above Grade, Below Grade
New Construction N
Schools
School District Berkeley County Schools
Others
Senior Community No
Tax ID 0412009300000000
Ownership Fee Simple
SqFt Source Assessor
Acceptable Financing FHA, Conventional, Cash, USDA, VA
Listing Terms FHA, Conventional, Cash, USDA, VA
Financing FHA,Conventional,Cash,USDA,VA
Special Listing Condition Standard
Read Less
Want to know what your home might be worth? Contact us for a FREE valuation!

Our team is ready to help you sell your home for the highest possible price ASAP

Bought with Charity M Greenfield • Weichert Realtors - Blue Ribbon






