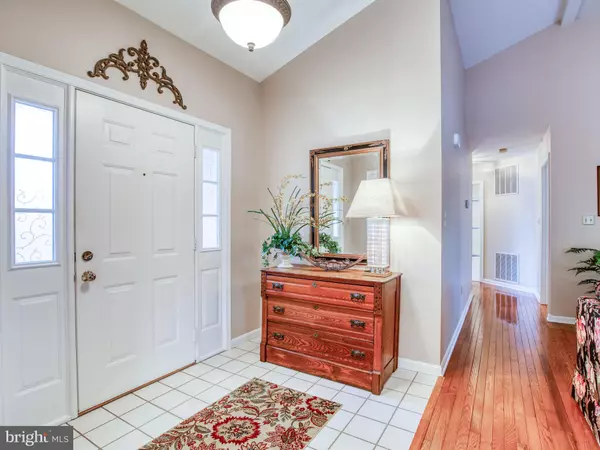$334,900
$334,900
For more information regarding the value of a property, please contact us for a free consultation.
311 COLIN CT Winchester, VA 22601
4 Beds
2 Baths
2,652 SqFt
Key Details
Sold Price $334,900
Property Type Single Family Home
Sub Type Detached
Listing Status Sold
Purchase Type For Sale
Square Footage 2,652 sqft
Price per Sqft $126
Subdivision Westside Station
MLS Listing ID VAFV157138
Sold Date 06/05/20
Style Ranch/Rambler
Bedrooms 4
Full Baths 2
HOA Y/N N
Abv Grd Liv Area 1,566
Originating Board BRIGHT
Year Built 1995
Annual Tax Amount $1,708
Tax Year 2019
Property Description
Owner was meticulous in their care for this home! You can see the pride in the decorating and landscaping. 3 Bedrooms, 2 Full Baths. Furnace and Hot Water Heater replaced five + years ago. Hall bathroom upgraded last year, new stone pathway to the front door replaced in last 12 months. Secure storage under deck, 8x10 shed wired for electric too! Wonderful features come along with this well cared for home: palladium window, two skylights, spacious closets in all rooms, and a fully finished walk-out basement with legal bedroom. Enjoy living in the City of Winchester while the children attend County Schools. A must see!
Location
State VA
County Frederick
Zoning RP
Rooms
Other Rooms Living Room, Dining Room, Primary Bedroom, Bedroom 2, Kitchen, Basement, Bedroom 1, Other, Bathroom 1, Primary Bathroom, Additional Bedroom
Basement Full, Connecting Stairway, Daylight, Full, Fully Finished, Heated, Interior Access, Outside Entrance, Side Entrance, Walkout Level, Windows
Main Level Bedrooms 3
Interior
Interior Features Ceiling Fan(s), Entry Level Bedroom, Floor Plan - Open, Kitchen - Eat-In, Primary Bath(s), Pantry, Skylight(s), Stall Shower, Tub Shower, Upgraded Countertops, Walk-in Closet(s), Wet/Dry Bar, Wood Floors
Hot Water Natural Gas
Heating Forced Air
Cooling Central A/C
Flooring Hardwood
Fireplaces Number 2
Fireplaces Type Gas/Propane, Electric, Other
Equipment Built-In Microwave, Dishwasher, Disposal, Dryer, Extra Refrigerator/Freezer, Icemaker, Oven/Range - Electric, Refrigerator, Washer, Water Heater
Furnishings No
Fireplace Y
Window Features Palladian,Screens,Skylights
Appliance Built-In Microwave, Dishwasher, Disposal, Dryer, Extra Refrigerator/Freezer, Icemaker, Oven/Range - Electric, Refrigerator, Washer, Water Heater
Heat Source Natural Gas
Laundry Main Floor
Exterior
Exterior Feature Deck(s), Enclosed
Parking Features Garage - Front Entry, Garage Door Opener, Inside Access
Garage Spaces 4.0
Fence Rear, Decorative
Amenities Available None
Water Access N
Street Surface Paved
Accessibility None
Porch Deck(s), Enclosed
Road Frontage City/County
Attached Garage 2
Total Parking Spaces 4
Garage Y
Building
Lot Description Cul-de-sac, Landscaping
Story 2
Sewer Public Sewer
Water Public
Architectural Style Ranch/Rambler
Level or Stories 2
Additional Building Above Grade, Below Grade
Structure Type Vaulted Ceilings
New Construction N
Schools
Elementary Schools Apple Pie Ridge
Middle Schools Frederick County
High Schools James Wood
School District Frederick County Public Schools
Others
Pets Allowed Y
HOA Fee Include None
Senior Community No
Tax ID 53E 1 2 8
Ownership Fee Simple
SqFt Source Estimated
Security Features Smoke Detector
Acceptable Financing Cash, Contract, Conventional, FHA, Negotiable, VA, Other
Horse Property N
Listing Terms Cash, Contract, Conventional, FHA, Negotiable, VA, Other
Financing Cash,Contract,Conventional,FHA,Negotiable,VA,Other
Special Listing Condition Standard
Pets Allowed No Pet Restrictions
Read Less
Want to know what your home might be worth? Contact us for a FREE valuation!

Our team is ready to help you sell your home for the highest possible price ASAP

Bought with Lynne L McCabe Team • Keller Williams Capital Properties





