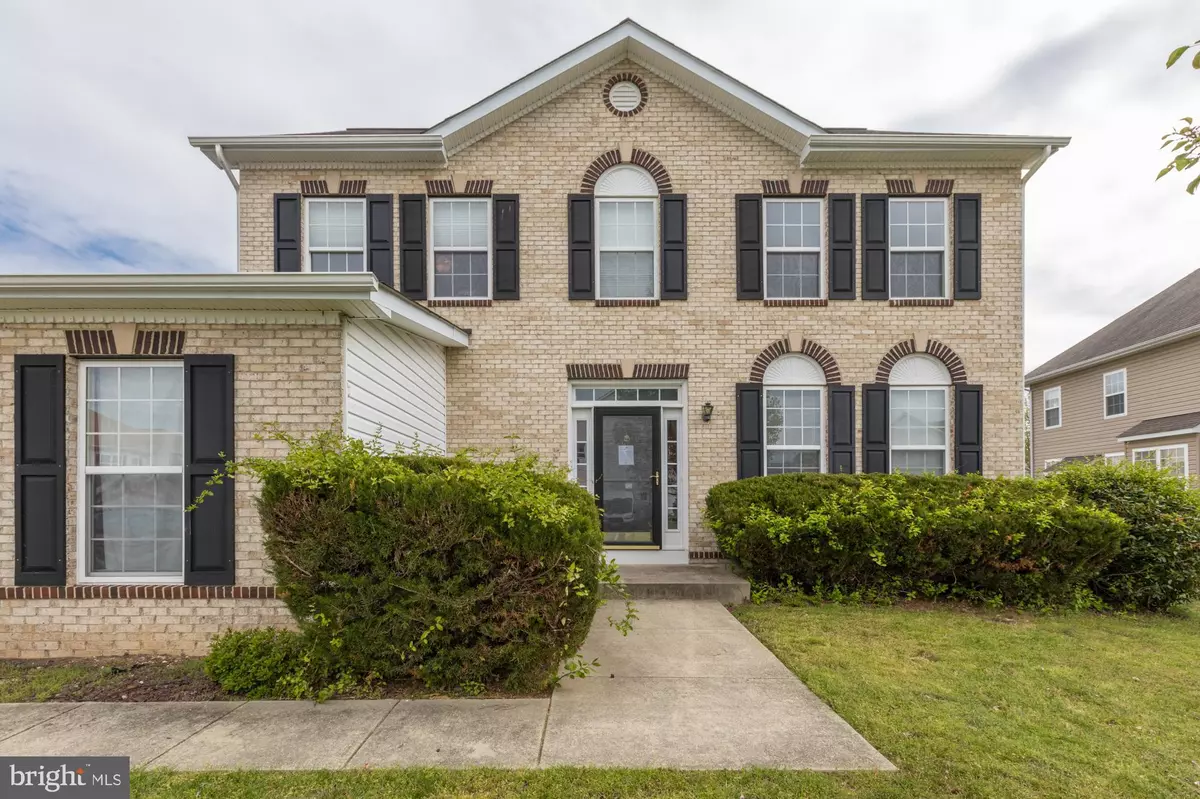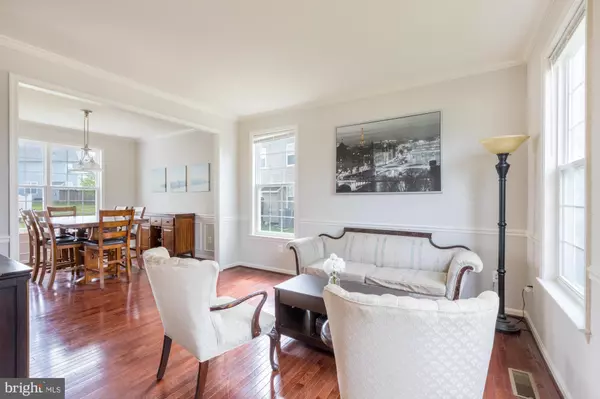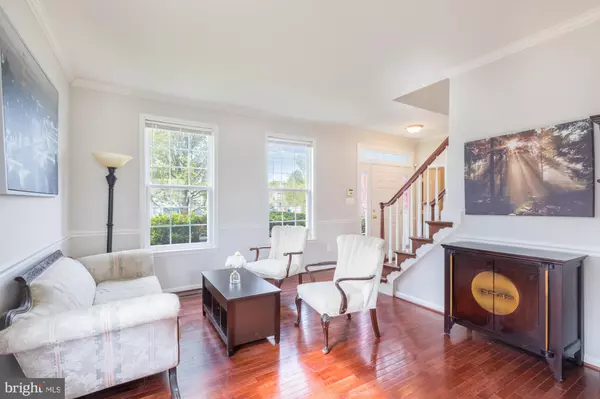$390,000
$385,000
1.3%For more information regarding the value of a property, please contact us for a free consultation.
10785 PAM DR Waldorf, MD 20603
4 Beds
4 Baths
2,839 SqFt
Key Details
Sold Price $390,000
Property Type Single Family Home
Sub Type Detached
Listing Status Sold
Purchase Type For Sale
Square Footage 2,839 sqft
Price per Sqft $137
Subdivision Christopher Pointe
MLS Listing ID MDCH213232
Sold Date 06/11/20
Style Colonial
Bedrooms 4
Full Baths 3
Half Baths 1
HOA Fees $105/mo
HOA Y/N Y
Abv Grd Liv Area 1,998
Originating Board BRIGHT
Year Built 2006
Annual Tax Amount $4,057
Tax Year 2019
Lot Size 7,178 Sqft
Acres 0.16
Property Description
Lovely updated 4 bedroom/3.5 bathroom Colonial in Christopher Pointe Community! Interior is freshly painted from top to bottom with neutral gray tones and bright white trim. The kitchen features an island with updated cabinets and new stone countertops, brand new stainless steel appliances and tons of storage! Main floor is perfect for entertaining with an open family room that leads to the kitchen and a formal dining room/sitting room. Brand new carpeting throughout, updated bathrooms and fixtures! Gorgeous hardwood floors in the foyer, living room, family room and stairs going up to the second floor hallway, including the huge master bedroom! The master bedroom suite includes a large bathroom and walk-in closet. There are 3 spacious sized bedrooms plus another hall full bath conveniently located at the other end of the hallway. The finished walk-up basement has an additional full bath and optional 5th bedroom/gym/office/playroom for flexible space. Out back there is a lovely composite deck, spacious backyard and 2 car garage. Conveniently located near Rt 228/Berry Road which connects to US 301/Crain Highway at one end and Rt 210/Indian Head Hwy, you don't want to miss this!
Location
State MD
County Charles
Zoning RM
Rooms
Basement Fully Finished, Outside Entrance, Rear Entrance, Walkout Stairs
Interior
Interior Features Bar, Breakfast Area, Carpet, Ceiling Fan(s), Chair Railings, Combination Dining/Living, Crown Moldings, Dining Area, Family Room Off Kitchen, Floor Plan - Open, Formal/Separate Dining Room, Kitchen - Gourmet, Kitchen - Island, Primary Bath(s), Recessed Lighting, Tub Shower, Stall Shower, Upgraded Countertops, Wood Floors, Pantry
Heating Heat Pump(s)
Cooling Central A/C
Flooring Hardwood, Carpet
Fireplaces Number 1
Equipment Built-In Microwave, Dishwasher, Disposal, Exhaust Fan, Oven/Range - Gas, Refrigerator, Stainless Steel Appliances, Dryer, Washer
Fireplace Y
Appliance Built-In Microwave, Dishwasher, Disposal, Exhaust Fan, Oven/Range - Gas, Refrigerator, Stainless Steel Appliances, Dryer, Washer
Heat Source Natural Gas
Exterior
Exterior Feature Deck(s)
Parking Features Other, Garage - Side Entry
Garage Spaces 4.0
Water Access N
Accessibility Other
Porch Deck(s)
Attached Garage 2
Total Parking Spaces 4
Garage Y
Building
Lot Description Corner
Story 3+
Sewer Public Sewer
Water Public
Architectural Style Colonial
Level or Stories 3+
Additional Building Above Grade, Below Grade
New Construction N
Schools
School District Charles County Public Schools
Others
Senior Community No
Tax ID 0906310559
Ownership Fee Simple
SqFt Source Assessor
Special Listing Condition Standard
Read Less
Want to know what your home might be worth? Contact us for a FREE valuation!

Our team is ready to help you sell your home for the highest possible price ASAP

Bought with CHRISTOPHER PERRY • Coldwell Banker Realty






