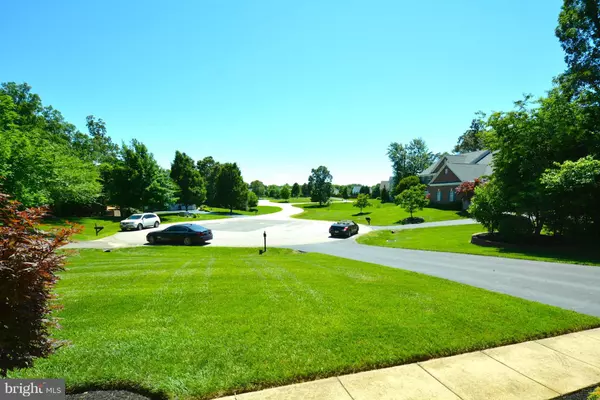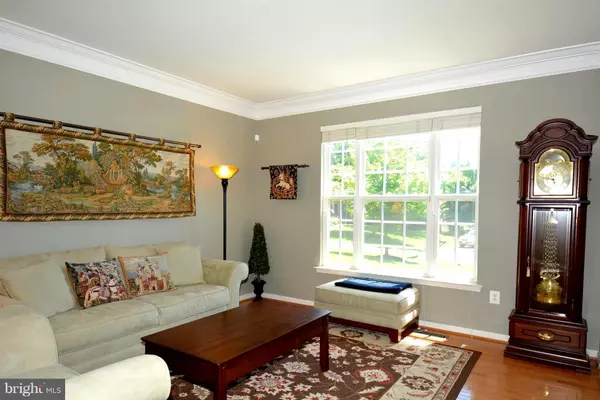$915,000
$885,000
3.4%For more information regarding the value of a property, please contact us for a free consultation.
8930 HOLLYMEADE DR Lorton, VA 22079
5 Beds
5 Baths
4,099 SqFt
Key Details
Sold Price $915,000
Property Type Single Family Home
Sub Type Detached
Listing Status Sold
Purchase Type For Sale
Square Footage 4,099 sqft
Price per Sqft $223
Subdivision Hollymeade
MLS Listing ID VAFX1125906
Sold Date 06/08/20
Style Colonial
Bedrooms 5
Full Baths 4
Half Baths 1
HOA Fees $48/qua
HOA Y/N Y
Abv Grd Liv Area 3,609
Originating Board BRIGHT
Year Built 2000
Annual Tax Amount $9,457
Tax Year 2020
Lot Size 0.836 Acres
Acres 0.84
Property Description
Enjoy footage of this beautiful home:http://homes.btwimages.com/8930hollymeadedrThis GORGEOUS home is ready for new owners! Take a look at some of the wonderful features of this spacious property :5 bedrooms, 4.5 bathrooms, 4 levels - top floor is a bedroom and full bathroom - perfect for nanny, au pair, teenager or guest suiteMAIN FLOOR - Hardwoods, study, open kitchen with granite counters , spacious pantry, fireplace in family room, spacious foyer, neutral paint, separate large formal dining roomBEDROOM LEVEL - fireplace in master bedroom, separate sitting room in master bedroom, enormous master closet with custom built-ins, beautiful master bathroom with soaking tub, three extra spacious bedrooms, laundryTOP LEVEL - Guest/Au Pair/Nanny Suite with full bathroom and separate living spaceBASEMENT - Built-in bar, two separate rooms - perfect for home gym/office, large open area - great for theater room.Over 3/4's of an acre on quiet cul-de-sac, extremely clean and well appointed.
Location
State VA
County Fairfax
Zoning R-1
Rooms
Other Rooms Living Room, Dining Room, Primary Bedroom, Sitting Room, Bedroom 2, Bedroom 3, Bedroom 4, Kitchen, Game Room, Study, In-Law/auPair/Suite, Laundry, Utility Room
Basement Connecting Stairway, Fully Finished
Interior
Interior Features Kitchen - Table Space, Primary Bath(s), Built-Ins, Chair Railings, Upgraded Countertops, Crown Moldings, Window Treatments, Wood Floors, Floor Plan - Traditional
Hot Water Natural Gas
Heating Central
Cooling Zoned
Flooring Hardwood, Carpet
Fireplaces Number 2
Fireplaces Type Gas/Propane, Mantel(s)
Equipment Cooktop, Dishwasher, Disposal, Dryer, Exhaust Fan, Icemaker, Microwave, Oven - Single, Refrigerator, Washer, Water Heater, Humidifier
Fireplace Y
Appliance Cooktop, Dishwasher, Disposal, Dryer, Exhaust Fan, Icemaker, Microwave, Oven - Single, Refrigerator, Washer, Water Heater, Humidifier
Heat Source Natural Gas
Laundry Upper Floor
Exterior
Exterior Feature Patio(s)
Parking Features Garage Door Opener, Garage - Front Entry
Garage Spaces 2.0
Water Access N
View Garden/Lawn
Roof Type Asphalt
Accessibility None
Porch Patio(s)
Attached Garage 2
Total Parking Spaces 2
Garage Y
Building
Lot Description Cul-de-sac
Story 3+
Sewer Public Septic, Public Sewer
Water Public
Architectural Style Colonial
Level or Stories 3+
Additional Building Above Grade, Below Grade
Structure Type Dry Wall
New Construction N
Schools
Elementary Schools Halley
Middle Schools South County
High Schools South County
School District Fairfax County Public Schools
Others
Pets Allowed Y
HOA Fee Include Trash,Snow Removal
Senior Community No
Tax ID 1064 05 0011
Ownership Fee Simple
SqFt Source Estimated
Security Features Security System
Special Listing Condition Standard
Pets Allowed Cats OK, Dogs OK
Read Less
Want to know what your home might be worth? Contact us for a FREE valuation!

Our team is ready to help you sell your home for the highest possible price ASAP

Bought with Danielle L Biegner • KW Metro Center





