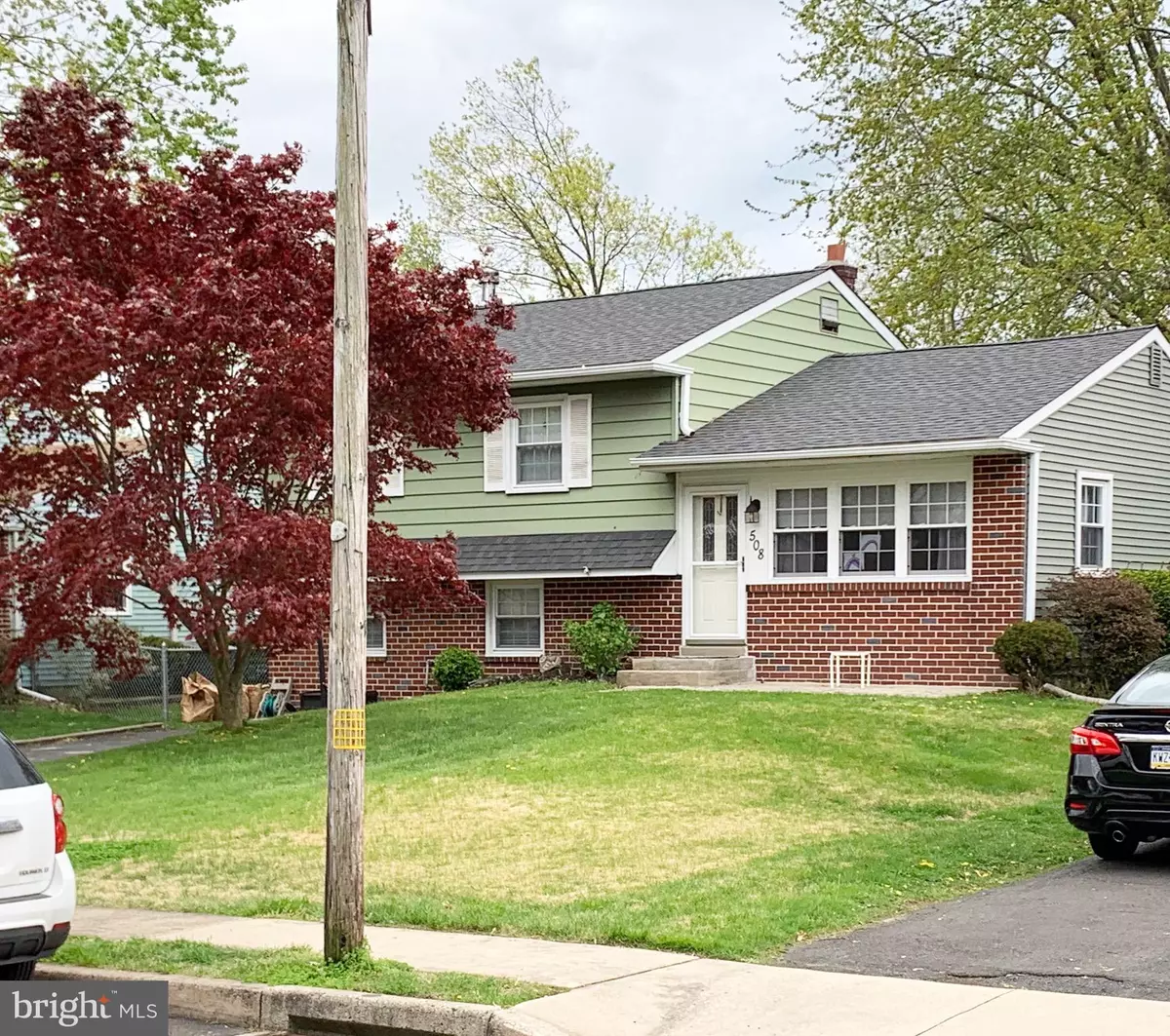$325,000
$325,000
For more information regarding the value of a property, please contact us for a free consultation.
508 EXTON RD Hatboro, PA 19040
3 Beds
2 Baths
2,128 SqFt
Key Details
Sold Price $325,000
Property Type Single Family Home
Sub Type Detached
Listing Status Sold
Purchase Type For Sale
Square Footage 2,128 sqft
Price per Sqft $152
Subdivision None Available
MLS Listing ID PAMC647330
Sold Date 06/24/20
Style Split Level
Bedrooms 3
Full Baths 1
Half Baths 1
HOA Y/N N
Abv Grd Liv Area 1,558
Originating Board BRIGHT
Year Built 1956
Annual Tax Amount $4,927
Tax Year 2019
Lot Size 9,233 Sqft
Acres 0.21
Lot Dimensions 60.00 x 0.00
Property Description
Don't Miss Out On This Well-Maintained Home In Sought After Upper Moreland School District. Main Level Boasts Hardwood Floors, Open Layout, and Lots of Light. Stunning Eat-In Kitchen Was Expanded & Remodeled in 2012 and Features Stainless Steel Appliances, Shaker-Style Cabinetry w/ Two Pantry Closets and Multiple Pot Drawers And Granite Countertops. Garage Was Converted Into Beautifully Finished Lower Level Complete w/ Custom Storage Cabinets/Shelving and Wood Stove (2019). Separate Laundry Area and Powder Room Also Located On Lower Level. Second Floor Offers Three Bedrooms With Ample Closet Space, Hall Bath, And Walk-Up Attic Floored For Storage. Exit To The Huge Fenced-In Rear Yard, Backing To Elementary School - Almost a Quarter Acre - Tons of Space to Play and Entertain On Those Warm Sunny Days! Newer Roof (2018). HVAC replaced in 2012. Storage Shed. Replacement Windows. Double-Wide Driveway Easily Accomodates 4 Cars. Fabulous Neighborhood. Fabulous Home. ***Due to COVID-19 Restrictions, Showings Will Be Conducted Virtually***
Location
State PA
County Montgomery
Area Upper Moreland Twp (10659)
Zoning R4
Rooms
Other Rooms Living Room, Dining Room, Primary Bedroom, Bedroom 2, Bedroom 3, Kitchen, Family Room, Full Bath, Half Bath
Basement Partial
Interior
Interior Features Attic, Dining Area, Floor Plan - Open, Kitchen - Eat-In, Pantry, Recessed Lighting, Tub Shower
Heating Forced Air, Wood Burn Stove
Cooling Central A/C
Furnishings No
Fireplace N
Window Features Replacement
Heat Source Natural Gas
Laundry Lower Floor
Exterior
Exterior Feature Deck(s)
Garage Spaces 4.0
Water Access N
Roof Type Architectural Shingle
Accessibility None
Porch Deck(s)
Total Parking Spaces 4
Garage N
Building
Story 2
Sewer Public Sewer
Water Public
Architectural Style Split Level
Level or Stories 2
Additional Building Above Grade, Below Grade
New Construction N
Schools
Elementary Schools Upper Moreland Primary School
Middle Schools Upper Moreland
High Schools Upper Moreland
School District Upper Moreland
Others
Senior Community No
Tax ID 59-00-06787-003
Ownership Fee Simple
SqFt Source Assessor
Acceptable Financing Cash, FHA, Conventional
Horse Property N
Listing Terms Cash, FHA, Conventional
Financing Cash,FHA,Conventional
Special Listing Condition Standard
Read Less
Want to know what your home might be worth? Contact us for a FREE valuation!

Our team is ready to help you sell your home for the highest possible price ASAP

Bought with Sheree L McGarry • BHHS Fox & Roach-Southampton





