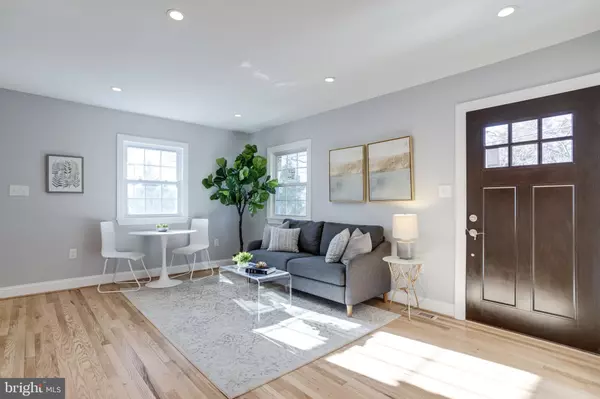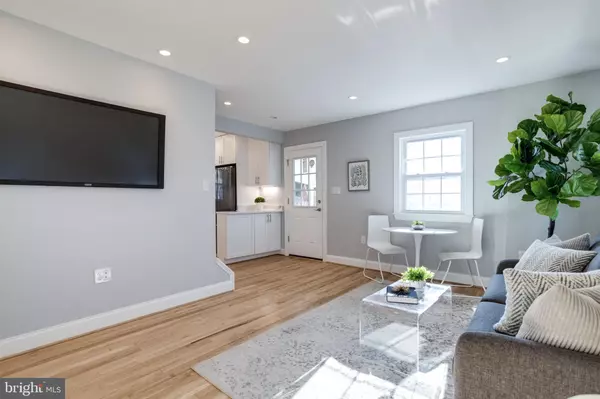$640,000
$625,000
2.4%For more information regarding the value of a property, please contact us for a free consultation.
6719 QUANDER RD Alexandria, VA 22307
4 Beds
3 Baths
1,865 SqFt
Key Details
Sold Price $640,000
Property Type Single Family Home
Sub Type Detached
Listing Status Sold
Purchase Type For Sale
Square Footage 1,865 sqft
Price per Sqft $343
Subdivision Bucknell Manor
MLS Listing ID VAFX1103888
Sold Date 02/10/20
Style Cape Cod
Bedrooms 4
Full Baths 3
HOA Y/N N
Abv Grd Liv Area 1,158
Originating Board BRIGHT
Year Built 1951
Annual Tax Amount $5,890
Tax Year 2019
Lot Size 7,581 Sqft
Acres 0.17
Property Description
Show Stopper!!! One of the few homes in Bucknell Manor with a full finished basement! Absolutely charming and expertly renovated top to bottom with over 1850 Square Feet of Living! Stunning Whole House Renovation Down to the Studs! This home has it ALL Location, luxury features, new systems, loads of charm, and a walk-up basement! You won't find anything like this anywhere close to the city for this amazing price! 4 Bedroom, 3++ bath home located just 7 minutes from old town Alexandria. Luxurious Main Level Master En-Suite features sitting room, walk-in closet, custom tiling and dual sink vanity. Open concept main level living w/ superior attention to detail including gorgeous new kitchen with ample cabinetry, beautiful high end stone countertops, & black stainless steel appliances.Upper Level has two large bedrooms with fabulous storage, plus spacious full bath. Lower level has second living area with wet bar/mini fridge, 4th bedroom plus full bathroom with partitioned 1/2 bath attached. All systems updated throughout including wiring and circuitry. Endless Curb appeal & Modernized Layout that make for truly comfortable living. ALL NEW: HVAC, H2O heater, Appliances, Bathrooms, Siding, Roof, Entry, Windows, Recessed lighting+more! Great fenced in backyard and covered carport! All work completed is FULLY PERMITTED AND APPROVED by Fairfax County. ESSENTIALLY A NEW HOUSE WITH THE CHARM AND CHARACTER OF YESTERYEAR! A unique and turn-key find unlike anything you've seen in Bucknell! Great Commuter location with easy access to Old Town Alexandria, Ft. Belvoir and the Pentagon. Less than 3 miles to Huntington Metro. Experience nature at Mt. Vernon District Park, Bike or Run along Mt. Vernon Trail, Skate Or Swim at the Mt. Vernon Rec Center and so much more. Belle Haven, Shopping and dining are just minutes away!
Location
State VA
County Fairfax
Zoning 140
Rooms
Other Rooms Living Room, Primary Bedroom, Bedroom 2, Bedroom 3, Bedroom 4, Kitchen, Family Room, Laundry, Bathroom 2, Bathroom 3, Primary Bathroom
Basement Full, Daylight, Partial, Connecting Stairway, Fully Finished, Heated, Improved, Interior Access, Outside Entrance, Rear Entrance, Walkout Stairs, Windows
Main Level Bedrooms 1
Interior
Interior Features Bar, Built-Ins, Breakfast Area, Carpet, Combination Dining/Living, Entry Level Bedroom, Floor Plan - Open, Primary Bath(s), Recessed Lighting, Upgraded Countertops, Walk-in Closet(s), Wet/Dry Bar, Wood Floors
Hot Water Electric
Heating Forced Air
Cooling Central A/C
Flooring Hardwood, Partially Carpeted, Tile/Brick
Equipment Built-In Microwave, Dishwasher, Disposal, Dryer, Dryer - Front Loading, Dryer - Electric, Energy Efficient Appliances, ENERGY STAR Dishwasher, ENERGY STAR Clothes Washer, ENERGY STAR Refrigerator, Oven/Range - Gas, Stainless Steel Appliances, Water Heater - High-Efficiency
Furnishings No
Fireplace N
Window Features Insulated,Low-E,Replacement
Appliance Built-In Microwave, Dishwasher, Disposal, Dryer, Dryer - Front Loading, Dryer - Electric, Energy Efficient Appliances, ENERGY STAR Dishwasher, ENERGY STAR Clothes Washer, ENERGY STAR Refrigerator, Oven/Range - Gas, Stainless Steel Appliances, Water Heater - High-Efficiency
Heat Source Natural Gas
Laundry Has Laundry, Lower Floor
Exterior
Garage Spaces 3.0
Fence Partially
Utilities Available Natural Gas Available, Phone Available, Sewer Available, Water Available, Fiber Optics Available
Water Access N
Roof Type Asphalt,Architectural Shingle
Accessibility None
Road Frontage City/County
Total Parking Spaces 3
Garage N
Building
Lot Description Rear Yard
Story 3+
Sewer Public Sewer
Water Public
Architectural Style Cape Cod
Level or Stories 3+
Additional Building Above Grade, Below Grade
Structure Type Dry Wall
New Construction N
Schools
School District Fairfax County Public Schools
Others
Pets Allowed Y
Senior Community No
Tax ID 0931 23040007
Ownership Fee Simple
SqFt Source Estimated
Acceptable Financing Bank Portfolio, Cash, Conventional, Negotiable, VA, Variable, Other
Horse Property N
Listing Terms Bank Portfolio, Cash, Conventional, Negotiable, VA, Variable, Other
Financing Bank Portfolio,Cash,Conventional,Negotiable,VA,Variable,Other
Special Listing Condition Standard
Pets Allowed Cats OK, Dogs OK
Read Less
Want to know what your home might be worth? Contact us for a FREE valuation!

Our team is ready to help you sell your home for the highest possible price ASAP

Bought with Kristy Ann Crombie • McEnearney Associates, Inc.





