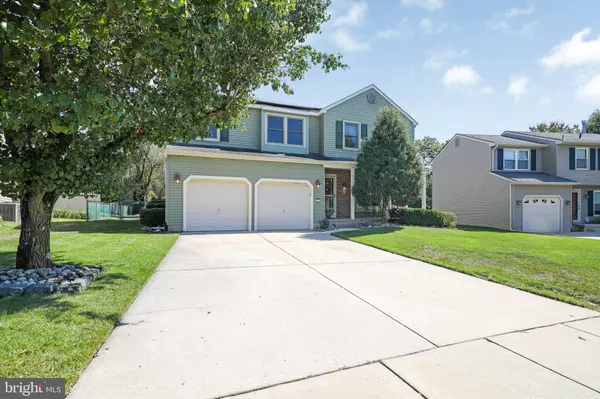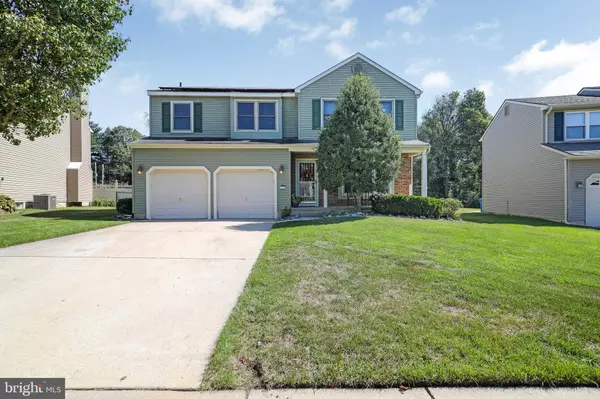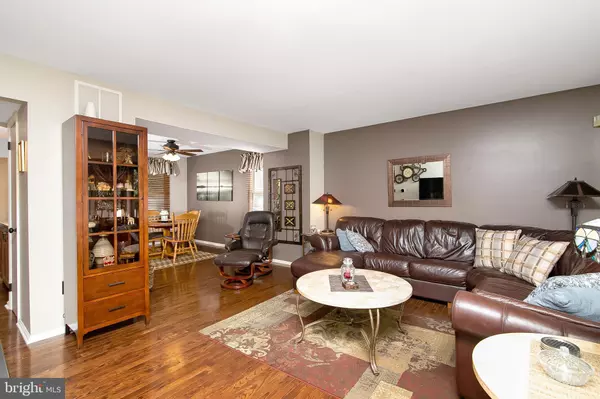$294,000
$299,900
2.0%For more information regarding the value of a property, please contact us for a free consultation.
91 CRESCENT HOLLOW DR Sewell, NJ 08080
4 Beds
3 Baths
2,448 SqFt
Key Details
Sold Price $294,000
Property Type Single Family Home
Sub Type Detached
Listing Status Sold
Purchase Type For Sale
Square Footage 2,448 sqft
Price per Sqft $120
Subdivision Crescent Hollow
MLS Listing ID NJGL245930
Sold Date 03/13/20
Style Colonial
Bedrooms 4
Full Baths 3
HOA Y/N N
Abv Grd Liv Area 2,448
Originating Board BRIGHT
Year Built 1987
Annual Tax Amount $9,427
Tax Year 2018
Lot Size 0.277 Acres
Acres 0.28
Lot Dimensions 67.00 x 180.00
Property Description
WOW!!!It doesn't get better than this...Come see this stunning remodeled colonial with an open floor plan and custom finishes. You will love this delightful 4-bedroom, 3 bathroom home giving you 2448 sq. ft. of spacious elegance, an avid cooks dream kitchen with beautiful quartz counter-tops, attractive cabinets and an island all remodeled in 2016. The family room includes a gas fireplace. Ceiling fans throughout, and freshly painted. There is a dual zoned HVAC system, solar panels with a transferable solar lease. A Newer 60 gallon hot water heater, (2016). In 2016 added 2nd floor addition which includes a 19x9 bedroom and a 1st floor addition includes a 22 x9 bedroom and full bathroom. Also, you will love what the back yard has to offer a patio, in ground salt water swimming pool. There is a shed and to keep your lawn looking it s best a front and rear sprinkler system. The home is also equipped with a security system. All of this situated in a convenient, friendly neighborhood with outstanding public schools, and a short commute to major highways. Don t miss out on this beautiful home in the desirable Crescent Hollow Subdivision Call today for a personal tour!!!
Location
State NJ
County Gloucester
Area Mantua Twp (20810)
Zoning RESIDENTIAL
Rooms
Other Rooms Living Room, Dining Room, Primary Bedroom, Bedroom 2, Bedroom 3, Kitchen, Family Room, Bedroom 1, Laundry
Basement Sump Pump, Water Proofing System
Main Level Bedrooms 1
Interior
Interior Features Ceiling Fan(s), Dining Area, Entry Level Bedroom, Family Room Off Kitchen, Kitchen - Gourmet, Kitchen - Island, Primary Bath(s), Sprinkler System, Tub Shower, Upgraded Countertops, Window Treatments, Wine Storage, Wood Floors, Attic
Hot Water Natural Gas
Heating Forced Air
Cooling Central A/C
Flooring Hardwood, Ceramic Tile, Laminated
Fireplaces Number 1
Fireplaces Type Brick
Equipment Built-In Microwave, Built-In Range, Dishwasher, Disposal
Furnishings No
Fireplace Y
Window Features Double Hung,Replacement,Screens,Vinyl Clad
Appliance Built-In Microwave, Built-In Range, Dishwasher, Disposal
Heat Source Natural Gas
Laundry Upper Floor
Exterior
Exterior Feature Patio(s)
Parking Features Garage Door Opener, Additional Storage Area
Garage Spaces 2.0
Pool In Ground, Permits, Saltwater
Utilities Available Cable TV, Electric Available, Natural Gas Available
Water Access N
View Garden/Lawn
Accessibility None
Porch Patio(s)
Attached Garage 2
Total Parking Spaces 2
Garage Y
Building
Lot Description Backs to Trees
Story 2
Foundation Block
Sewer Public Sewer
Water Public
Architectural Style Colonial
Level or Stories 2
Additional Building Above Grade, Below Grade
New Construction N
Schools
Elementary Schools Mantua Twp
Middle Schools Clearview Regional
High Schools Clearview Regional
School District Clearview Regional Schools
Others
Pets Allowed Y
Senior Community No
Tax ID 10-00251 01-00027
Ownership Fee Simple
SqFt Source Assessor
Acceptable Financing Cash, Conventional, FHA, VA
Horse Property N
Listing Terms Cash, Conventional, FHA, VA
Financing Cash,Conventional,FHA,VA
Special Listing Condition Standard
Pets Allowed No Pet Restrictions
Read Less
Want to know what your home might be worth? Contact us for a FREE valuation!

Our team is ready to help you sell your home for the highest possible price ASAP

Bought with Scott R Zielinski • Connection Realtors





