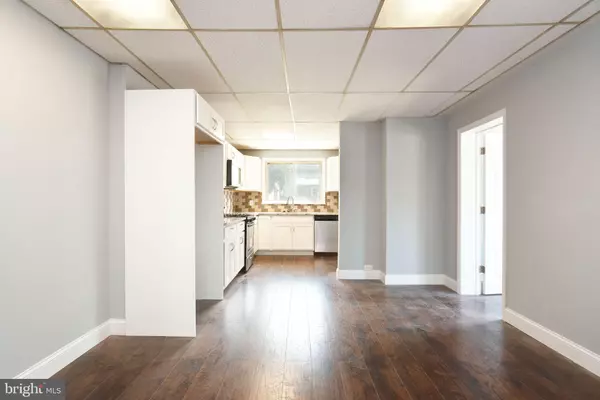$171,000
$169,900
0.6%For more information regarding the value of a property, please contact us for a free consultation.
95 WERNER ST Wernersville, PA 19565
3 Beds
2 Baths
1,732 SqFt
Key Details
Sold Price $171,000
Property Type Single Family Home
Sub Type Twin/Semi-Detached
Listing Status Sold
Purchase Type For Sale
Square Footage 1,732 sqft
Price per Sqft $98
Subdivision Werner Square
MLS Listing ID PABK357592
Sold Date 08/20/20
Style Traditional
Bedrooms 3
Full Baths 1
Half Baths 1
HOA Y/N N
Abv Grd Liv Area 1,732
Originating Board BRIGHT
Year Built 1910
Annual Tax Amount $2,504
Tax Year 2020
Lot Size 3,920 Sqft
Acres 0.09
Lot Dimensions 0.00 x 0.00
Property Description
ATTENTION BUYERS AND REALTORS OWNER WILL LET YOU IN TO SEE THE HOUSE AND YOUR AGENT WILL BE PROTECTED. IT IS A WIN WIN. Welcome Home! This newly remodeled home is now available! Located about a block from the Conrad Weiser Elementary School and close to the public library this home won't last long. Step inside to fresh paint, new carpets and hardwood flooring. A fully remodeled kitchen with beautiful counter tops, new cabinetry and new appliances await. Just off the kitchen is a half bath with another entry way. Notice the cute nook located off the kitchen to enjoy a coffee or make into a small study. The possibilities are yours. Head upstairs to three bedrooms and a full bath completely remodeled as well with new carpets also. This home won't last long so make sure to view the virtual tour and book a showing today! Call 484-632-3604 for an appointment.
Location
State PA
County Berks
Area Wernersville Boro (10290)
Zoning HIGH DENSITY RESIDENTIAL
Rooms
Basement Full
Interior
Interior Features Attic, Carpet, Ceiling Fan(s), Combination Kitchen/Dining, Floor Plan - Open, Floor Plan - Traditional, Kitchen - Eat-In, Kitchen - Gourmet, Primary Bath(s), Tub Shower, Upgraded Countertops, Walk-in Closet(s)
Hot Water Electric, 60+ Gallon Tank
Heating Hot Water
Cooling Ceiling Fan(s)
Flooring Ceramic Tile, Fully Carpeted, Laminated, Partially Carpeted, Vinyl
Equipment Built-In Microwave, Built-In Range, Dishwasher, Disposal, Dual Flush Toilets, ENERGY STAR Dishwasher, Exhaust Fan, Microwave, Oven - Self Cleaning, Oven/Range - Electric, Stainless Steel Appliances, Water Heater
Furnishings No
Fireplace N
Appliance Built-In Microwave, Built-In Range, Dishwasher, Disposal, Dual Flush Toilets, ENERGY STAR Dishwasher, Exhaust Fan, Microwave, Oven - Self Cleaning, Oven/Range - Electric, Stainless Steel Appliances, Water Heater
Heat Source Oil
Laundry Main Floor
Exterior
Water Access N
Roof Type Architectural Shingle
Accessibility 2+ Access Exits
Garage N
Building
Story 2.5
Sewer Public Sewer
Water Public
Architectural Style Traditional
Level or Stories 2.5
Additional Building Above Grade, Below Grade
Structure Type 9'+ Ceilings,Dry Wall,Plaster Walls
New Construction N
Schools
School District Conrad Weiser Area
Others
Senior Community No
Tax ID 90-4366-11-56-8427
Ownership Fee Simple
SqFt Source Assessor
Acceptable Financing Cash, Conventional, FHA, Private, USDA, VA
Listing Terms Cash, Conventional, FHA, Private, USDA, VA
Financing Cash,Conventional,FHA,Private,USDA,VA
Special Listing Condition Standard
Read Less
Want to know what your home might be worth? Contact us for a FREE valuation!

Our team is ready to help you sell your home for the highest possible price ASAP

Bought with Kira Ruch • Century 21 Gold





